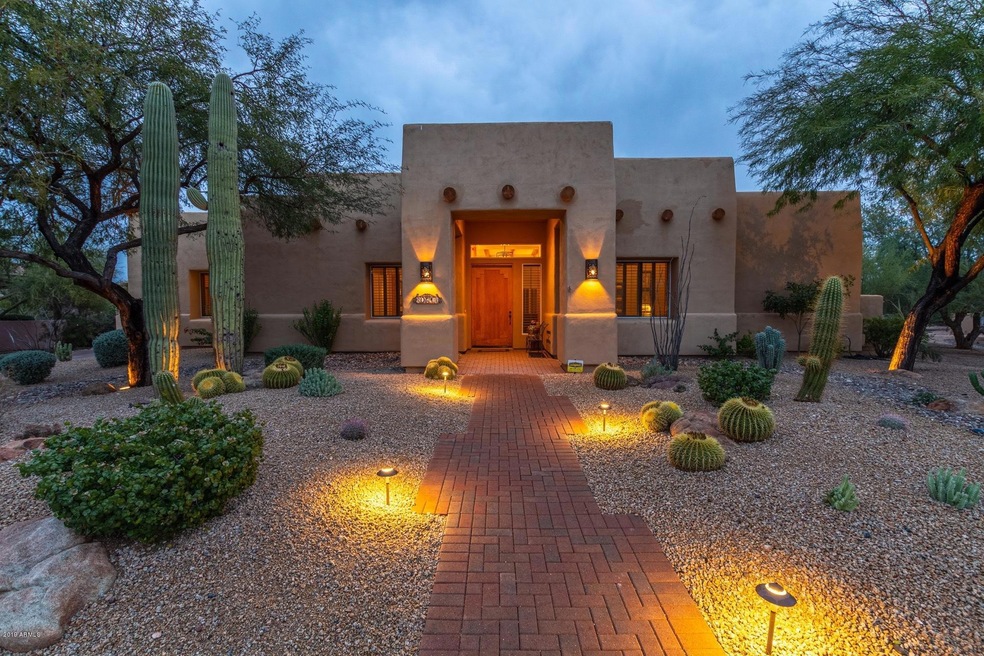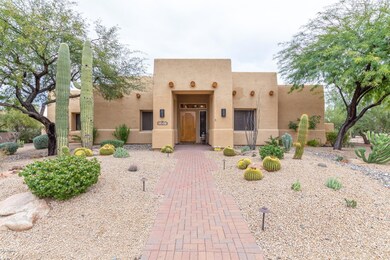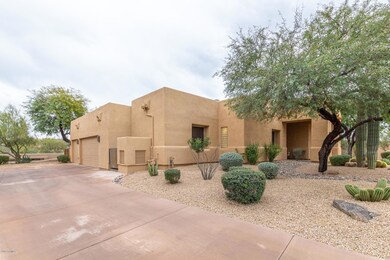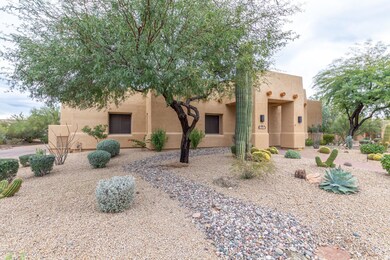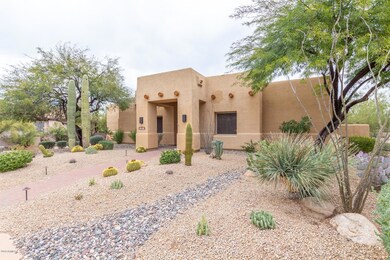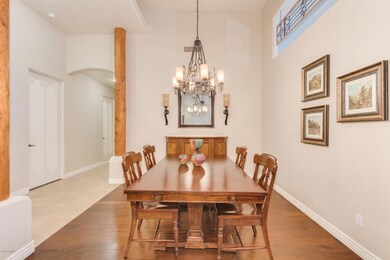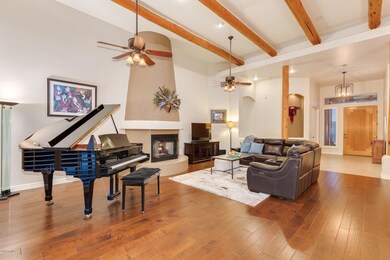
30617 N 47th Place Unit 3 Cave Creek, AZ 85331
Desert View NeighborhoodHighlights
- Play Pool
- Gated Community
- Mountain View
- Lone Mountain Elementary School Rated A-
- 0.41 Acre Lot
- Family Room with Fireplace
About This Home
As of January 2020As you enter this stunning remodeled kitchen you will see the attention to detail with the stainless-steel appliances, 5 burner gas cook top, Taj Mahal quartzsite countertops and custom cabinets that maximize your culinary experience. The ceiling fans, wood beams, beautiful hardwood floors and 18'' tile provide balance between luxury and tranquility. The great room is spacious with a cozy fireplace for those cool desert evenings. The plantation shutters on the windows and additional custom cabinetry in all the baths and laundry room show the attention to detail is everywhere. The entire home has been updated and upgraded in the past 4 years. The Master suite is complete with split floor plan, massive walk in closet, step in tile shower, large vanity mirrors and a view overlooking the sparkling pool. The backyard contains large patio, a remodeled pool with a new 2 speed pump, flagstone tile and built in BBQ for the outdoor kitchen. Both A/C units were replaced in 2014 to be completly updated, the roof was re-coated in 2017, the driveway and landscaping in 2013. New light fixtures installed throughout the home.The interior and exterior have been freshly painted in the last few years. This three-car garage has a new opener and shelving installed. This home is close to dining, parks, trails, golf with an easy commute.
Home Details
Home Type
- Single Family
Est. Annual Taxes
- $2,966
Year Built
- Built in 1996
Lot Details
- 0.41 Acre Lot
- Cul-De-Sac
- Private Streets
- Desert faces the front and back of the property
- Block Wall Fence
- Artificial Turf
- Front and Back Yard Sprinklers
- Sprinklers on Timer
HOA Fees
Parking
- 3 Car Garage
- Garage ceiling height seven feet or more
- Garage Door Opener
Home Design
- Santa Fe Architecture
- Wood Frame Construction
- Built-Up Roof
- Stucco
Interior Spaces
- 2,757 Sq Ft Home
- 1-Story Property
- Vaulted Ceiling
- Ceiling Fan
- Gas Fireplace
- Wood Frame Window
- Family Room with Fireplace
- 2 Fireplaces
- Mountain Views
- Washer and Dryer Hookup
Kitchen
- Eat-In Kitchen
- Breakfast Bar
- Gas Cooktop
- Built-In Microwave
- Granite Countertops
Flooring
- Wood
- Tile
Bedrooms and Bathrooms
- 4 Bedrooms
- Remodeled Bathroom
- Primary Bathroom is a Full Bathroom
- 2.5 Bathrooms
- Dual Vanity Sinks in Primary Bathroom
- Bathtub With Separate Shower Stall
Accessible Home Design
- No Interior Steps
Outdoor Features
- Play Pool
- Covered patio or porch
- Outdoor Fireplace
- Built-In Barbecue
Schools
- Desert Willow Elementary School
- Sonoran Trails Middle School
- Cactus Shadows High School
Utilities
- Central Air
- Heating System Uses Natural Gas
- High Speed Internet
- Cable TV Available
Listing and Financial Details
- Tax Lot 17
- Assessor Parcel Number 211-88-012
Community Details
Overview
- Association fees include ground maintenance, street maintenance
- Sonoran Vista Association, Phone Number (480) 473-1763
- Tatum Ranch Association, Phone Number (480) 473-1763
- Association Phone (480) 473-1763
- Built by Suncor Development
- Sonoran Vista Subdivision
Recreation
- Bike Trail
Security
- Gated Community
Ownership History
Purchase Details
Home Financials for this Owner
Home Financials are based on the most recent Mortgage that was taken out on this home.Purchase Details
Home Financials for this Owner
Home Financials are based on the most recent Mortgage that was taken out on this home.Purchase Details
Home Financials for this Owner
Home Financials are based on the most recent Mortgage that was taken out on this home.Purchase Details
Home Financials for this Owner
Home Financials are based on the most recent Mortgage that was taken out on this home.Purchase Details
Purchase Details
Home Financials for this Owner
Home Financials are based on the most recent Mortgage that was taken out on this home.Purchase Details
Purchase Details
Home Financials for this Owner
Home Financials are based on the most recent Mortgage that was taken out on this home.Purchase Details
Purchase Details
Home Financials for this Owner
Home Financials are based on the most recent Mortgage that was taken out on this home.Purchase Details
Home Financials for this Owner
Home Financials are based on the most recent Mortgage that was taken out on this home.Similar Homes in Cave Creek, AZ
Home Values in the Area
Average Home Value in this Area
Purchase History
| Date | Type | Sale Price | Title Company |
|---|---|---|---|
| Interfamily Deed Transfer | -- | Security Title Agency | |
| Interfamily Deed Transfer | -- | Security Title Agency Inc | |
| Interfamily Deed Transfer | -- | Amrock Inc | |
| Interfamily Deed Transfer | -- | Amrock | |
| Warranty Deed | $685,000 | Lawyers Title Of Arizona Inc | |
| Warranty Deed | $525,000 | Lawyers Title Of Arizona Inc | |
| Warranty Deed | -- | None Available | |
| Cash Sale Deed | $395,000 | Fidelity National Title Agen | |
| Trustee Deed | $322,000 | None Available | |
| Warranty Deed | $500,000 | Capital Title Agency Inc | |
| Interfamily Deed Transfer | -- | -- | |
| Warranty Deed | $325,000 | Ati Title Company | |
| Corporate Deed | $50,000 | Old Republic Title Agency |
Mortgage History
| Date | Status | Loan Amount | Loan Type |
|---|---|---|---|
| Open | $305,000 | New Conventional | |
| Closed | $304,200 | New Conventional | |
| Previous Owner | $417,000 | New Conventional | |
| Previous Owner | $165,000 | Credit Line Revolving | |
| Previous Owner | $488,000 | Unknown | |
| Previous Owner | $60,950 | Credit Line Revolving | |
| Previous Owner | $400,000 | New Conventional | |
| Previous Owner | $301,500 | Stand Alone First | |
| Previous Owner | $292,500 | New Conventional | |
| Previous Owner | $203,150 | No Value Available | |
| Closed | $100,000 | No Value Available |
Property History
| Date | Event | Price | Change | Sq Ft Price |
|---|---|---|---|---|
| 01/31/2020 01/31/20 | Sold | $685,000 | 0.0% | $248 / Sq Ft |
| 12/29/2019 12/29/19 | Pending | -- | -- | -- |
| 12/28/2019 12/28/19 | For Sale | $685,000 | +30.5% | $248 / Sq Ft |
| 05/27/2013 05/27/13 | Sold | $525,000 | 0.0% | $192 / Sq Ft |
| 04/23/2013 04/23/13 | Pending | -- | -- | -- |
| 04/21/2013 04/21/13 | For Sale | $525,000 | +32.2% | $192 / Sq Ft |
| 04/28/2012 04/28/12 | Sold | $397,000 | -0.7% | $145 / Sq Ft |
| 03/22/2012 03/22/12 | Pending | -- | -- | -- |
| 03/19/2012 03/19/12 | Price Changed | $399,999 | -4.8% | $146 / Sq Ft |
| 03/08/2012 03/08/12 | For Sale | $419,999 | -- | $154 / Sq Ft |
Tax History Compared to Growth
Tax History
| Year | Tax Paid | Tax Assessment Tax Assessment Total Assessment is a certain percentage of the fair market value that is determined by local assessors to be the total taxable value of land and additions on the property. | Land | Improvement |
|---|---|---|---|---|
| 2025 | $3,170 | $55,005 | -- | -- |
| 2024 | $3,038 | $52,385 | -- | -- |
| 2023 | $3,038 | $69,670 | $13,930 | $55,740 |
| 2022 | $2,954 | $51,730 | $10,340 | $41,390 |
| 2021 | $3,148 | $49,020 | $9,800 | $39,220 |
| 2020 | $3,075 | $44,600 | $8,920 | $35,680 |
| 2019 | $2,966 | $44,470 | $8,890 | $35,580 |
| 2018 | $2,851 | $42,860 | $8,570 | $34,290 |
| 2017 | $2,745 | $41,800 | $8,360 | $33,440 |
| 2016 | $2,700 | $40,630 | $8,120 | $32,510 |
| 2015 | $2,441 | $38,980 | $7,790 | $31,190 |
Agents Affiliated with this Home
-

Seller's Agent in 2020
Kodi Riddle
eXp Realty
(480) 624-8019
78 in this area
365 Total Sales
-

Buyer's Agent in 2020
Karen Santaella
HomeSmart
(602) 363-4933
7 in this area
65 Total Sales
-

Seller's Agent in 2013
Wendy Ortiz
Real Broker
(480) 695-3709
4 in this area
68 Total Sales
-
T
Buyer's Agent in 2013
Thomas Havey
Thomas James Havey
(602) 228-4888
1 Total Sale
-

Seller's Agent in 2012
Michelle Johnson
Epique Realty
(602) 770-7171
21 Total Sales
-

Seller Co-Listing Agent in 2012
Steve Hueter
Epique Realty
(888) 897-7821
1 in this area
183 Total Sales
Map
Source: Arizona Regional Multiple Listing Service (ARMLS)
MLS Number: 6017755
APN: 211-88-012
- 4706 E Rancho Caliente Dr
- 4727 E Rancho Caliente Dr Unit 1
- 4914 E Windstone Trail
- 4633 E Chaparosa Way
- 4867 E Windstone Trail Unit 3
- 31234 N 47th Place
- 4449 E Rancho Caliente Dr
- 30645 N 44th St
- 4447 E Chaparosa Way
- 5141 E Rancho Tierra Dr
- 4864 E Eden Dr
- 4356 E Rancho Tierra Dr
- 5237 E Montgomery Rd
- 4780 E Casey Ln
- 4402 E Barwick Dr
- 4401 E Barwick Dr
- 29670 N 46th St
- 5005 E Baker Dr
- 30425 N 42nd Place
- 4223 E Wildcat Dr
