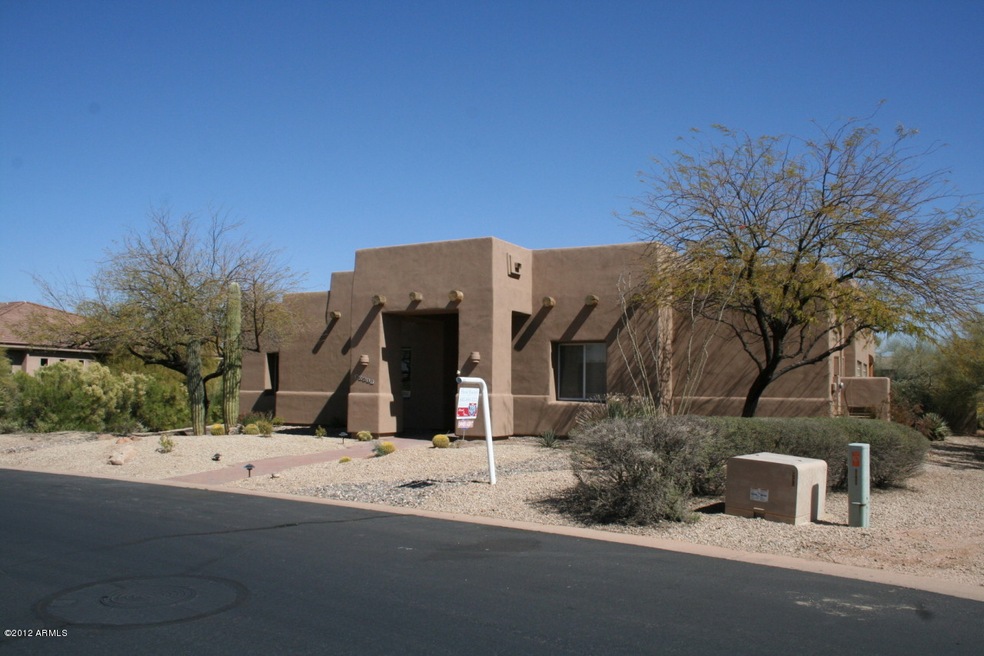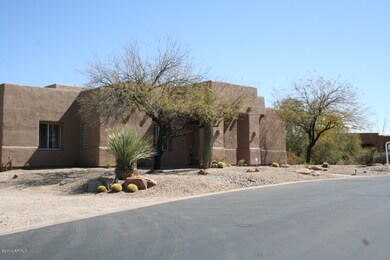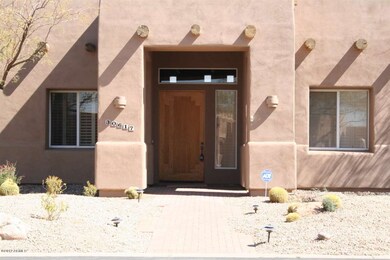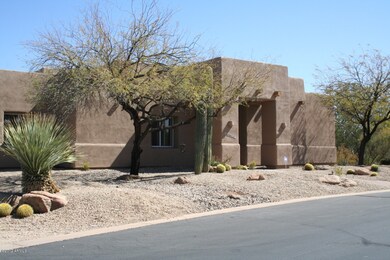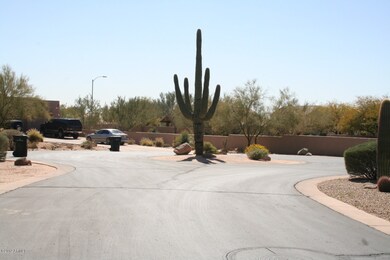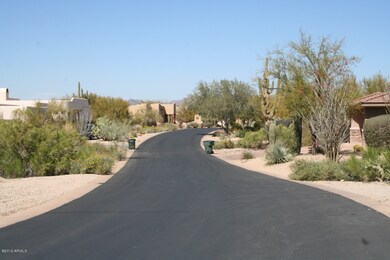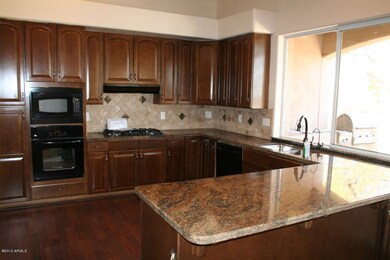
30617 N 47th Place Unit 3 Cave Creek, AZ 85331
Desert View NeighborhoodHighlights
- Private Pool
- Mountain View
- Santa Fe Architecture
- Lone Mountain Elementary School Rated A-
- Outdoor Fireplace
- Great Room
About This Home
As of January 2020Not a Short Sale or Bank Owned property. This great 4bd/2.5ba custom home is nestled on a secluded cul de sac street in a wonderful gated community. Home has recently been remodeled with custom paint, new flooring. The gourmet cook will love this kitchen with new appliances, beautiful granite and plenty of cabinets space. Plenty of privacy in this resort style back yard with a built in bbq and a pebble tec pool with a beach entry. Sellers are licensed realtors in the state of AZ and are selling this for profit/loss. Buyer to verify all facts and figures.
Last Agent to Sell the Property
Epique Realty License #SA638661000 Listed on: 03/08/2012

Home Details
Home Type
- Single Family
Est. Annual Taxes
- $3,170
Year Built
- Built in 1996
Lot Details
- Desert faces the front of the property
- Cul-De-Sac
- Block Wall Fence
- Desert Landscape
Home Design
- Santa Fe Architecture
- Wood Frame Construction
- Rolled or Hot Mop Roof
- Built-Up Roof
- Stucco
Interior Spaces
- 2,731 Sq Ft Home
- Gas Fireplace
- Great Room
- Combination Dining and Living Room
- Breakfast Room
- Mountain Views
Kitchen
- Breakfast Bar
- Built-In Oven
- Gas Cooktop
- Built-In Microwave
- Dishwasher
- Granite Countertops
- Disposal
Flooring
- Carpet
- Laminate
- Tile
Bedrooms and Bathrooms
- 4 Bedrooms
- Split Bedroom Floorplan
- Separate Bedroom Exit
- Walk-In Closet
- Remodeled Bathroom
- Dual Vanity Sinks in Primary Bathroom
- Separate Shower in Primary Bathroom
Laundry
- Laundry in unit
- Washer and Dryer Hookup
Parking
- 3 Car Garage
- Side or Rear Entrance to Parking
- Garage Door Opener
Outdoor Features
- Private Pool
- Covered patio or porch
- Outdoor Fireplace
Schools
- Desert Willow Elementary School - Cave Creek
- Sonoran Trails Middle School
- Cactus Shadows High School
Utilities
- Refrigerated Cooling System
- Heating System Uses Natural Gas
- High Speed Internet
- Cable TV Available
Community Details
Overview
- $2,043 per year Dock Fee
- Association fees include common area maintenance, street maintenance
- Tatum Ranch HOA, Phone Number (480) 473-1763
- Built by Tom Norris Homes
Recreation
- Children's Pool
Ownership History
Purchase Details
Home Financials for this Owner
Home Financials are based on the most recent Mortgage that was taken out on this home.Purchase Details
Home Financials for this Owner
Home Financials are based on the most recent Mortgage that was taken out on this home.Purchase Details
Home Financials for this Owner
Home Financials are based on the most recent Mortgage that was taken out on this home.Purchase Details
Home Financials for this Owner
Home Financials are based on the most recent Mortgage that was taken out on this home.Purchase Details
Purchase Details
Home Financials for this Owner
Home Financials are based on the most recent Mortgage that was taken out on this home.Purchase Details
Purchase Details
Home Financials for this Owner
Home Financials are based on the most recent Mortgage that was taken out on this home.Purchase Details
Purchase Details
Home Financials for this Owner
Home Financials are based on the most recent Mortgage that was taken out on this home.Purchase Details
Home Financials for this Owner
Home Financials are based on the most recent Mortgage that was taken out on this home.Similar Homes in Cave Creek, AZ
Home Values in the Area
Average Home Value in this Area
Purchase History
| Date | Type | Sale Price | Title Company |
|---|---|---|---|
| Interfamily Deed Transfer | -- | Security Title Agency | |
| Interfamily Deed Transfer | -- | Security Title Agency Inc | |
| Interfamily Deed Transfer | -- | Amrock Inc | |
| Interfamily Deed Transfer | -- | Amrock | |
| Warranty Deed | $685,000 | Lawyers Title Of Arizona Inc | |
| Warranty Deed | $525,000 | Lawyers Title Of Arizona Inc | |
| Warranty Deed | -- | None Available | |
| Cash Sale Deed | $395,000 | Fidelity National Title Agen | |
| Trustee Deed | $322,000 | None Available | |
| Warranty Deed | $500,000 | Capital Title Agency Inc | |
| Interfamily Deed Transfer | -- | -- | |
| Warranty Deed | $325,000 | Ati Title Company | |
| Corporate Deed | $50,000 | Old Republic Title Agency |
Mortgage History
| Date | Status | Loan Amount | Loan Type |
|---|---|---|---|
| Open | $305,000 | New Conventional | |
| Closed | $304,200 | New Conventional | |
| Previous Owner | $417,000 | New Conventional | |
| Previous Owner | $165,000 | Credit Line Revolving | |
| Previous Owner | $488,000 | Unknown | |
| Previous Owner | $60,950 | Credit Line Revolving | |
| Previous Owner | $400,000 | New Conventional | |
| Previous Owner | $301,500 | Stand Alone First | |
| Previous Owner | $292,500 | New Conventional | |
| Previous Owner | $203,150 | No Value Available | |
| Closed | $100,000 | No Value Available |
Property History
| Date | Event | Price | Change | Sq Ft Price |
|---|---|---|---|---|
| 01/31/2020 01/31/20 | Sold | $685,000 | 0.0% | $248 / Sq Ft |
| 12/29/2019 12/29/19 | Pending | -- | -- | -- |
| 12/28/2019 12/28/19 | For Sale | $685,000 | +30.5% | $248 / Sq Ft |
| 05/27/2013 05/27/13 | Sold | $525,000 | 0.0% | $192 / Sq Ft |
| 04/23/2013 04/23/13 | Pending | -- | -- | -- |
| 04/21/2013 04/21/13 | For Sale | $525,000 | +32.2% | $192 / Sq Ft |
| 04/28/2012 04/28/12 | Sold | $397,000 | -0.7% | $145 / Sq Ft |
| 03/22/2012 03/22/12 | Pending | -- | -- | -- |
| 03/19/2012 03/19/12 | Price Changed | $399,999 | -4.8% | $146 / Sq Ft |
| 03/08/2012 03/08/12 | For Sale | $419,999 | -- | $154 / Sq Ft |
Tax History Compared to Growth
Tax History
| Year | Tax Paid | Tax Assessment Tax Assessment Total Assessment is a certain percentage of the fair market value that is determined by local assessors to be the total taxable value of land and additions on the property. | Land | Improvement |
|---|---|---|---|---|
| 2025 | $3,170 | $55,005 | -- | -- |
| 2024 | $3,038 | $52,385 | -- | -- |
| 2023 | $3,038 | $69,670 | $13,930 | $55,740 |
| 2022 | $2,954 | $51,730 | $10,340 | $41,390 |
| 2021 | $3,148 | $49,020 | $9,800 | $39,220 |
| 2020 | $3,075 | $44,600 | $8,920 | $35,680 |
| 2019 | $2,966 | $44,470 | $8,890 | $35,580 |
| 2018 | $2,851 | $42,860 | $8,570 | $34,290 |
| 2017 | $2,745 | $41,800 | $8,360 | $33,440 |
| 2016 | $2,700 | $40,630 | $8,120 | $32,510 |
| 2015 | $2,441 | $38,980 | $7,790 | $31,190 |
Agents Affiliated with this Home
-

Seller's Agent in 2020
Kodi Riddle
eXp Realty
(480) 624-8019
78 in this area
365 Total Sales
-

Buyer's Agent in 2020
Karen Santaella
HomeSmart
(602) 363-4933
7 in this area
65 Total Sales
-

Seller's Agent in 2013
Wendy Ortiz
Real Broker
(480) 695-3709
4 in this area
68 Total Sales
-
T
Buyer's Agent in 2013
Thomas Havey
Thomas James Havey
(602) 228-4888
1 Total Sale
-

Seller's Agent in 2012
Michelle Johnson
Epique Realty
(602) 770-7171
21 Total Sales
-

Seller Co-Listing Agent in 2012
Steve Hueter
Epique Realty
(888) 897-7821
1 in this area
183 Total Sales
Map
Source: Arizona Regional Multiple Listing Service (ARMLS)
MLS Number: 4726922
APN: 211-88-012
- 4706 E Rancho Caliente Dr
- 4727 E Rancho Caliente Dr Unit 1
- 4914 E Windstone Trail
- 4633 E Chaparosa Way
- 4867 E Windstone Trail Unit 3
- 31234 N 47th Place
- 4449 E Rancho Caliente Dr
- 30645 N 44th St
- 4447 E Chaparosa Way
- 5141 E Rancho Tierra Dr
- 4864 E Eden Dr
- 4356 E Rancho Tierra Dr
- 5237 E Montgomery Rd
- 4780 E Casey Ln
- 4402 E Barwick Dr
- 4401 E Barwick Dr
- 29670 N 46th St
- 5005 E Baker Dr
- 30425 N 42nd Place
- 4223 E Wildcat Dr
