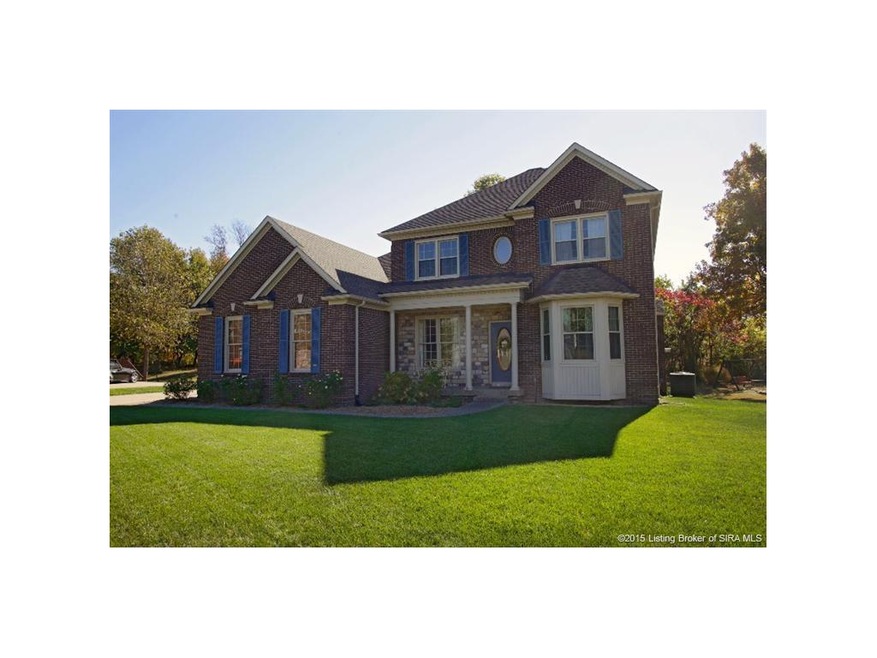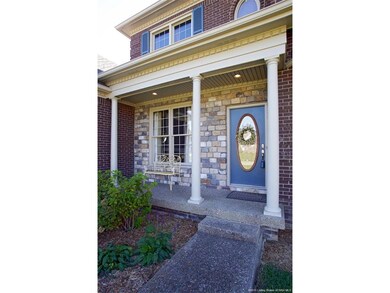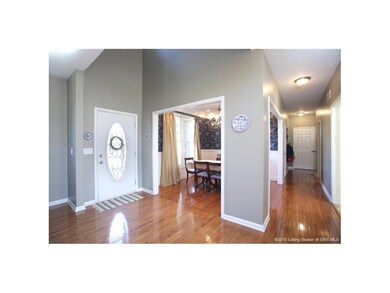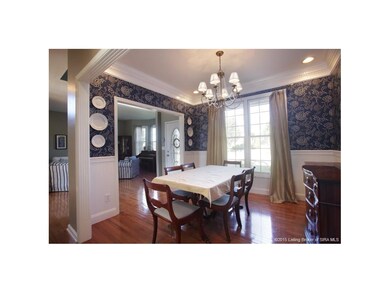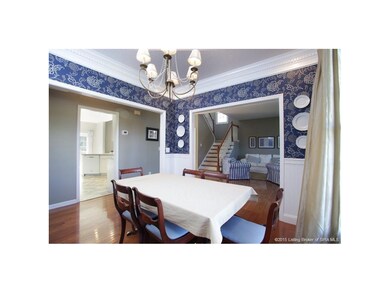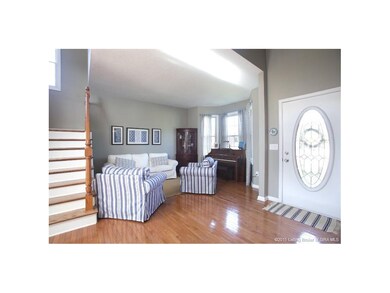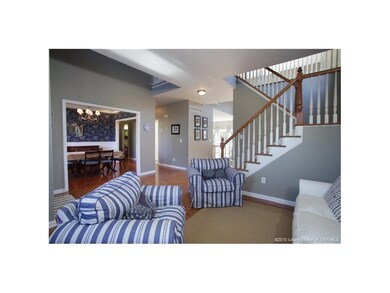
3062 Autumn Hill Trail New Albany, IN 47150
Highlights
- Deck
- Main Floor Primary Bedroom
- Covered Patio or Porch
- Grant Line School Rated A
- Hydromassage or Jetted Bathtub
- Formal Dining Room
About This Home
As of October 2018Updated 4 Bedroom home in desirable Autumn Hill Subdivision. 1st floor master suite offers walk-in closet, walk-in shower, jetted tub, and toilet closet. The other 3 bedrooms are on the 2nd floor, one has a walk-in closet. The basement has daylight windows and plumbed for a bathroom. Updates include 11 new windows, zoned high efficiency furnace and central air, new roof in 2011, custom built-in bookshelves/cabinetry in the great room around the fireplace, updated lighting, 1/2 bath, formal dining room, new carpet upstairs, and fresh paint throughout most of the home. Eat-in kitchen with Corian countertops, breakfast bar, new faucet, hardware, and painted cabinetry. Relax on the deck out back with no neighbors behind you! Don't miss out on this opportunity, because not many homes come up for sale in Autumn Hill!
Last Agent to Sell the Property
Semonin REALTORS License #RB14038872 Listed on: 10/20/2015

Home Details
Home Type
- Single Family
Est. Annual Taxes
- $1,892
Year Built
- Built in 1999
Lot Details
- 0.3 Acre Lot
- Lot Dimensions are 90x145
HOA Fees
- $17 Monthly HOA Fees
Parking
- 2 Car Attached Garage
- Side Facing Garage
- Garage Door Opener
Home Design
- Poured Concrete
- Frame Construction
Interior Spaces
- 2,540 Sq Ft Home
- Built-in Bookshelves
- Ceiling Fan
- Gas Fireplace
- Entrance Foyer
- Formal Dining Room
Kitchen
- Breakfast Bar
- Oven or Range
- Microwave
- Dishwasher
- Disposal
Bedrooms and Bathrooms
- 4 Bedrooms
- Primary Bedroom on Main
- Walk-In Closet
- Hydromassage or Jetted Bathtub
Unfinished Basement
- Basement Fills Entire Space Under The House
- Sump Pump
- Natural lighting in basement
Outdoor Features
- Deck
- Covered Patio or Porch
Utilities
- Forced Air Heating and Cooling System
- Natural Gas Water Heater
Listing and Financial Details
- Assessor Parcel Number 220508600136000007
Ownership History
Purchase Details
Home Financials for this Owner
Home Financials are based on the most recent Mortgage that was taken out on this home.Purchase Details
Home Financials for this Owner
Home Financials are based on the most recent Mortgage that was taken out on this home.Purchase Details
Home Financials for this Owner
Home Financials are based on the most recent Mortgage that was taken out on this home.Purchase Details
Home Financials for this Owner
Home Financials are based on the most recent Mortgage that was taken out on this home.Similar Homes in New Albany, IN
Home Values in the Area
Average Home Value in this Area
Purchase History
| Date | Type | Sale Price | Title Company |
|---|---|---|---|
| Interfamily Deed Transfer | -- | Mattingly Ford Title Service | |
| Warranty Deed | -- | None Available | |
| Warranty Deed | -- | Kemp Title Agency Llc | |
| Warranty Deed | -- | None Available |
Mortgage History
| Date | Status | Loan Amount | Loan Type |
|---|---|---|---|
| Open | $66,855 | New Conventional | |
| Open | $238,000 | New Conventional | |
| Closed | $376,000 | New Conventional | |
| Previous Owner | $130,000 | New Conventional | |
| Previous Owner | $207,920 | New Conventional | |
| Previous Owner | $232,500 | New Conventional | |
| Previous Owner | $230,000 | New Conventional | |
| Previous Owner | $100,000 | Credit Line Revolving |
Property History
| Date | Event | Price | Change | Sq Ft Price |
|---|---|---|---|---|
| 10/18/2018 10/18/18 | Sold | $290,000 | 0.0% | $83 / Sq Ft |
| 09/22/2018 09/22/18 | Pending | -- | -- | -- |
| 09/12/2018 09/12/18 | For Sale | $289,900 | 0.0% | $83 / Sq Ft |
| 09/10/2018 09/10/18 | Pending | -- | -- | -- |
| 09/07/2018 09/07/18 | For Sale | $289,900 | +11.5% | $83 / Sq Ft |
| 12/03/2015 12/03/15 | Sold | $259,900 | 0.0% | $102 / Sq Ft |
| 10/25/2015 10/25/15 | Pending | -- | -- | -- |
| 10/20/2015 10/20/15 | For Sale | $259,900 | -- | $102 / Sq Ft |
Tax History Compared to Growth
Tax History
| Year | Tax Paid | Tax Assessment Tax Assessment Total Assessment is a certain percentage of the fair market value that is determined by local assessors to be the total taxable value of land and additions on the property. | Land | Improvement |
|---|---|---|---|---|
| 2024 | $3,728 | $304,500 | $41,900 | $262,600 |
| 2023 | $3,728 | $310,500 | $41,900 | $268,600 |
| 2022 | $2,445 | $300,600 | $41,900 | $258,700 |
| 2021 | $2,228 | $279,000 | $41,900 | $237,100 |
| 2020 | $2,194 | $279,000 | $41,900 | $237,100 |
| 2019 | $2,190 | $286,500 | $41,900 | $244,600 |
| 2018 | $2,090 | $272,500 | $41,900 | $230,600 |
| 2017 | $1,938 | $241,400 | $41,900 | $199,500 |
| 2016 | $1,747 | $241,500 | $41,900 | $199,600 |
| 2014 | $1,893 | $233,600 | $41,900 | $191,700 |
| 2013 | -- | $229,500 | $41,900 | $187,600 |
Agents Affiliated with this Home
-

Seller's Agent in 2018
Scott Pearce
Lopp Real Estate Brokers
(502) 396-8497
25 in this area
137 Total Sales
-

Buyer's Agent in 2018
Cameron Nickles
Lopp Real Estate Brokers
(812) 631-7015
13 in this area
86 Total Sales
-

Seller's Agent in 2015
Jesse Niehaus
Semonin Realty
(502) 558-1579
75 in this area
288 Total Sales
-

Seller Co-Listing Agent in 2015
Susan Block
Semonin Realty
(502) 552-4177
75 in this area
285 Total Sales
Map
Source: Southern Indiana REALTORS® Association
MLS Number: 201507338
APN: 22-05-08-600-136.000-007
- 3128 Periwinkle Way
- 3205 Hadleigh Place
- 2949 Chapel Ln
- 206 Antler Dr
- 3028 Shadybrook Ln
- 304 Doe Run
- 306 Doe Run
- 3075 Bridlewood Ln Unit Lot 224
- 3068 Bridlewood Ln Unit 234
- 3059 Bridlewood Ln Unit Lot 216
- 3057 Bridlewood Ln Unit Lot 215
- 3105 Arbor Ridge Ln
- 6815 Highway 311
- 4007 Fields Ln
- 7601 Samuel Dr
- 7209 Meyer Loop
- 7901 Westmont Dr
- 3517 Kamer Miller Rd
- 7121 Highway 311 Unit 3
- 4201 - LOT 101 Skylar Way
