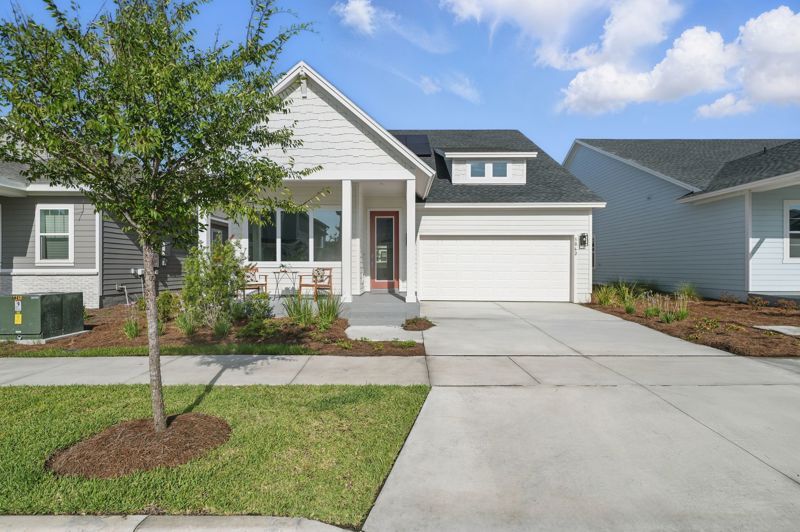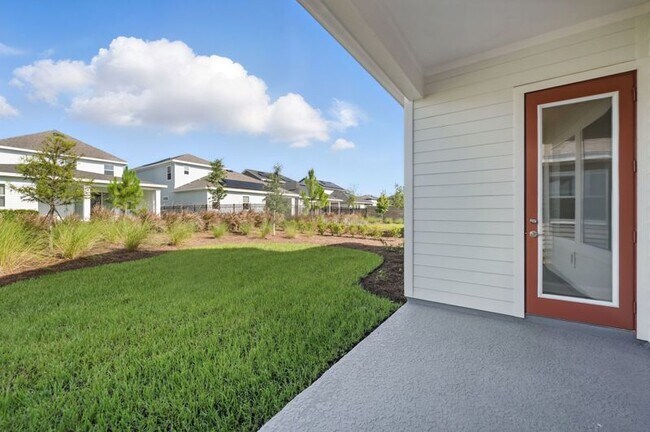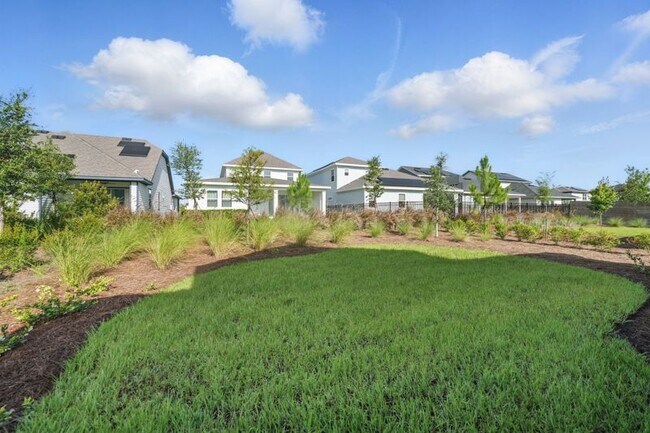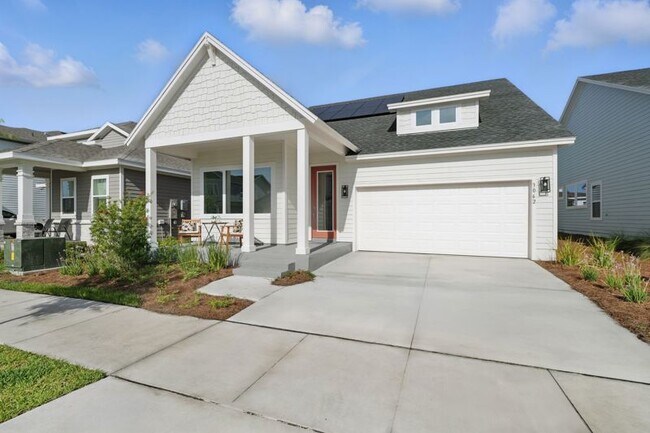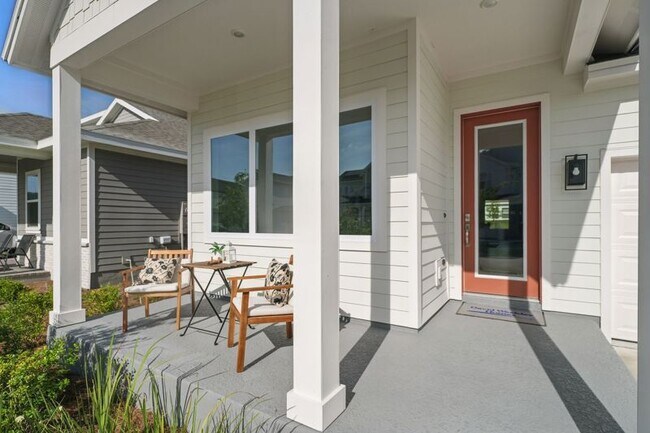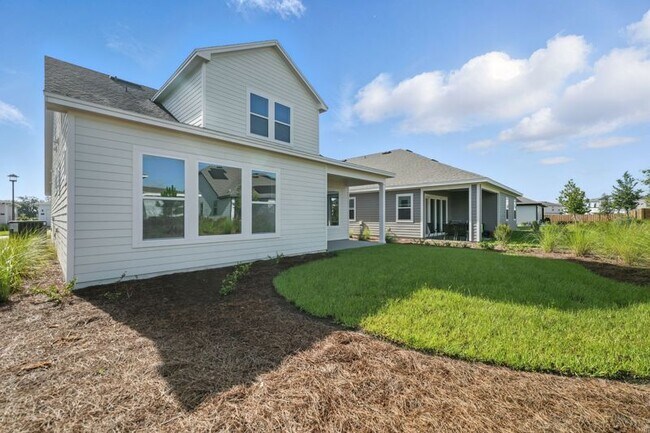3062 Bootlace Way St. Cloud, FL 34771
Weslyn Park at Sunbridge - Weslyn Park in Sunbridge 50'Estimated payment $4,153/month
Highlights
- New Construction
- Lap or Exercise Community Pool
- Hiking Trails
- Voyager K-8 Rated 9+
- Community Center
- Community Playground
About This Home
3062 Bootlace Way, St. Cloud, FL 34771: Welcome everyday luxury to your life in the beautiful Trendsetter David Weekley Homes in Sunbridge. Growing minds and unique decorative styles will have a superb place to call their own in the spacious junior bedrooms on the second floor. Come together for movies and games in the cheerful upstairs retreat. The downstairs study overlooks the covered porch, making it an ideal setting for a home office or an sophisticated library. Prepare, present and enjoy your culinary masterpieces on the gourmet kitchen’s island. Your open-concept living spaces provide a distinguished first impression from the front door and offer superb comforts for quiet evenings together. Withdraw to the elegant Owner’s Retreat, which includes the closet and bathroom features to pamper your wardrobe and yourself. Relax on the lanai to make the most of breezy evenings and slow mornings. Contact David Weekley Homes at Weslyn Park to schedule your tour of this new home for sale in St. Cloud, FL!
Home Details
Home Type
- Single Family
HOA Fees
- $138 Monthly HOA Fees
Parking
- 3 Car Garage
Taxes
Home Design
- New Construction
Interior Spaces
- 2-Story Property
Bedrooms and Bathrooms
- 3 Bedrooms
Community Details
Overview
- Association fees include internet
Amenities
- Community Center
Recreation
- Community Playground
- Lap or Exercise Community Pool
- Park
- Hiking Trails
- Trails
Matterport 3D Tour
Map
About the Builder
- Weslyn Park at Sunbridge - Traverse Series
- Weslyn Park at Sunbridge
- Weslyn Park at Sunbridge - Botanic Series
- Weslyn Park at Sunbridge - Frontier Series
- Weslyn Park at Sunbridge - Townhome Series
- Weslyn Park at Sunbridge - Weslyn Park in Sunbridge 50'
- Weslyn Park at Sunbridge - Weslyn Park in Sunbridge 34'
- Weslyn Park at Sunbridge - Guild Series
- 2521 Absher Rd
- 2948 Scout St
- 0 Dease Rd
- Bridgewalk - Executive II Collection
- 0 Bray Rd
- Bridgewalk - Estate Collection
- Bridgewalk - Executive Collection
- Bridgewalk - Manor Alley II Collection
- Bridgewalk - Trail Townhomes
- 5653 Banyan Bay Rd
- 1450 Absher Rd
- 13127 Devonshire Rd

