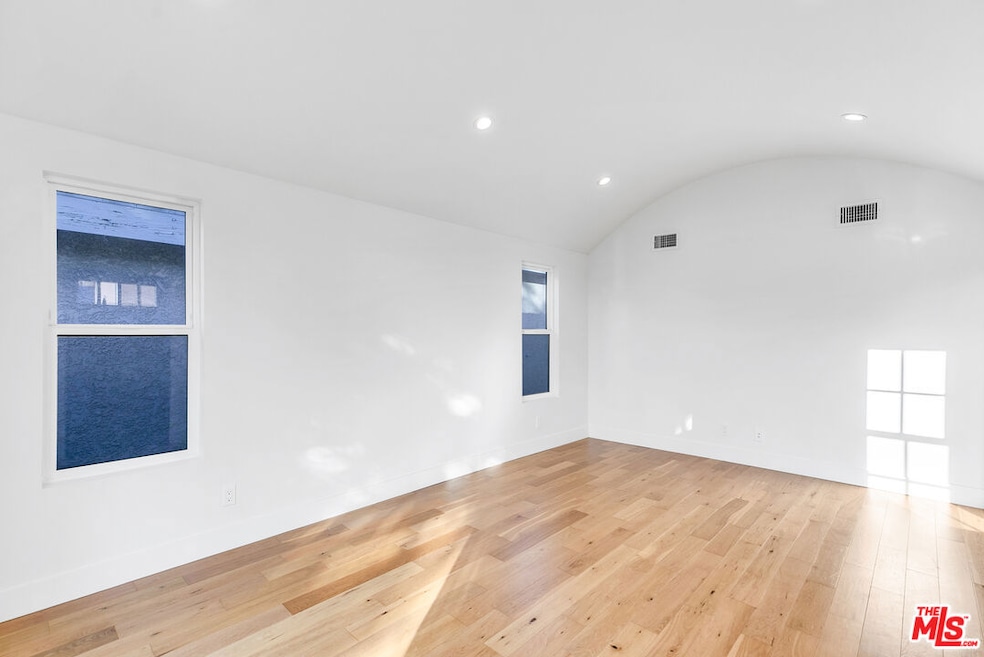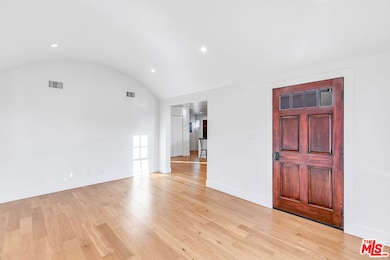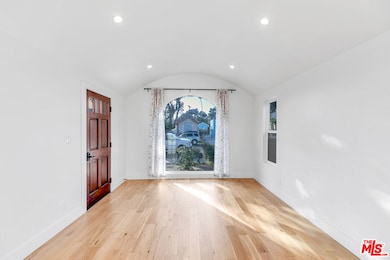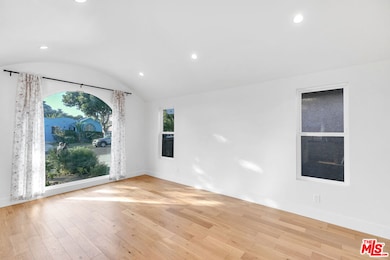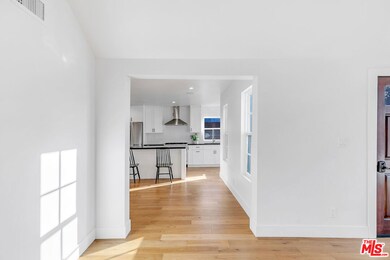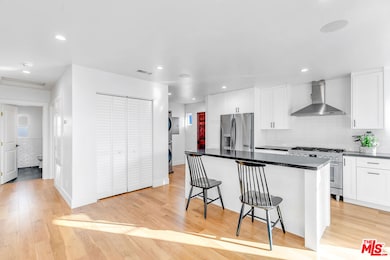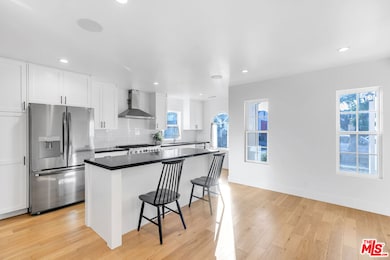3062 Field Ave Los Angeles, CA 90016
West Adams NeighborhoodHighlights
- City View
- 3-minute walk to Farmdale
- Living Room
- Wood Flooring
- Spanish Architecture
- 3-minute walk to Vineyard Recreational Center
About This Home
Welcome home! This bright and beautifully updated 3-bedroom, 2-bath Spanish-style gem in the heart of West Adams, where character meets comfort and convenience, could be YOURS!Step through the front door and you're greeted by an arched front window that pours sunlight across the open layout. The spacious living room flows into a dining area and a thoughtfully designed kitchen with a large island, gas stove, and plenty of cabinet and closet space. Overhead LED lighting keeps everything fresh and bright, and curtain rods are already installed, so moving in feels easy.Each bedroom has great natural light and flexibility for guests, an office, or creative space. The primary suite offers a walk-in closet and en suite bathroom with a walk-in shower, while the second bath has a full tub. The perfect place for winding down at the end of the day...Out back, you'll find a private yard that feels like your own little oasis. The space for lounging, gardening, or entertaining. There is an occupied ADU at the rear of the property, but the layout gives you plenty of privacy and separation, so you'll still feel like you're all on your own. There's also driveway parking for up to two cars, so you can skip the street-parking stress.Located in vibrant West Adams, you're surrounded by local favorites like Highly Likely Caf, Mizlala, Tartine, and Johnny's West Adams. Easy access to the 10 makes commuting to Culver City, Mid-City, or DTLA a breeze, while weekends are best spent exploring the neighborhood's growing mix of art, food, and community vibes.
Home Details
Home Type
- Single Family
Est. Annual Taxes
- $10,691
Year Built
- Built in 1929
Lot Details
- 5,200 Sq Ft Lot
- Lot Dimensions are 40x130
- Property is zoned LAR1
Home Design
- Spanish Architecture
Interior Spaces
- 1,316 Sq Ft Home
- 1-Story Property
- Living Room
- Dining Area
- City Views
Kitchen
- Oven or Range
- Dishwasher
Flooring
- Wood
- Tile
Bedrooms and Bathrooms
- 3 Bedrooms
- 2 Full Bathrooms
Laundry
- Laundry in unit
- Dryer
- Washer
Parking
- 2 Open Parking Spaces
- 2 Parking Spaces
- Driveway
Utilities
- Central Heating and Cooling System
Community Details
- Call for details about the types of pets allowed
Listing and Financial Details
- Security Deposit $4,795
- Tenant pays for insurance, electricity
- 12 Month Lease Term
- Assessor Parcel Number 5057-023-030
Map
Source: The MLS
MLS Number: 25617821
APN: 5057-023-030
- 3039 Vineyard Ave
- 3031 Vineyard Ave Unit 2
- 4427 Exposition Blvd
- 3444 Hillcrest Dr
- 3522 Potomac Ave
- 2934 Hillcrest Dr
- 2947 West Blvd
- 2741 S Rimpau Blvd
- 2937 West Blvd
- 3011 S Rimpau Blvd
- 2838 Potomac Ave
- 3532 S Muirfield Rd
- 2818 Hillcrest Dr
- 2640 Vineyard Ave
- 3558 S Muirfield Rd
- 3617 Hillcrest Dr
- 2853 Buckingham Rd
- 2840 S Mansfield Ave
- 3441 Virginia Rd
- 2621 Vineyard Ave
- 2821 S Harcourt Ave
- 3518 Chesapeake Ave
- 4758 Hickory St
- 2806 S Palm Grove Ave Unit 1
- 2806 S Palm Grove Ave Unit 1
- 2911 S Rimpau Blvd
- 2911 S Rimpau Blvd Unit 1
- 2741 S Palm Grove Ave
- 3567 Chesapeake Ave
- 4920 Hickory St Unit 4920
- 3031 Virginia Rd
- 2630 S West View St
- 2840 S Mansfield Ave
- 4928 W Martin Luther King jr Blvd
- 2824 S Orange Dr
- 2900 S Orange Dr
- 4555 W Martin Luther King jr Blvd
- 2627 Buckingham Rd Unit 2bd 1 ba 1,100 sq ft unit
- 2937 S Orange Dr Unit 3
- 2754 S Sycamore Ave
