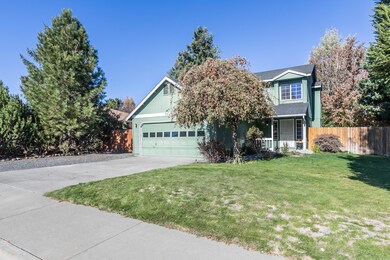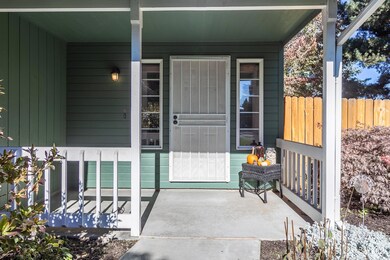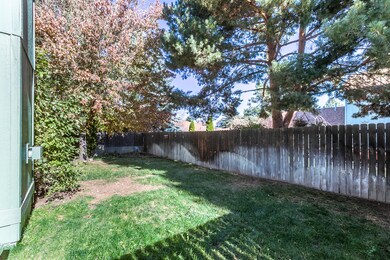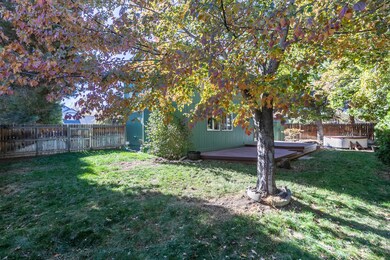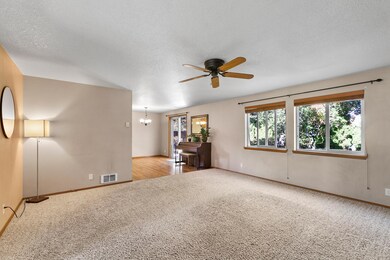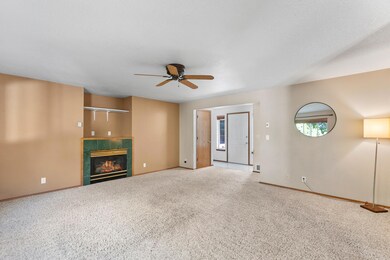
3062 NE Raleigh Ct Bend, OR 97701
Mountain View NeighborhoodHighlights
- RV Access or Parking
- Deck
- Bonus Room
- Gated Parking
- Contemporary Architecture
- 2-minute walk to Providence Park
About This Home
As of June 2025Great Providence home with lovely private yard for outdoor relaxing, plus side fenced RV/boat/toy parking. Convenient location near medical services, shopping, food carts at OnTap. Main level features gas fireplace in living room with windows looking out to large private yard space. Updates include laminate wood floors in kitchen and dining area. The kitchen features tile counters, pantry, and great storage. The large master suite is upstairs, with double vanity sinks, tile counter/backsplash and full size walk in shower. Also upstairs are two additional well sized bedrooms, full bathroom, along with a bonus room! The yard is fenced and includes a large deck and hot tub for entertaining/relaxing, along with a storage building. There are even 2 planter boxes already to go with drip irrigation. Call today for your private appointment to view this special home.
Last Agent to Sell the Property
Peter Hatton
Alleda Real Estate License #961000010 Listed on: 10/30/2020
Co-Listed By
Tana Hatton
Alleda Real Estate License #980700117
Home Details
Home Type
- Single Family
Est. Annual Taxes
- $2,889
Year Built
- Built in 1993
Lot Details
- 6,970 Sq Ft Lot
- Fenced
- Landscaped
- Level Lot
- Front and Back Yard Sprinklers
- Sprinklers on Timer
- Property is zoned RS, RS
HOA Fees
- $12 Monthly HOA Fees
Parking
- 2 Car Attached Garage
- Heated Garage
- Garage Door Opener
- Gravel Driveway
- Gated Parking
- RV Access or Parking
Home Design
- Contemporary Architecture
- Northwest Architecture
- Stem Wall Foundation
- Frame Construction
- Composition Roof
Interior Spaces
- 1,798 Sq Ft Home
- 2-Story Property
- Ceiling Fan
- Skylights
- Gas Fireplace
- Double Pane Windows
- Vinyl Clad Windows
- Living Room with Fireplace
- Bonus Room
- Neighborhood Views
- Laundry Room
Kitchen
- Eat-In Kitchen
- Breakfast Bar
- Oven
- Range
- Dishwasher
- Tile Countertops
- Disposal
Flooring
- Carpet
- Laminate
- Tile
Bedrooms and Bathrooms
- 3 Bedrooms
- Linen Closet
- Bathtub with Shower
Home Security
- Carbon Monoxide Detectors
- Fire and Smoke Detector
Outdoor Features
- Deck
- Shed
Schools
- Buckingham Elementary School
- Pilot Butte Middle School
- Mountain View Sr High School
Utilities
- No Cooling
- Heating Available
- Water Heater
Listing and Financial Details
- Exclusions: washer, dryer
- Legal Lot and Block 06600 / 2
- Assessor Parcel Number 181109
Community Details
Overview
- Providence Subdivision
Recreation
- Community Playground
- Park
Ownership History
Purchase Details
Home Financials for this Owner
Home Financials are based on the most recent Mortgage that was taken out on this home.Purchase Details
Home Financials for this Owner
Home Financials are based on the most recent Mortgage that was taken out on this home.Purchase Details
Purchase Details
Home Financials for this Owner
Home Financials are based on the most recent Mortgage that was taken out on this home.Similar Homes in Bend, OR
Home Values in the Area
Average Home Value in this Area
Purchase History
| Date | Type | Sale Price | Title Company |
|---|---|---|---|
| Warranty Deed | $595,000 | Western Title | |
| Personal Reps Deed | $450,000 | Western Title & Escrow | |
| Warranty Deed | $175,000 | Amerititle | |
| Bargain Sale Deed | -- | None Available |
Mortgage History
| Date | Status | Loan Amount | Loan Type |
|---|---|---|---|
| Open | $545,000 | New Conventional | |
| Previous Owner | $360,000 | New Conventional | |
| Previous Owner | $178,000 | Unknown | |
| Previous Owner | $50,000 | Credit Line Revolving |
Property History
| Date | Event | Price | Change | Sq Ft Price |
|---|---|---|---|---|
| 06/23/2025 06/23/25 | Sold | $595,000 | 0.0% | $331 / Sq Ft |
| 05/19/2025 05/19/25 | Pending | -- | -- | -- |
| 05/12/2025 05/12/25 | For Sale | $595,000 | +32.2% | $331 / Sq Ft |
| 12/22/2020 12/22/20 | Sold | $450,000 | +1.1% | $250 / Sq Ft |
| 11/05/2020 11/05/20 | Pending | -- | -- | -- |
| 10/20/2020 10/20/20 | For Sale | $445,000 | -- | $247 / Sq Ft |
Tax History Compared to Growth
Tax History
| Year | Tax Paid | Tax Assessment Tax Assessment Total Assessment is a certain percentage of the fair market value that is determined by local assessors to be the total taxable value of land and additions on the property. | Land | Improvement |
|---|---|---|---|---|
| 2024 | $3,616 | $215,940 | -- | -- |
| 2023 | $3,352 | $209,660 | $0 | $0 |
| 2022 | $3,127 | $197,640 | $0 | $0 |
| 2021 | $3,132 | $191,890 | $0 | $0 |
| 2020 | $2,972 | $191,890 | $0 | $0 |
| 2019 | $2,889 | $186,310 | $0 | $0 |
| 2018 | $2,807 | $180,890 | $0 | $0 |
| 2017 | $2,725 | $175,630 | $0 | $0 |
| 2016 | $2,599 | $170,520 | $0 | $0 |
| 2015 | $2,527 | $165,560 | $0 | $0 |
| 2014 | $2,453 | $160,740 | $0 | $0 |
Agents Affiliated with this Home
-

Seller's Agent in 2025
Matthew Johnson
RE/MAX
(507) 377-2752
18 in this area
133 Total Sales
-
M
Buyer's Agent in 2025
Michael Hopp
Coldwell Banker Bain
(541) 390-0504
8 in this area
116 Total Sales
-
P
Seller's Agent in 2020
Peter Hatton
Alleda Real Estate
-
T
Seller Co-Listing Agent in 2020
Tana Hatton
Alleda Real Estate
-

Buyer's Agent in 2020
Cynthia King
RE/MAX
(541) 419-9068
2 in this area
37 Total Sales
Map
Source: Oregon Datashare
MLS Number: 220111692
APN: 181109
- 3110 NE Richmond Ct
- 3188 NE Cromwell Ct
- 3030 NE Stanton Ave
- 1131 NE Locksley Dr
- 3151 NE Barrington Ct
- 3824 Eagle Rd
- 1549 NE Glacier Ridge Rd
- 2874 NE Jackdaw Dr
- 2741 NE Laramie Way
- 1867 NE Curtis Dr
- 828 NE Robin Ct
- 21486 Neff Rd
- 696 NE Providence Dr
- 62466 Eagle Rd
- 639 NE Providence Dr
- 2044 NE Altura Dr
- 21533 Stony Ridge Rd
- 2934 NE Dogwood Dr
- 3031 NE Red Oak Dr
- 21323 Oconnor Way

