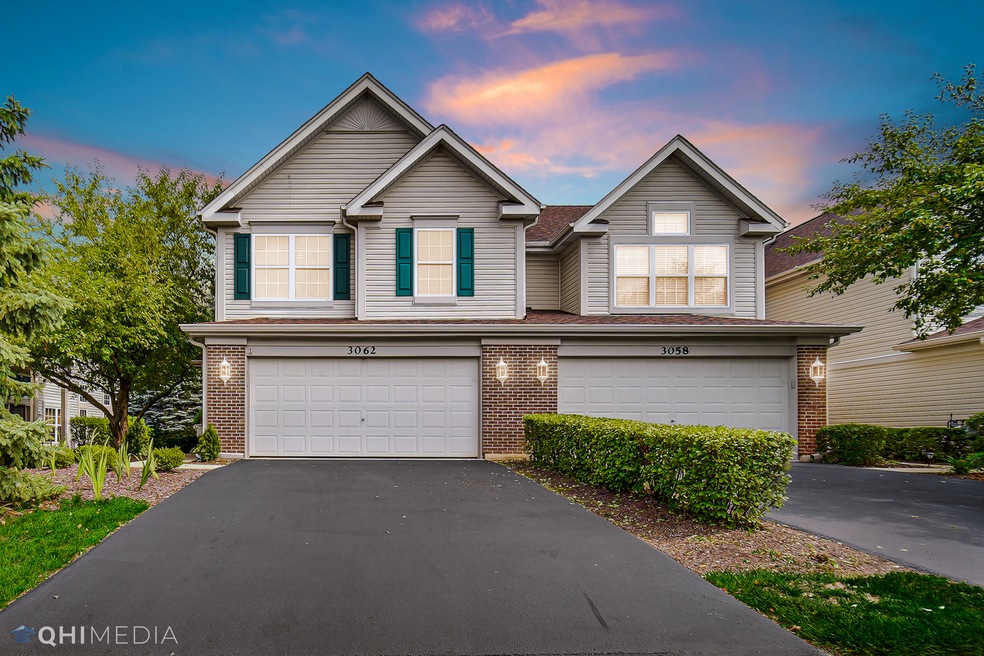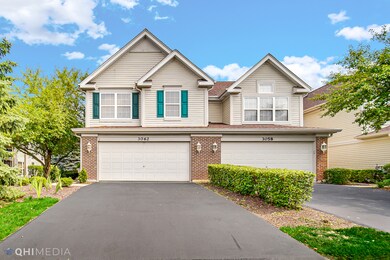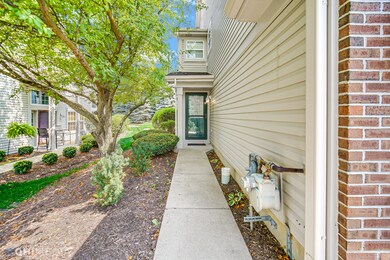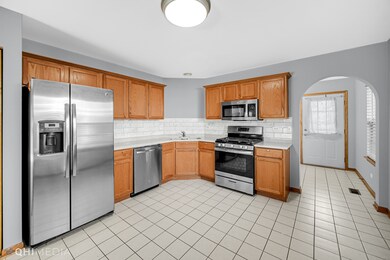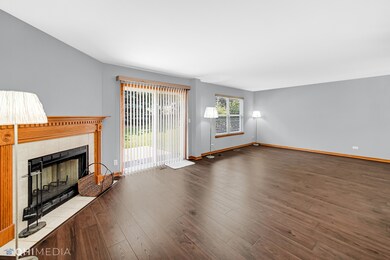
3062 Renard Ln Unit 2 Saint Charles, IL 60175
Harvest Hills NeighborhoodHighlights
- Vaulted Ceiling
- End Unit
- Patio
- Bell-Graham Elementary School Rated A
- 2 Car Attached Garage
- Resident Manager or Management On Site
About This Home
As of October 2023THIS IS THE ONE - HERE YOU ARE ABLE TO CHECK OFF GREAT SCHOOL SYSTEM FOR THE KIDS - HERE YOUR KIDS WILL BE EDUCATED IN THE AWARD-WINNING ST. CHARLES SCHOOL SYSTEM - REMEMBER THE NEXT GENERATION IS COUNTING ON YOU TO PROVIDE THEM THE BEST EDUCATION POSSIBLE - ST CHARLES SCHOOLS! YOUR KIDS ARE FORTUNATE TO HAVE PARENTS PROVIDE THEM THE OPPORTUNITY TO GET THE BEST EDUCATION. (WHEN OPPORTUNITY KNOCKS AT YOUR DOOR YOU MUST OPEN THE DOOR - BRIGHT SPACIOUS HOME WITH AN INVITING 2-STORY ENTRANCE. THE WHOLE HOME WAS DESIGNED WITH EXTRA LARGE ROOMS - SO MUCH HOME FOR THE PRICE - OVER 2000 SF 3 BED - 2.5 BATH LARGE 2 CAR GARAGE (BEAUTIFUL ENPOXY FLOORING) - MODERN OPEN FLOOR PLAN - THE LARGE KITCHEN FLOWS TO A MASSIVE FAMILY ROOM WITH FIREPLACE. ONE OF THE LARGER MODELS IN THE RENAUX MANOR COMMUNITY OF HOMES. REVEL IN THE JOY OF OWNING A HOME THAT BOASTS SO MANY FEATURES (BETTER THAN BRAND NEW) - NEW 1ST FLOOR (2019) - NEW CARPET UPSTAIRS (2023) NEW HIGH-END WASHER AND DRYER (2020) - WHOLE HOME REPAINTED IN TODAY'S MODERN COLORS (2023) NEW EYE-CATCHING KITCHEN GRANITE COUNTERTOP (2023) - NEW STOVE 2018 - NEW REFRIGERATOR (2019) - NEW WATER SOFTNER 2019 - GREAT LOCATION - 13 MONTH CHOICE ULTIMATE HOME WARRANTY - (IF YOU CAN NOT FIND IT ON RANDALL ROAD DO YOU REALLY NEED IT) ALL YOU HAVE TO DO IS MOVE IN! - QUICK CLOSE POSSIBLE - PURCHASE IN TIME TO GET YOUR KIDS INTO THE SCHOOL SYSTEM YOU HAVE BEEN SEARCHING FOR - BLINK & IT WILL BE GONE!! YOU MUST SCHEDULE YOUR SHOWING TODAY - YOU HESITATE AND THIS BEAUTIFUL HOME WILL BE GONE. THIS IS A MUST-SEE TODAY!! (PREVIOUS BUYER HOME TO CLOSE CONTRACT FELL APART) -
Townhouse Details
Home Type
- Townhome
Est. Annual Taxes
- $6,305
Year Built
- Built in 2001 | Remodeled in 2023
Lot Details
- Lot Dimensions are 47x45
- End Unit
HOA Fees
- $175 Monthly HOA Fees
Parking
- 2 Car Attached Garage
- Garage Transmitter
- Garage Door Opener
- Driveway
- Parking Included in Price
Home Design
- Asphalt Roof
- Concrete Perimeter Foundation
Interior Spaces
- 2,027 Sq Ft Home
- 2-Story Property
- Vaulted Ceiling
- Ceiling Fan
- Gas Log Fireplace
- Entrance Foyer
- Family Room with Fireplace
- Family or Dining Combination
Kitchen
- Range
- Microwave
- Dishwasher
- Disposal
Bedrooms and Bathrooms
- 3 Bedrooms
- 3 Potential Bedrooms
- Separate Shower
Laundry
- Laundry on upper level
- Dryer
- Washer
Home Security
Outdoor Features
- Patio
Schools
- Lincoln Elementary School
- Wredling Middle School
- St Charles East High School
Utilities
- Forced Air Heating and Cooling System
- Humidifier
- Heating System Uses Natural Gas
- Cable TV Available
Listing and Financial Details
- Homeowner Tax Exemptions
Community Details
Overview
- Association fees include insurance, exterior maintenance, lawn care, snow removal
- 4 Units
- Association Manager Association, Phone Number (630) 653-7782
- Renaux Manor Subdivision, Henna Floorplan
- Property managed by Association Partners, Inc
Pet Policy
- Dogs and Cats Allowed
Security
- Resident Manager or Management On Site
- Carbon Monoxide Detectors
Ownership History
Purchase Details
Home Financials for this Owner
Home Financials are based on the most recent Mortgage that was taken out on this home.Purchase Details
Home Financials for this Owner
Home Financials are based on the most recent Mortgage that was taken out on this home.Map
Similar Homes in the area
Home Values in the Area
Average Home Value in this Area
Purchase History
| Date | Type | Sale Price | Title Company |
|---|---|---|---|
| Warranty Deed | $179,500 | Chicago Title Insurance Co | |
| Warranty Deed | $196,500 | Chicago Title Insurance Co |
Mortgage History
| Date | Status | Loan Amount | Loan Type |
|---|---|---|---|
| Open | $138,000 | New Conventional | |
| Closed | $143,600 | New Conventional | |
| Previous Owner | $172,371 | New Conventional | |
| Previous Owner | $183,000 | Unknown | |
| Previous Owner | $180,000 | Unknown | |
| Previous Owner | $156,100 | No Value Available |
Property History
| Date | Event | Price | Change | Sq Ft Price |
|---|---|---|---|---|
| 10/19/2023 10/19/23 | Sold | $316,000 | +5.3% | $156 / Sq Ft |
| 09/24/2023 09/24/23 | Pending | -- | -- | -- |
| 09/13/2023 09/13/23 | For Sale | $300,000 | +67.1% | $148 / Sq Ft |
| 08/14/2015 08/14/15 | Off Market | $179,500 | -- | -- |
| 08/13/2015 08/13/15 | Sold | $179,500 | -1.4% | $89 / Sq Ft |
| 06/27/2015 06/27/15 | Pending | -- | -- | -- |
| 06/11/2015 06/11/15 | Price Changed | $182,000 | -2.7% | $90 / Sq Ft |
| 05/12/2015 05/12/15 | Price Changed | $187,000 | -1.6% | $92 / Sq Ft |
| 03/24/2015 03/24/15 | For Sale | $190,000 | +5.8% | $94 / Sq Ft |
| 03/22/2015 03/22/15 | Off Market | $179,500 | -- | -- |
| 03/09/2015 03/09/15 | Price Changed | $190,000 | 0.0% | $94 / Sq Ft |
| 03/09/2015 03/09/15 | For Sale | $190,000 | -2.8% | $94 / Sq Ft |
| 02/24/2015 02/24/15 | Pending | -- | -- | -- |
| 09/20/2014 09/20/14 | Price Changed | $195,500 | -5.5% | $96 / Sq Ft |
| 08/24/2014 08/24/14 | For Sale | $206,900 | -- | $102 / Sq Ft |
Tax History
| Year | Tax Paid | Tax Assessment Tax Assessment Total Assessment is a certain percentage of the fair market value that is determined by local assessors to be the total taxable value of land and additions on the property. | Land | Improvement |
|---|---|---|---|---|
| 2023 | $6,791 | $92,850 | $22,664 | $70,186 |
| 2022 | $6,305 | $84,088 | $20,969 | $63,119 |
| 2021 | $6,048 | $80,153 | $19,988 | $60,165 |
| 2020 | $5,980 | $78,658 | $19,615 | $59,043 |
| 2019 | $5,868 | $77,101 | $19,227 | $57,874 |
| 2018 | $4,827 | $64,199 | $18,873 | $45,326 |
| 2017 | $4,693 | $62,004 | $18,228 | $43,776 |
| 2016 | $4,917 | $59,827 | $17,588 | $42,239 |
| 2015 | -- | $62,904 | $17,398 | $45,506 |
| 2014 | -- | $58,274 | $17,398 | $40,876 |
| 2013 | -- | $59,889 | $17,572 | $42,317 |
Source: Midwest Real Estate Data (MRED)
MLS Number: 11883971
APN: 09-29-381-010
- 2958 Renard Ln Unit 2
- 211 Grand Ridge Rd
- 3144 Raphael Ct Unit 2
- 3122 W Main St
- 257 Kennedy Dr
- 320 Hamilton Rd
- 190 Birch Ln
- 531 Red Sky Dr
- 3431 Antoine Place
- 3722 Saint Germain Place
- 2035 Thornwood Cir Unit 3
- 3N260 W Mary Ln
- 1607 Oak St
- 22 N 12th St
- 318 S 13th St
- 19 S 11th St
- 108 S 11th St
- 2627 Camden St
- 3341 Hillcrest Rd
- 940 W Main St
