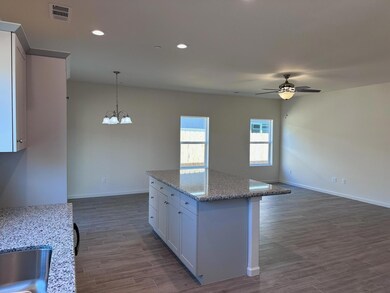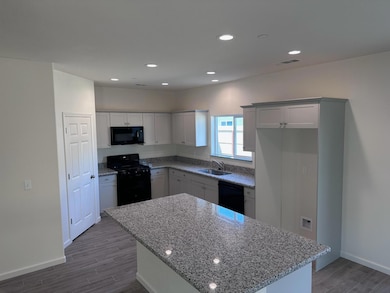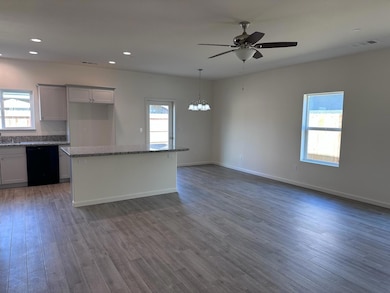30627 Ashland Rd Visalia, CA 93291
Estimated payment $2,148/month
Highlights
- New Construction
- Tankless Water Heater
- Solar Heating System
- No HOA
- Ceramic Tile Flooring
- High Efficiency Air Conditioning
About This Home
Quick Move-in!
Welcome to Cross Creek Bend! This 3-bedroom, 2 bathroom home is now complete in our Cross Creek Bend community and will be completed soon! All your needs are fulfilled in this 1,419 sq. ft. sanctuary. Just inside the front door, you are met with a wing of two comfy bedrooms and a traditional bathroom that is split from the rest of the house. Down the wide hallway, you are welcomed into an open design living room and modern kitchen. You have plenty of space for food prep and serving with a sizable island and ample counters. The generous pantry stores all your goods and supplies. A charming corner nook provides an additional area for dining with access to a shady covered patio and the backyard. Tucked away in a second hallway is a handy coat closet and convenient laundry room with entry to the garage. Retreat into your grand primary bedroom featuring a roomy walk-in closet. Call Agent for special builder incentives!
Home Details
Home Type
- Single Family
Est. Annual Taxes
- $201
Year Built
- Built in 2025 | New Construction
Lot Details
- 4,387 Sq Ft Lot
- Lot Dimensions are 50.99 x 86.03
Parking
- 2 Car Garage
Home Design
- Permanent Foundation
- Composition Roof
Interior Spaces
- 1,419 Sq Ft Home
- 1-Story Property
- Laundry in unit
Kitchen
- Gas Oven
- Gas Range
- Dishwasher
- Disposal
Flooring
- Carpet
- Ceramic Tile
Bedrooms and Bathrooms
- 3 Bedrooms
- 2 Full Bathrooms
Eco-Friendly Details
- Solar Heating System
Utilities
- High Efficiency Air Conditioning
- Central Heating and Cooling System
- Vented Exhaust Fan
- Heating System Uses Natural Gas
- Natural Gas Connected
- Tankless Water Heater
Community Details
- No Home Owners Association
- Cross Creek Bend Subdivision
Listing and Financial Details
- Assessor Parcel Number 073260023000
Map
Home Values in the Area
Average Home Value in this Area
Tax History
| Year | Tax Paid | Tax Assessment Tax Assessment Total Assessment is a certain percentage of the fair market value that is determined by local assessors to be the total taxable value of land and additions on the property. | Land | Improvement |
|---|---|---|---|---|
| 2025 | $201 | $3,921 | $3,921 | -- |
| 2024 | -- | $3,845 | $3,845 | -- |
| 2023 | -- | -- | -- | -- |
Property History
| Date | Event | Price | Change | Sq Ft Price |
|---|---|---|---|---|
| 06/14/2025 06/14/25 | For Sale | $399,990 | 0.0% | $282 / Sq Ft |
| 06/13/2025 06/13/25 | Off Market | $399,990 | -- | -- |
| 05/15/2025 05/15/25 | Price Changed | $399,990 | -1.5% | $282 / Sq Ft |
| 04/09/2025 04/09/25 | For Sale | $405,990 | -- | $286 / Sq Ft |
Mortgage History
| Date | Status | Loan Amount | Loan Type |
|---|---|---|---|
| Closed | $15,082,070 | New Conventional |
Source: Tulare County MLS
MLS Number: 234520
APN: 073-260-023-000
- 30461 Ashland Rd Unit SB 89
- 30451 Ashland Rd Unit SB99
- 30547 Delancy Rd Unit Gh29
- 30532 Delancy Rd Unit Gh43
- 30531 Delancy Rd Unit GH30
- 30541 Delancy Rd Unit Gh30
- 30513 Delancy Rd Unit Gh35
- 30532 Delancy Rd Unit GH35
- 30535 Delancy Rd Unit Gh31
- 30536 Delancy Rd Unit Gh42
- 30705 Emden Rd
- 30554 Delancy Rd Unit Gh39
- 6710 W Doe Ave
- 415 N Akers St Unit 122
- 415 N Akers St Unit 84
- 415 N Akers St Unit 42
- 3100 N Akers St
- 4620 W Douglas Ave
- 4709 W Harold Ave
- 123 N Carl Dr
- 3900-4054 W Meadow Ave
- 4700 W Caldwell Ave
- 3505 W Campus Ave
- 2 W Campus Ave
- 3127 W Tulare Ave
- 1137 N Woodland St
- 3334 W Caldwell Ave
- 223 N Hall St
- 2614 W Mission Ct Unit 2614
- 3021 N Sowell St
- 3940 S Shady Ct
- 2934 S Jacob St




