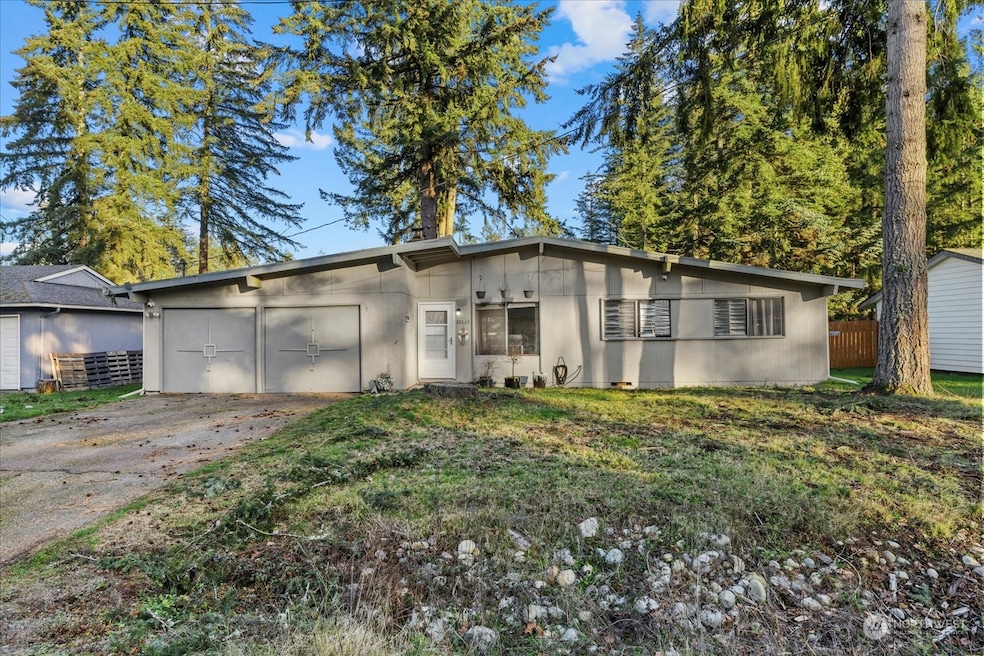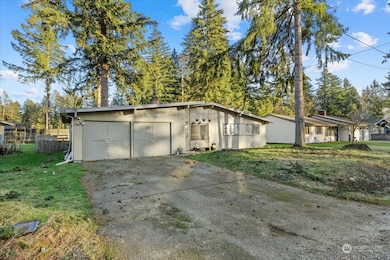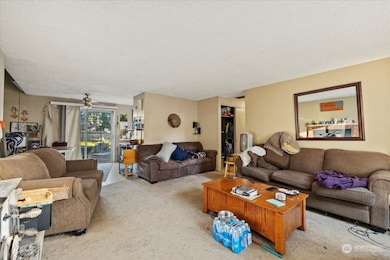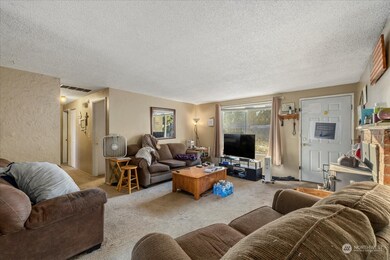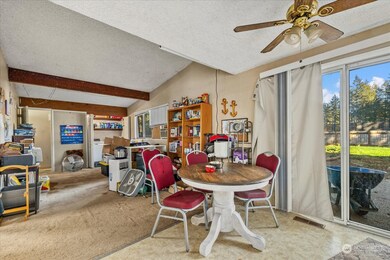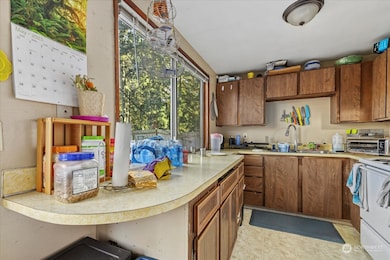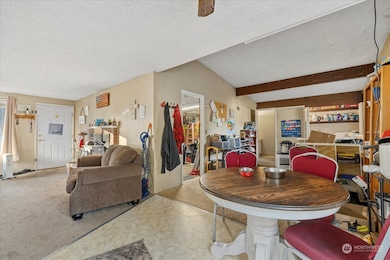
$525,000
- 3 Beds
- 1 Bath
- 1,070 Sq Ft
- 31012 151st Ave SE
- Kent, WA
This charming rambler is sure to impress! The dream kitchen dazzles with abundant storage, quartz countertops, a double oven, garden window, and a huge eat-in island—plus all appliances included! Skylights flood the space with natural light. Cozy up in the living room with an energy-efficient pellet stove. The generous, remodeled bath and custom blinds in every room add style and comfort. Enjoy
Bryan Cooke Redfin
