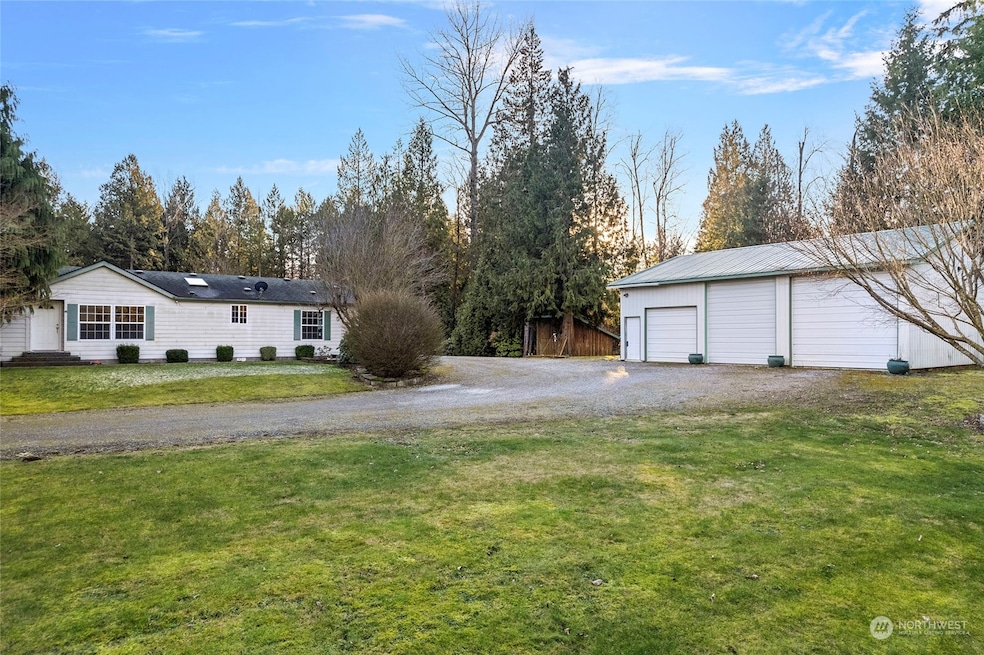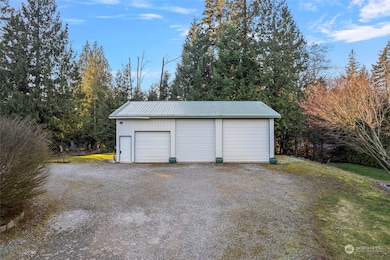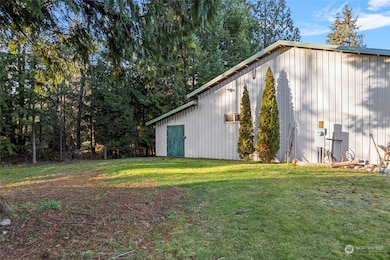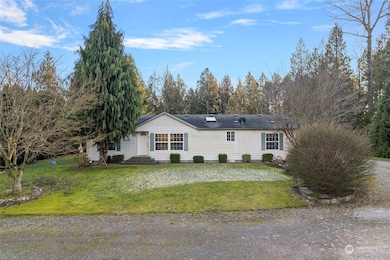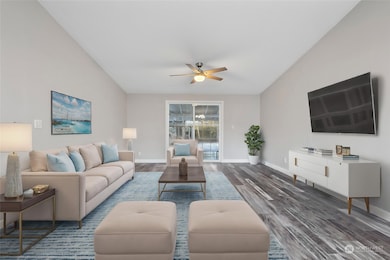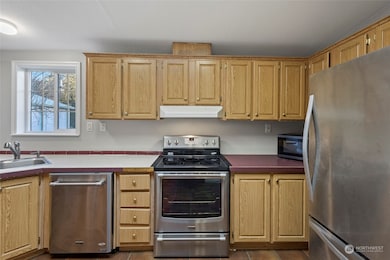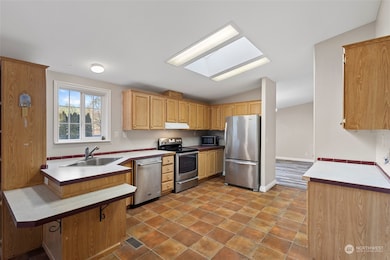3063 Birch Bay Lynden Rd Custer, WA 98240
Estimated payment $3,750/month
Highlights
- Barn
- Greenhouse
- RV Access or Parking
- Horses Allowed On Property
- Spa
- Fruit Trees
About This Home
This move-in-ready features organic fruit trees, a 30x40 shop with a wood stove, and ample RV or heavy equipment parking. Additional amenities include a chicken coop, a dog run, a horse/livestock barn, and an insulated shed. The back acreage is a private sanctuary with meandering trails, a picturesque pond, and lush greenery. The home shines with new paint, a new hot water tank, and updated flooring. This home is designed for comfort, offering 3 bedrooms, 2 full bathrooms, 2 living areas, a spacious open kitchen, and a private primary retreat with a brand new shower. Step outside to your covered patio oasis with hot tub hookups. With easy access to I-5 north and south, this incredible hobby farm is a rare find. Special financing available!
Listing Agent
Keller Williams Western Realty License #111054 Listed on: 01/29/2025

Source: Northwest Multiple Listing Service (NWMLS)
MLS#: 2325450
Property Details
Home Type
- Manufactured Home With Land
Est. Annual Taxes
- $3,341
Year Built
- Built in 2000
Lot Details
- 2 Acre Lot
- Lot Dimensions are 60x80
- Street terminates at a dead end
- Dog Run
- Gated Home
- Partially Fenced Property
- Brush Vegetation
- Secluded Lot
- Level Lot
- Fruit Trees
- Wooded Lot
- Garden
- Property is in good condition
Parking
- 3 Car Detached Garage
- Driveway
- RV Access or Parking
Home Design
- Poured Concrete
- Composition Roof
- Tie Down
Interior Spaces
- 1,620 Sq Ft Home
- 1-Story Property
- Territorial Views
Kitchen
- Stove
- Dishwasher
Flooring
- Laminate
- Vinyl
Bedrooms and Bathrooms
- 3 Main Level Bedrooms
- Bathroom on Main Level
- 2 Full Bathrooms
Outdoor Features
- Spa
- Patio
- Greenhouse
- Gazebo
- Outbuilding
Schools
- Custer Elementary School
- Horizon Mid Middle School
- Ferndale High School
Farming
- Barn
- Pasture
Utilities
- Forced Air Heating System
- Propane
- Shared Well
- Water Heater
- Septic Tank
- High Speed Internet
- Cable TV Available
Additional Features
- Horses Allowed On Property
- Manufactured Home With Land
Community Details
- No Home Owners Association
- Hockett Cluster Short Alteration Condos
- Custer Subdivision
Listing and Financial Details
- Down Payment Assistance Available
- Visit Down Payment Resource Website
- Tax Lot 1
- Assessor Parcel Number 4001263175110000
Map
Home Values in the Area
Average Home Value in this Area
Property History
| Date | Event | Price | List to Sale | Price per Sq Ft | Prior Sale |
|---|---|---|---|---|---|
| 09/29/2025 09/29/25 | Price Changed | $660,000 | -1.5% | $407 / Sq Ft | |
| 07/21/2025 07/21/25 | Price Changed | $670,000 | -2.9% | $414 / Sq Ft | |
| 06/16/2025 06/16/25 | Price Changed | $690,000 | -3.8% | $426 / Sq Ft | |
| 05/19/2025 05/19/25 | Price Changed | $717,000 | -3.1% | $443 / Sq Ft | |
| 03/10/2025 03/10/25 | Price Changed | $740,000 | -1.3% | $457 / Sq Ft | |
| 01/29/2025 01/29/25 | For Sale | $750,000 | +37.6% | $463 / Sq Ft | |
| 08/14/2023 08/14/23 | Sold | $545,000 | -5.9% | $336 / Sq Ft | View Prior Sale |
| 07/08/2023 07/08/23 | Pending | -- | -- | -- | |
| 06/07/2023 06/07/23 | For Sale | $579,000 | +115.3% | $357 / Sq Ft | |
| 05/17/2016 05/17/16 | Sold | $268,900 | 0.0% | $166 / Sq Ft | View Prior Sale |
| 03/25/2016 03/25/16 | Pending | -- | -- | -- | |
| 03/16/2016 03/16/16 | For Sale | $268,900 | -- | $166 / Sq Ft |
Source: Northwest Multiple Listing Service (NWMLS)
MLS Number: 2325450
- 4531 Birch Bay Lynden Rd
- 2880 Creasey Rd
- 0 Portal Way
- 0 Creasy Unit NWM2414278
- 0 Creasy Unit NWM2397377
- 3496 Birch Bay Lynden Rd
- 2948 Arnie Rd
- 3027 Main St
- 0 Willeys Lake Rd Unit NWM2442375
- 8306 Portal Way
- 3648 Birch Terrace Ct
- 2477 Jess Rd
- 0 Delta Line Rd Unit NWM2279459
- 8085 Audra Ln
- 8731 Valley View Rd
- 3341 Nicole Ln
- 3824 Birch Bay Lynden Rd
- 0 Valley View Lot 2 Rd Unit NWM2208210
- 3151 Velvet Ln
- 8610 White Rd
- 2924 Shore Pine Place
- 5999 Shannon Ave
- 730 A St
- 280 B St Unit 102
- 1900 Front St
- 5125 Labounty Dr
- 8881 Depot Rd
- 8874-8878 Depot Rd
- 4355 Fuchsia Dr
- 4226-4268 Cameo Ln
- 4233 Traverse Dr
- 1300 Mahogany Ave
- 430 W Stuart Rd
- 420 W Stuart Rd
- 425 W Stuart Rd
- 3428 W Mcleod Rd
- 525 Darby Dr
- 200 Tull Place
- 3928 Northwest Ave
- 418 W Bakerview Rd
