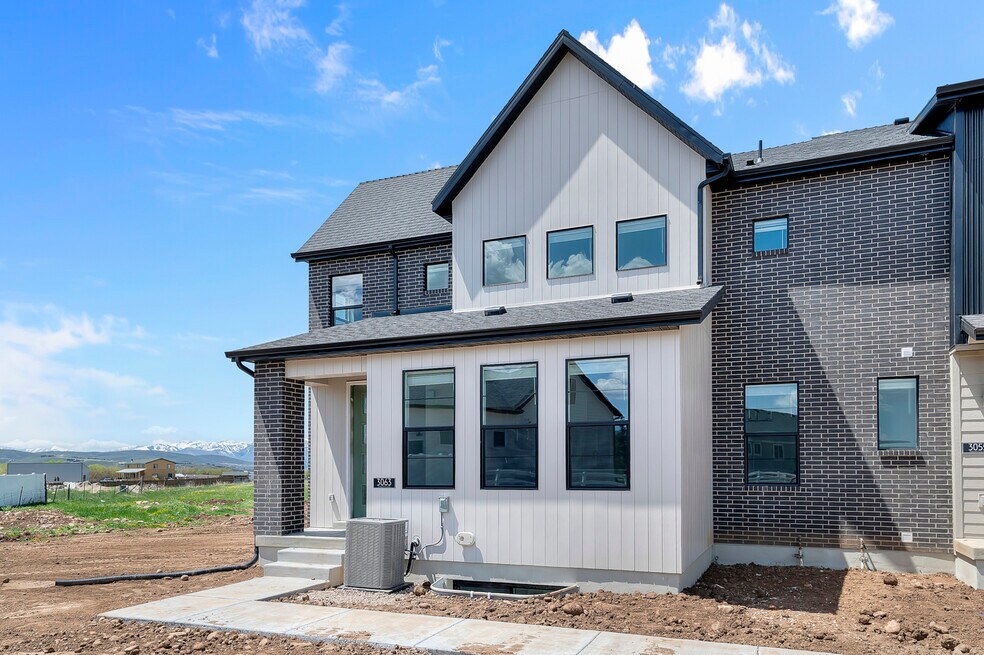
NEW CONSTRUCTION
AVAILABLE
Estimated payment $5,000/month
Total Views
39
4
Beds
4
Baths
2,900
Sq Ft
$275
Price per Sq Ft
Highlights
- New Construction
- Pond in Community
- Pickleball Courts
- South Summit High School Rated 9+
- No HOA
- Park
About This Home
With the same smart layout as Hovden A, the Hovden B townhome features two bedroom suites, a bright loft, and a large basement. This home is built for versatility, whether you need extra living space, a home office, or room to grow....
Sales Office
All tours are by appointment only. Please contact sales office to schedule.
Hours
Monday - Sunday
Office Address
1683 Rocky Mountain Way
Francis, UT 84036
Driving Directions
Townhouse Details
Home Type
- Townhome
Parking
- 2 Car Garage
Home Design
- New Construction
Interior Spaces
- 2-Story Property
- Basement
Bedrooms and Bathrooms
- 4 Bedrooms
- 4 Full Bathrooms
Community Details
Overview
- No Home Owners Association
- Pond in Community
Recreation
- Pickleball Courts
- Park
- Trails
Map
Other Move In Ready Homes in Stewart Ranches - Signature
About the Builder
Ivory Homes, Utah's Number One Homebuilder for 34 years, invites you to explore its offerings. Its architects and designers bring decades of experience to every home plan provided. Recognized as ProBuilder Magazine's National Homebuilder of the Year, Ivory Homes is a locally owned and operated company with a deep understanding of Utah's unique landscape and climate. The company is committed to ensuring the quality of your home today and its value in the future.
Nearby Homes
- 3054 Clover Ct
- 3019 S Rock View Dr
- 3019 S Rock View Dr Unit 107
- 1460 Rocky Mountain Way Unit 223
- 1431 Rocky Mountain Way
- 1539 Rocky Mountain Way Unit 401
- 1633 Rocky Mountain Way
- Stewart Ranches - Signature
- 689 Lazy Way Unit 1
- 798 Lazy Way
- 1040 High Country Ln
- 1040 High Country Ln Unit 76
- 740 Lazy Way
- 850 Lazy Way
- 850 Lazy Way Unit 8
- 872 High Country Dr Unit 20
- 201 E Country Ln S
- 157 E Country Ln S
- 7815 E Moon Dance Cir Unit 298
- 1176 N Francis Gate Cir
