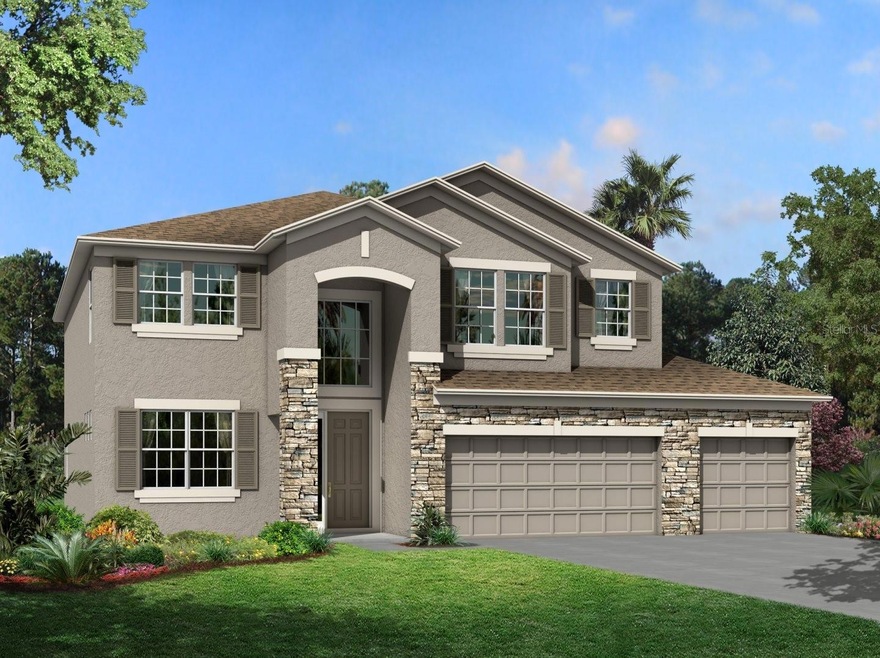
3063 Marine Grass Dr Wimauma, FL 33598
Highlights
- Under Construction
- Pond View
- Bonus Room
- Custom Home
- Open Floorplan
- Stone Countertops
About This Home
As of October 2023Under Construction. "Beautiful" is the word you will use to describe this home when you see it in person. This Mira Lago offers 5 bedrooms and 5 full bathrooms. Highlights include a double owner's suite, Gourmet Kitchen, Platinum C Design Package, 8' entry door, 26' x 8' trussed Lanai, and more. Contact us to learn more about this gorgeous home today!
Last Agent to Sell the Property
FUTURE HOME REALTY INC Brokerage Phone: 813-855-4982 License #3125657 Listed on: 05/16/2023

Co-Listed By
FUTURE HOME REALTY INC Brokerage Phone: 813-855-4982 License #3331183
Home Details
Home Type
- Single Family
Est. Annual Taxes
- $4,500
Year Built
- Built in 2023 | Under Construction
Lot Details
- 6,000 Sq Ft Lot
- Lot Dimensions are 50x120
- Southeast Facing Home
- Level Lot
- Irrigation
- Landscaped with Trees
- Property is zoned PD
HOA Fees
- $8 Monthly HOA Fees
Parking
- 3 Car Attached Garage
- Tandem Parking
Home Design
- Custom Home
- Florida Architecture
- Bi-Level Home
- Slab Foundation
- Wood Frame Construction
- Shingle Roof
- Block Exterior
- Stone Siding
- Stucco
Interior Spaces
- 3,761 Sq Ft Home
- Open Floorplan
- Low Emissivity Windows
- Blinds
- Sliding Doors
- Family Room Off Kitchen
- Den
- Bonus Room
- Inside Utility
- Pond Views
Kitchen
- Eat-In Kitchen
- Range
- Microwave
- Dishwasher
- Stone Countertops
- Solid Wood Cabinet
- Disposal
Flooring
- Carpet
- Tile
Bedrooms and Bathrooms
- 5 Bedrooms
- Walk-In Closet
- 5 Full Bathrooms
Laundry
- Laundry Room
- Dryer
- Washer
Home Security
- Fire and Smoke Detector
- In Wall Pest System
Outdoor Features
- Rear Porch
Schools
- Reddick Elementary School
- Shields Middle School
- Sumner High School
Utilities
- Central Heating and Cooling System
- Thermostat
- Underground Utilities
- High Speed Internet
- Cable TV Available
Listing and Financial Details
- Home warranty included in the sale of the property
- Visit Down Payment Resource Website
- Tax Lot 150
- Assessor Parcel Number U-30-32-20-C87-000000-00150.0
- $2,496 per year additional tax assessments
Community Details
Overview
- Infamark Association, Phone Number (281) 870-0585
- Built by MI Homes
- Berry Bay Subdivision, Mira Lago Floorplan
Recreation
- Community Playground
- Community Pool
Ownership History
Purchase Details
Home Financials for this Owner
Home Financials are based on the most recent Mortgage that was taken out on this home.Similar Homes in Wimauma, FL
Home Values in the Area
Average Home Value in this Area
Purchase History
| Date | Type | Sale Price | Title Company |
|---|---|---|---|
| Warranty Deed | $583,670 | M/I Title |
Mortgage History
| Date | Status | Loan Amount | Loan Type |
|---|---|---|---|
| Open | $554,450 | New Conventional |
Property History
| Date | Event | Price | Change | Sq Ft Price |
|---|---|---|---|---|
| 07/11/2025 07/11/25 | Price Changed | $565,000 | -1.7% | $149 / Sq Ft |
| 06/29/2025 06/29/25 | Price Changed | $575,000 | -4.2% | $151 / Sq Ft |
| 06/13/2025 06/13/25 | Price Changed | $600,000 | -5.5% | $158 / Sq Ft |
| 05/23/2025 05/23/25 | For Sale | $635,000 | +8.8% | $167 / Sq Ft |
| 10/23/2023 10/23/23 | Sold | $583,670 | -2.2% | $155 / Sq Ft |
| 09/13/2023 09/13/23 | Pending | -- | -- | -- |
| 05/16/2023 05/16/23 | For Sale | $596,670 | -- | $159 / Sq Ft |
Tax History Compared to Growth
Tax History
| Year | Tax Paid | Tax Assessment Tax Assessment Total Assessment is a certain percentage of the fair market value that is determined by local assessors to be the total taxable value of land and additions on the property. | Land | Improvement |
|---|---|---|---|---|
| 2024 | $11,992 | $448,050 | $72,000 | $376,050 |
| 2023 | $3,834 | $45,000 | $45,000 | $0 |
| 2022 | $2,445 | $6,000 | $6,000 | $0 |
Agents Affiliated with this Home
-
Kia Louis-Jones

Seller's Agent in 2025
Kia Louis-Jones
ROBERT SLACK LLC
(941) 580-8970
1 in this area
7 Total Sales
-
Michael Ceparano

Seller's Agent in 2023
Michael Ceparano
FUTURE HOME REALTY INC
(813) 417-6698
44 in this area
383 Total Sales
-
Michael Ceparano Jr
M
Seller Co-Listing Agent in 2023
Michael Ceparano Jr
FUTURE HOME REALTY INC
(813) 855-4982
41 in this area
238 Total Sales
-
Marshall Gray
M
Buyer's Agent in 2023
Marshall Gray
M/I HOMES
(614) 379-4044
39 in this area
372 Total Sales
Map
Source: Stellar MLS
MLS Number: T3446378
APN: U-30-32-20-C87-000000-00150.0
- 3042 Marine Grass Dr
- 3071 Marine Grass Dr
- 5059 Bromeliad Ave
- 3181 Living Coral St
- 3113 Marine Grass Dr
- 3189 Living Coral St
- 3125 Marine Grass Dr
- 4904 Eagle Rock Dr
- 3092 Living Coral St
- 5026 Bromeliad Ave
- 2921 Marine Grass Dr
- 5166 Plumeria Dr
- 3139 Marine Grass Dr
- 4917 Eagle Rock Dr
- 4923 Eagle Rock Dr
- 3018 Living Coral St
- 3148 Marine Grass Dr
- 3150 Marine Grass Dr
- 4957 Eagle Rock Dr
- 4969 Eagle Rock Dr
