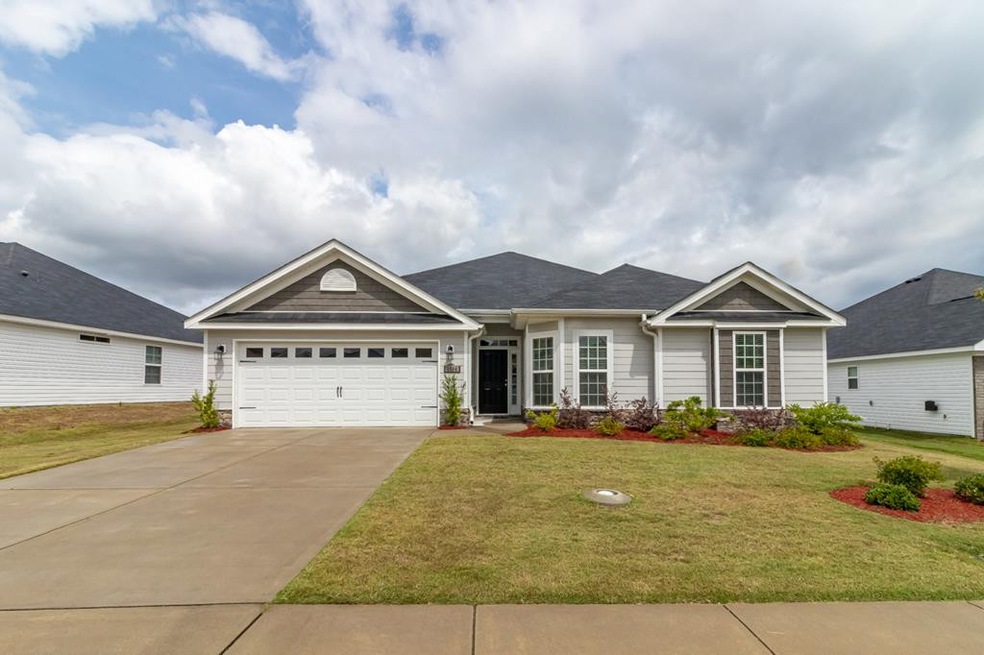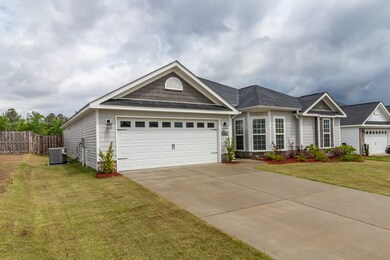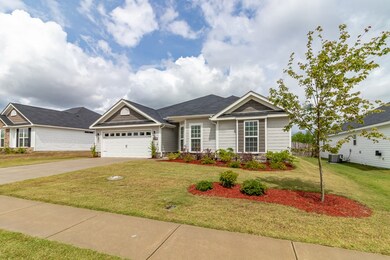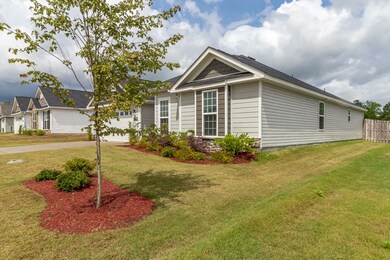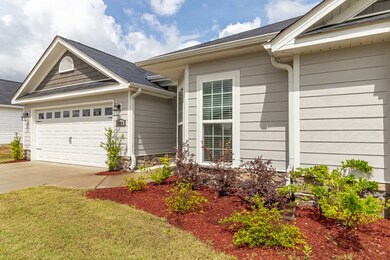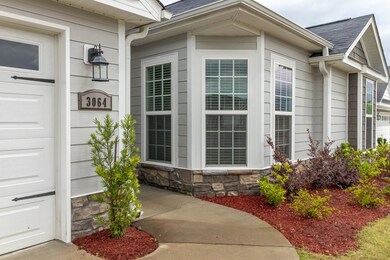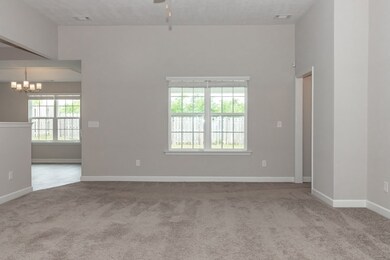
3064 Ashley Loop Augusta, GA 30909
Belair NeighborhoodHighlights
- Ranch Style House
- Wood Flooring
- Community Pool
- Johnson Magnet Rated 10
- Great Room
- Covered patio or porch
About This Home
As of September 2022Like New!! Beautiful Ranch built in 2018 in immaculate condition close to Ft. Gordon!! Spacious Great Room open to kitchen with granite counter tops, stainless steel appliances, modern flat bar top and stained cabinetry! Dining Room with large windows and French Door leading to covered back porch with extended patio perfect for entertaining. Home features many upgrades including upgraded lighting, kitchen and bathroom hardware. Owners' suite has an en-suite bath with dual vanities, 6' tub, separate shower with glass door and spacious walk-in closet. Three additional guest bedrooms with ample storage. Guest bath with dual vanities and tub/shower. Home is beautifully maintained and move-in ready! Double car garage and fenced-in yard are a plus! Close proximity to Fort Gordon, I-20, 520, schools, shopping and restaurants!
Last Agent to Sell the Property
Southeastern Residential, LLC License #354767 Listed on: 05/19/2020

Home Details
Home Type
- Single Family
Est. Annual Taxes
- $3,686
Year Built
- Built in 2018
Lot Details
- Lot Dimensions are 64x129
- Privacy Fence
- Landscaped
- Front and Back Yard Sprinklers
Parking
- 2 Car Attached Garage
Home Design
- Ranch Style House
- Slab Foundation
- Composition Roof
- Stone Siding
- Vinyl Siding
Interior Spaces
- 2,072 Sq Ft Home
- Ceiling Fan
- Blinds
- Entrance Foyer
- Great Room
- Family Room
- Living Room
- Breakfast Room
- Dining Room
- Pull Down Stairs to Attic
Kitchen
- Eat-In Kitchen
- Electric Range
- Built-In Microwave
- Dishwasher
- Disposal
Flooring
- Wood
- Carpet
- Ceramic Tile
- Vinyl
Bedrooms and Bathrooms
- 4 Bedrooms
- 2 Full Bathrooms
Laundry
- Laundry Room
- Dryer
- Washer
Outdoor Features
- Covered patio or porch
Schools
- Belair K8 Elementary And Middle School
- Westside High School
Utilities
- Central Air
- Heat Pump System
- Water Heater
- Cable TV Available
Listing and Financial Details
- Assessor Parcel Number 064-0-147-00-0
Community Details
Overview
- Property has a Home Owners Association
- Hayne's Station Subdivision
Recreation
- Community Pool
Ownership History
Purchase Details
Home Financials for this Owner
Home Financials are based on the most recent Mortgage that was taken out on this home.Purchase Details
Home Financials for this Owner
Home Financials are based on the most recent Mortgage that was taken out on this home.Purchase Details
Home Financials for this Owner
Home Financials are based on the most recent Mortgage that was taken out on this home.Purchase Details
Similar Homes in the area
Home Values in the Area
Average Home Value in this Area
Purchase History
| Date | Type | Sale Price | Title Company |
|---|---|---|---|
| Warranty Deed | $305,000 | -- | |
| Warranty Deed | $218,000 | -- | |
| Warranty Deed | $204,995 | -- | |
| Warranty Deed | $38,900 | -- |
Mortgage History
| Date | Status | Loan Amount | Loan Type |
|---|---|---|---|
| Open | $305,000 | VA | |
| Previous Owner | $225,848 | VA | |
| Previous Owner | $184,496 | No Value Available |
Property History
| Date | Event | Price | Change | Sq Ft Price |
|---|---|---|---|---|
| 09/16/2022 09/16/22 | Sold | $305,000 | +1.7% | $147 / Sq Ft |
| 08/01/2022 08/01/22 | For Sale | $299,900 | +37.6% | $145 / Sq Ft |
| 07/02/2020 07/02/20 | Sold | $218,000 | -0.2% | $105 / Sq Ft |
| 05/23/2020 05/23/20 | Pending | -- | -- | -- |
| 05/19/2020 05/19/20 | For Sale | $218,500 | +6.6% | $105 / Sq Ft |
| 06/20/2018 06/20/18 | Sold | $204,995 | 0.0% | $101 / Sq Ft |
| 02/05/2018 02/05/18 | Pending | -- | -- | -- |
| 02/05/2018 02/05/18 | For Sale | $205,000 | -- | $101 / Sq Ft |
Tax History Compared to Growth
Tax History
| Year | Tax Paid | Tax Assessment Tax Assessment Total Assessment is a certain percentage of the fair market value that is determined by local assessors to be the total taxable value of land and additions on the property. | Land | Improvement |
|---|---|---|---|---|
| 2024 | $3,686 | $122,808 | $18,200 | $104,608 |
| 2023 | $3,686 | $119,616 | $18,200 | $101,416 |
| 2022 | $3,312 | $104,136 | $18,200 | $85,936 |
| 2021 | $3,031 | $85,745 | $15,800 | $69,945 |
| 2020 | $2,981 | $85,745 | $15,800 | $69,945 |
| 2019 | $2,931 | $78,352 | $15,800 | $62,552 |
| 2018 | $762 | $15,800 | $15,800 | $0 |
Agents Affiliated with this Home
-

Seller's Agent in 2022
Brandi Young
Keller Williams Realty Augusta
(404) 884-5799
26 in this area
176 Total Sales
-

Buyer's Agent in 2022
Porschia Rivers
Berkshire Hathaway HomeServices Beazley Realtors
(803) 842-6173
1 in this area
123 Total Sales
-

Seller's Agent in 2020
Katherine King
Southeastern Residential, LLC
(678) 799-6153
2 in this area
320 Total Sales
-
G
Seller's Agent in 2018
Gail Trzonkowski Team
Berkshire Hathaway HomeServices Beazley Realtors
(706) 495-3285
267 in this area
291 Total Sales
-
L
Seller Co-Listing Agent in 2018
Leolie Whitaker
Berkshire Hathaway HomeServices Beazley Realtors
(706) 294-4129
5 in this area
67 Total Sales
Map
Source: REALTORS® of Greater Augusta
MLS Number: 455441
APN: 0640147000
- 1212 Elbron Dr
- 7093 Summerton Dr
- 1257 Elbron Dr
- 1228 Elbron Dr
- 1224 Elbron Dr
- 1216 Elbron Dr
- 1261 Elbron Dr
- 7058 Summerton Dr
- 901 Maitland St
- 7050 Summerton Dr
- 996 Mulford Loop
- 1281 Elbron Dr
- 4020 Pullman Cir
- 818 Goodale Dr
- 1329 Elbron Dr
- 1337 Elbron Dr
- 1317 Elbron Dr
- Ridgemont 14 EL Plan at Haynes Station
- Kingston 17 EL Plan at Haynes Station
- Thornhill Plan at Haynes Station
