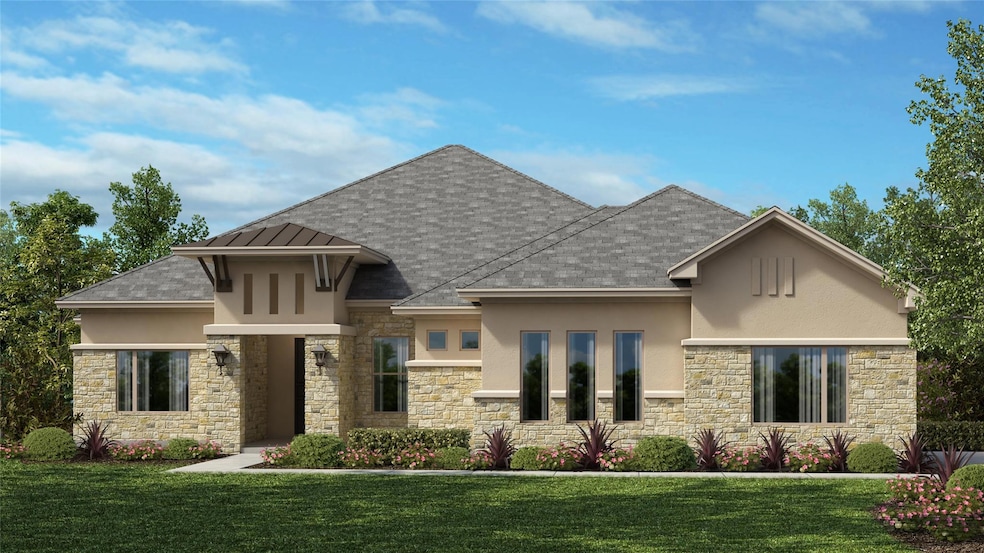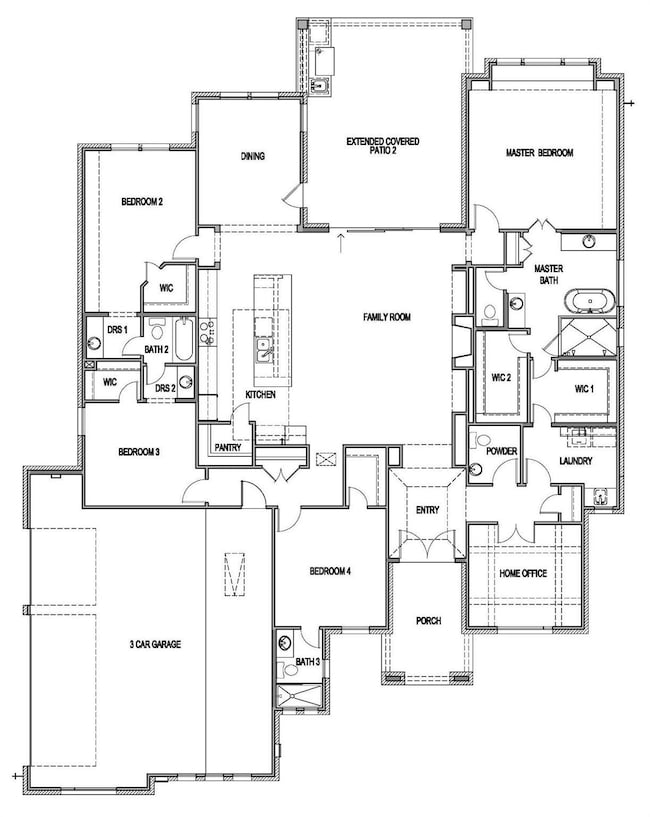3064 Green Grange Ln Leander, TX 78641
Devine Lake NeighborhoodEstimated payment $5,811/month
Highlights
- New Construction
- Gourmet Kitchen
- Open Floorplan
- Stacy Kaye Danielson Middle School Rated A-
- 1 Acre Lot
- Rural View
About This Home
Welcome to Leander Estates, an exceptional acreage community offering space, privacy, and elegance. This beautiful Avery plan delivers 2,845 sq. ft. of bright, open living with 4 bedrooms, 3.5 baths, and a side-entry 3-car garage. Impressive 12-foot ceilings span the main living area, creating an airy and inviting atmosphere filled with natural light. The chef’s kitchen features an oversized island, double ovens, abundant cabinetry, and seamless connection to the dining and family room—perfect for gatherings. A large sliding glass door opens to a spacious covered patio complete with an outdoor kitchen, ideal for entertaining or relaxing evenings at home. The extended primary suite offers room for a sitting area, a luxurious spa-style bath, and dual closets that conveniently connect to the laundry room equipped with built-in cabinets and a sink. Designer finishes, thoughtful details, and terrific street appeal combine to make this home truly stand out. Situated on an acreage homesite in one of Leander’s most desirable new communities, this home provides the best of both comfort and sophistication. Ask about our limited-time 4.99% 30-year fixed-rate financing incentive!
Listing Agent
RGS Realty LLC Brokerage Phone: (512) 784-0221 License #0448168 Listed on: 10/23/2025
Home Details
Home Type
- Single Family
Year Built
- Built in 2025 | New Construction
Lot Details
- 1 Acre Lot
- North Facing Home
- Level Lot
- Rain Sensor Irrigation System
- Few Trees
- Back and Front Yard
HOA Fees
- $117 Monthly HOA Fees
Parking
- 3 Car Attached Garage
- Multiple Garage Doors
- Garage Door Opener
- Driveway
Home Design
- Slab Foundation
- Blown-In Insulation
- Composition Roof
- Masonry Siding
- Cement Siding
- Stone Siding
- Radiant Barrier
- Stucco
Interior Spaces
- 2,845 Sq Ft Home
- 1-Story Property
- Open Floorplan
- Tray Ceiling
- High Ceiling
- Ceiling Fan
- Recessed Lighting
- Double Pane Windows
- ENERGY STAR Qualified Windows
- Vinyl Clad Windows
- Entrance Foyer
- Family Room with Fireplace
- Rural Views
- Laundry Room
Kitchen
- Gourmet Kitchen
- Breakfast Area or Nook
- Open to Family Room
- Double Self-Cleaning Convection Oven
- Built-In Electric Oven
- Gas Cooktop
- Range Hood
- Microwave
- Plumbed For Ice Maker
- ENERGY STAR Qualified Dishwasher
- Stainless Steel Appliances
- Kitchen Island
- Quartz Countertops
Flooring
- Carpet
- Tile
- Vinyl
Bedrooms and Bathrooms
- 4 Main Level Bedrooms
- Walk-In Closet
- Double Vanity
- Soaking Tub
- Separate Shower
Home Security
- Prewired Security
- Smart Thermostat
- Fire and Smoke Detector
Eco-Friendly Details
- No or Low VOC Paint or Finish
Outdoor Features
- Covered Patio or Porch
- Outdoor Gas Grill
Schools
- Hisle Elementary School
- Danielson Middle School
- Glenn High School
Utilities
- Central Heating and Cooling System
- Vented Exhaust Fan
- Heating System Uses Propane
- Underground Utilities
- Propane
- Tankless Water Heater
- Septic Tank
Listing and Financial Details
- Assessor Parcel Number 17W657010F0003
- Tax Block F
Community Details
Overview
- Association fees include common area maintenance
- Leander Estates HOA
- Built by Scott Felder Homes
- Leander Estates Subdivision
- Electric Vehicle Charging Station
Amenities
- Community Mailbox
Map
Home Values in the Area
Average Home Value in this Area
Property History
| Date | Event | Price | List to Sale | Price per Sq Ft | Prior Sale |
|---|---|---|---|---|---|
| 09/09/2025 09/09/25 | Sold | -- | -- | -- | View Prior Sale |
| 09/04/2025 09/04/25 | Off Market | -- | -- | -- | |
| 08/13/2025 08/13/25 | Price Changed | $947,990 | 0.0% | $333 / Sq Ft | |
| 08/13/2025 08/13/25 | For Sale | $947,990 | -- | $333 / Sq Ft |
Source: Unlock MLS (Austin Board of REALTORS®)
MLS Number: 5421804
- Coronado Plan at Leander Estates
- Bandera II Plan at Leander Estates
- Santa Monica Plan at Leander Estates
- Concan II Plan at Leander Estates
- Santa Barbara II Plan at Leander Estates
- Ruby Plan at Leander Estates
- Vanderpool II Plan at Leander Estates
- Kerrville Plan at Leander Estates
- Avalon Plan at Leander Estates
- Mason II Plan at Leander Estates
- Ingram II Plan at Leander Estates
- San Simeon II Plan at Leander Estates
- Boerne Plan at Leander Estates
- Llano II Plan at Leander Estates
- Grayson Plan at Leander Estates
- Jarrell Plan at Leander Estates
- Chesapeake Plan at Leander Estates
- Brentwood Plan at Leander Estates
- Elissa Plan at Leander Estates
- Blanco Plan at Leander Estates
- 2701 Emerson Trail
- 2429 Acoma Ln
- 16200 Round Mountain Rd
- 2113 Guntersville Bend
- 1924 Guntersville Bend
- 2228 Rocoso Trail
- 1516 Sibley Way
- 1512 Honaker Way
- 1725 Cobblecrest Ln
- 1729 Catahoula Dr
- 1341 Ivy Arbor Ln
- 2917 Birch Park Path
- 2900 Birch Park Path
- 1513 Weatherford Ln
- 3020 Sage Ranch Dr
- 1401 Linwood St
- 3037 Sage Ranch Dr
- 1421 Latoka Springs Rd
- 1215 Logan Dr
- 1018 Gentry Dr


