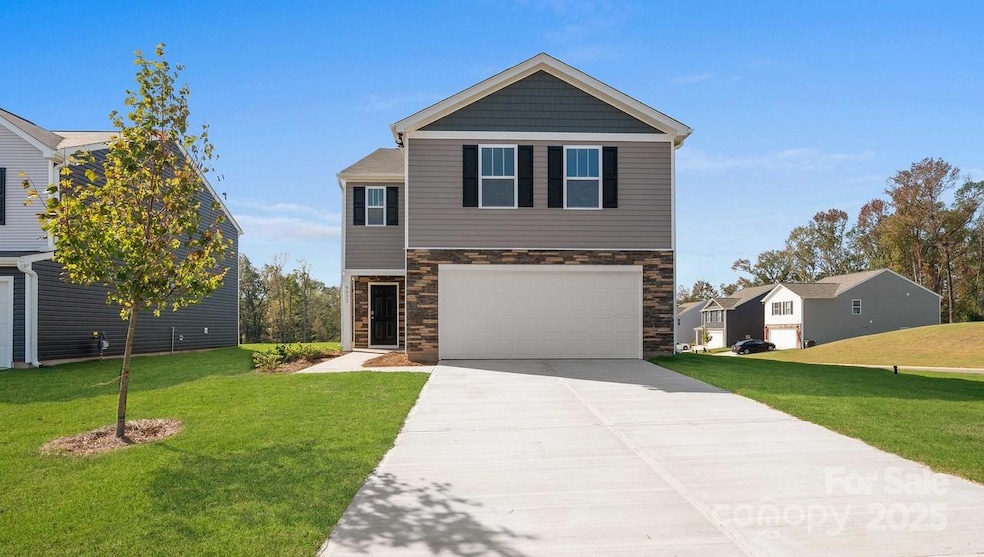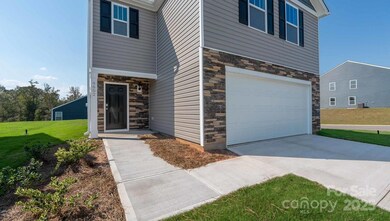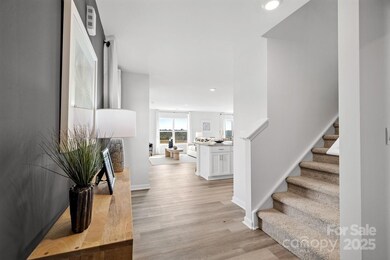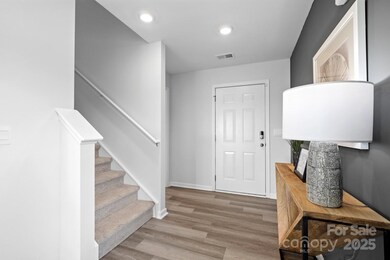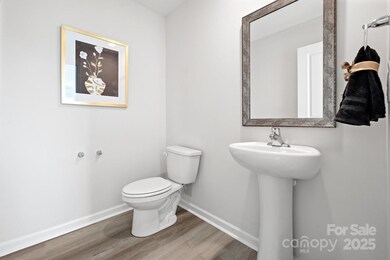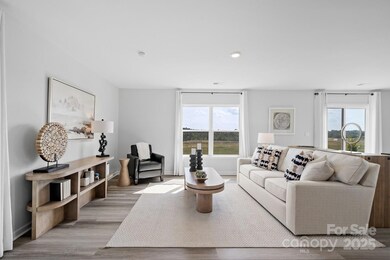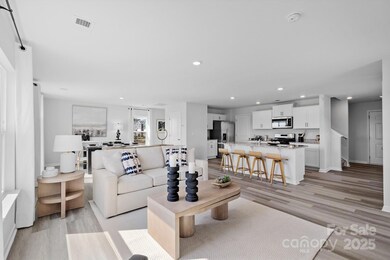
3064 Ora Smith Rd Lincolnton, NC 28092
Estimated payment $2,154/month
Highlights
- Community Cabanas
- Open Floorplan
- 2 Car Attached Garage
- Under Construction
- Fireplace
- Walk-In Closet
About This Home
The Elston is a spacious & modern 2 story home designed w/ open concept living in mind. This home features 4 bedrooms, 2.5 bathrooms & a 2 car garage, making it perfect for your new home. Upon entering the home, you'll be greeted by an inviting foyer that leads directly into the heart of the home: the great room. This impressive space features a living room, dining area, & well-appointed kitchen. The kitchen is equipped w/ a pantry, stainless steel appliances, & a large island with a breakfast bar, making it perfect for both cooking & casual dining. Home also features a primary suite, complete w/ a large walk-in closet & en suite bathroom featuring dual vanities & a spacious shower. The additional 3 bedrooms share a full bath that includes dual vanities. Amenities include a community pool, cabana, and playground!
Listing Agent
DR Horton Inc Brokerage Email: mcwilhelm@drhorton.com License #314240 Listed on: 05/24/2025

Co-Listing Agent
DR Horton Inc Brokerage Email: mcwilhelm@drhorton.com License #308371
Home Details
Home Type
- Single Family
Year Built
- Built in 2025 | Under Construction
HOA Fees
- $61 Monthly HOA Fees
Parking
- 2 Car Attached Garage
- Garage Door Opener
Home Design
- Home is estimated to be completed on 7/31/25
- Brick Exterior Construction
- Slab Foundation
- Vinyl Siding
Interior Spaces
- 2-Story Property
- Open Floorplan
- Fireplace
- Insulated Windows
- Vinyl Flooring
- Pull Down Stairs to Attic
- Electric Dryer Hookup
Kitchen
- Electric Range
- Microwave
- Plumbed For Ice Maker
- Dishwasher
- Kitchen Island
- Disposal
Bedrooms and Bathrooms
- 4 Bedrooms
- Walk-In Closet
Schools
- Norris S Childers Elementary School
- Lincolnton Middle School
- Lincolnton High School
Utilities
- Central Air
- Heating System Uses Natural Gas
- Cable TV Available
Additional Features
- Patio
- Property is zoned PRD
Listing and Financial Details
- Assessor Parcel Number 107697
Community Details
Overview
- Built by D.R. Horton
- Clark Creek Landing Subdivision, Elston J Floorplan
Recreation
- Community Playground
- Community Cabanas
- Community Pool
Map
Home Values in the Area
Average Home Value in this Area
Property History
| Date | Event | Price | Change | Sq Ft Price |
|---|---|---|---|---|
| 08/08/2025 08/08/25 | Sold | $328,850 | 0.0% | $151 / Sq Ft |
| 08/05/2025 08/05/25 | Off Market | $328,850 | -- | -- |
| 07/31/2025 07/31/25 | Price Changed | $328,850 | -1.8% | $151 / Sq Ft |
| 06/25/2025 06/25/25 | For Sale | $335,000 | -- | $154 / Sq Ft |
Similar Homes in Lincolnton, NC
Source: Canopy MLS (Canopy Realtor® Association)
MLS Number: 4263643
- 3068 Ora Smith Rd
- 3090 Ora Smith Rd
- 4602 Harris Elliot Rd
- 3132 Ora Smith Rd
- 6157 Helens Rest Ln
- 6165 Helens Rest Ln
- 3140 Ora Smith Rd
- 3136 Ora Smith Rd
- 4607 Harris Elliot Rd
- 4615 Harris Elliot Rd
- 4618 Harris Elliot Rd
- 3029 Ora Smith Rd
- 3037 Ora Smith Rd
- 3045 Ora Smith Rd
- 3041 Ora Smith Rd
- 3056 Ora Smith Rd
- Woodruff II Plan at Carpenter Farms
- Kephart Plan at Carpenter Farms
- Reedy Plan at Carpenter Farms - The Trails
- Calderwood Plan at Carpenter Farms - The Trails
