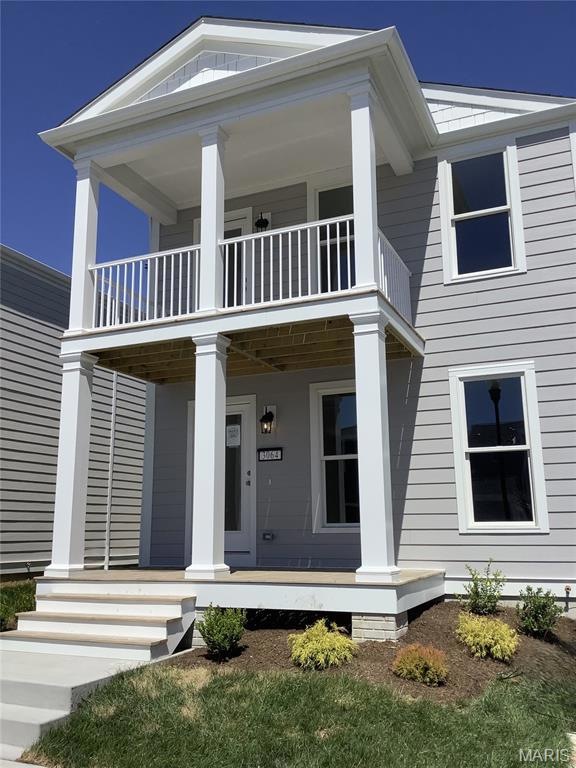
3064 Pirogue St Saint Charles, MO 63301
New Town NeighborhoodHighlights
- Beach Access
- New Construction
- Fishing
- Orchard Farm Elementary School Rated A
- In Ground Pool
- Open Floorplan
About This Home
As of August 2025Come and see this brand new move in ready 4 bedroom, 2.5 bath Two Story Home located in the French District. This home has Double Front Porch, Upgrade Cabinets with Island, Lux Vinyl Plank Flooring throughout the First Floor, Double Bowl Sink in the Master Bathroom and Hall Bathroom, Rough in plumbing, Stainless Steel Appliances with Space saver Microwave, Plus more!
*Interior pictures are from another home of the same model and do not represent the exact same interior finish colors on this this home
*Price reflects Builder Discount
When you live in New Town you have access to over $10 million in amenities including parks, lakes, community waterpark, outdoor amphitheater, walkable stores, restaurants and shops!
Last Agent to Sell the Property
RE/MAX EDGE License #2004006006 Listed on: 06/03/2025

Home Details
Home Type
- Single Family
Est. Annual Taxes
- $1,141
Year Built
- Built in 2025 | New Construction
Lot Details
- 3,681 Sq Ft Lot
- Lot Dimensions are 32x115
- Private Yard
- Back Yard
HOA Fees
- $74 Monthly HOA Fees
Parking
- 2 Car Attached Garage
- Alley Access
- Driveway
Home Design
- Traditional Architecture
- Architectural Shingle Roof
Interior Spaces
- 1,920 Sq Ft Home
- 2-Story Property
- Open Floorplan
- Ceiling Fan
- Low Emissivity Windows
- Great Room
- Combination Dining and Living Room
- Laundry Room
Kitchen
- Electric Oven
- Electric Range
- Microwave
- Dishwasher
- Kitchen Island
Flooring
- Carpet
- Luxury Vinyl Plank Tile
Bedrooms and Bathrooms
- 4 Bedrooms
- Double Vanity
Unfinished Basement
- Basement Fills Entire Space Under The House
- Basement Window Egress
Outdoor Features
- In Ground Pool
- Beach Access
- Balcony
- Covered Patio or Porch
Schools
- Discovery/Orchard Farm Elementary School
- Orchard Farm Middle School
- Orchard Farm Sr. High School
Utilities
- Forced Air Heating and Cooling System
- Heating System Uses Natural Gas
- Gas Water Heater
Listing and Financial Details
- Home warranty included in the sale of the property
- Assessor Parcel Number 5-116C-D434-00-9347.0000000
Community Details
Overview
- Association fees include common area maintenance, pool
- Dni Properties Association
- Built by Homes by Whittaker
- Community Lake
Amenities
- Common Area
Recreation
- Community Playground
- Community Pool
- Fishing
- Park
Similar Homes in Saint Charles, MO
Home Values in the Area
Average Home Value in this Area
Property History
| Date | Event | Price | Change | Sq Ft Price |
|---|---|---|---|---|
| 08/22/2025 08/22/25 | Sold | -- | -- | -- |
| 07/23/2025 07/23/25 | Pending | -- | -- | -- |
| 06/03/2025 06/03/25 | For Sale | $382,810 | -- | $199 / Sq Ft |
Tax History Compared to Growth
Agents Affiliated with this Home
-
Vittorio Donati

Seller's Agent in 2025
Vittorio Donati
RE/MAX
(314) 713-4329
145 in this area
396 Total Sales
-
Diane Donati

Seller Co-Listing Agent in 2025
Diane Donati
RE/MAX
(314) 713-4326
138 in this area
289 Total Sales
-
Michael Sides

Buyer's Agent in 2025
Michael Sides
Keller Williams Realty West
(636) 352-5969
2 in this area
58 Total Sales
Map
Source: MARIS MLS
MLS Number: MIS25038835
- 3075 Pirogue St
- 2032 Tiber St
- 3025 Memphis St
- 210 Suntan Place
- 0 Magnolia (New Town) Unit MAR25029306
- 0 Elderberry (New Town) Unit MAR25022101
- 345 Tiber Place
- 0 Mulberry (New Town) Unit MIS25022470
- The New Town Hawthorn Plan at The New Town at St. Charles - The New Town
- Arden - 3 Bedroom Plan at The New Town at St. Charles - The New Town
- Mulberry Plan at The New Town at St. Charles - The New Town
- Arden - 4 Bedroom Plan at The New Town at St. Charles - The New Town
- The New Town Magnolia Plan at The New Town at St. Charles - The New Town
- Elderberry Plan at The New Town at St. Charles - The New Town
- Linden Plan at The New Town at St. Charles - The New Town
- 0 Hawthorn (New Town) Unit MIS25029345
- 0 Linden (New Town) Unit MIS25029639
- 0 Arden 4 Br (New Town) Unit MIS24067816
- 0 Arden 3 Br (New Town) Unit MIS24066978
- 177 Arpent St






