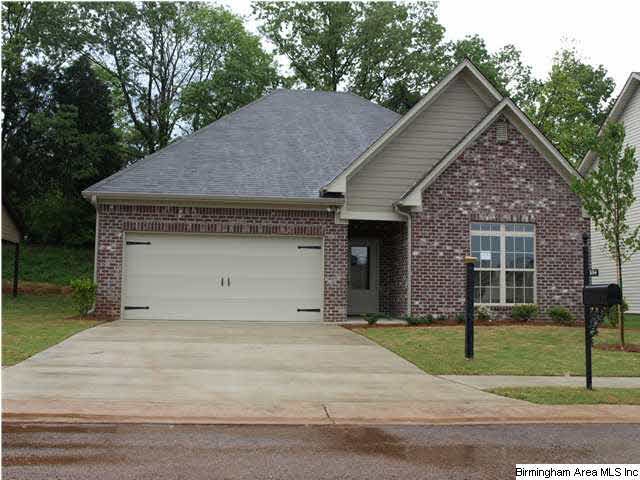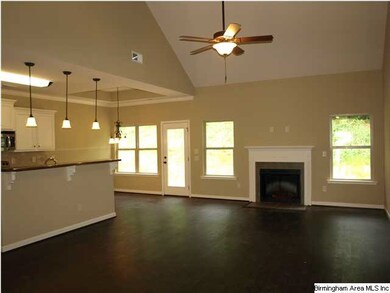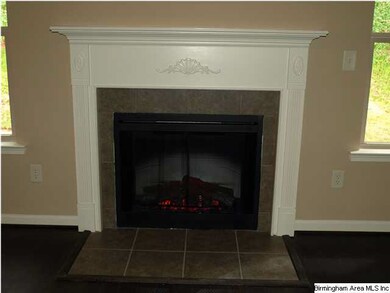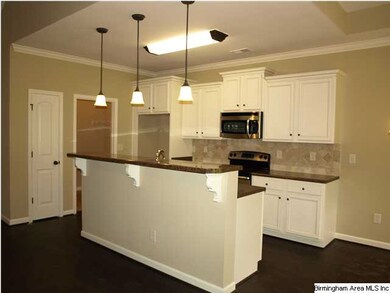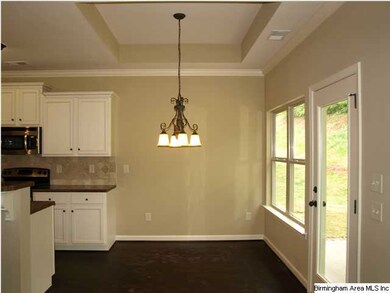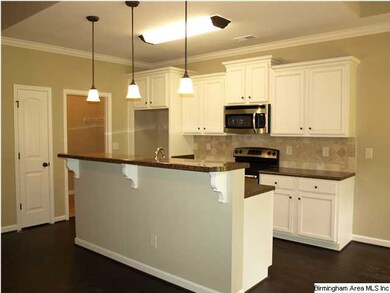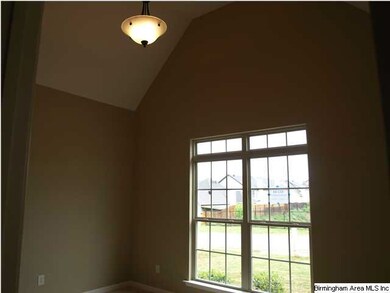
Estimated Value: $251,000 - $266,000
Highlights
- New Construction
- Cathedral Ceiling
- 2 Car Attached Garage
- In Ground Pool
- Attic
- Interior Lot
About This Home
As of June 2012Wonderful open floor plan with 3 bedrooms, 2 baths and lots of closet & storage space. Cozy fireplace, vaulted ceilings, crown molding, spacious kitchen with large island, stainless steal appliance package and smooth top electric range, hard surface flooring in kitchen, living room, hallways and foyer, ceramic tile in baths, master features the "tilt" mirrors in bathroom, kitchen will have painted and glaze cabinets with a tumbled marble backsplash. Hurry to pick colors!
Last Buyer's Agent
Tom Duke
Weichert, REALTORS-Access License #000058631
Home Details
Home Type
- Single Family
Year Built
- 2011
Lot Details
- Interior Lot
HOA Fees
- $25 Monthly HOA Fees
Parking
- 2 Car Attached Garage
- Garage on Main Level
- Front Facing Garage
Home Design
- Brick Exterior Construction
- Slab Foundation
- HardiePlank Siding
Interior Spaces
- 1-Story Property
- Smooth Ceilings
- Cathedral Ceiling
- Ceiling Fan
- Wood Burning Fireplace
- Insulated Doors
- Great Room with Fireplace
- Carpet
- Walkup Attic
Kitchen
- Breakfast Bar
- Electric Oven
- Stove
- Built-In Microwave
- Dishwasher
- Kitchen Island
- Laminate Countertops
- Disposal
Bedrooms and Bathrooms
- 3 Bedrooms
- Split Bedroom Floorplan
- Walk-In Closet
- 2 Full Bathrooms
- Bathtub and Shower Combination in Primary Bathroom
- Garden Bath
- Separate Shower
Laundry
- Laundry Room
- Laundry on main level
- Electric Dryer Hookup
Outdoor Features
- In Ground Pool
- Patio
Utilities
- Central Heating and Cooling System
- Underground Utilities
- Electric Water Heater
Listing and Financial Details
- Assessor Parcel Number 26-01-11-0-001-008.160
Community Details
Overview
- $12 Other Monthly Fees
Recreation
- Community Playground
- Community Pool
- Park
Ownership History
Purchase Details
Home Financials for this Owner
Home Financials are based on the most recent Mortgage that was taken out on this home.Purchase Details
Home Financials for this Owner
Home Financials are based on the most recent Mortgage that was taken out on this home.Similar Homes in the area
Home Values in the Area
Average Home Value in this Area
Purchase History
| Date | Buyer | Sale Price | Title Company |
|---|---|---|---|
| Bittner Sharon F | $149,900 | None Available | |
| Poston Hazel F | $151,000 | -- |
Mortgage History
| Date | Status | Borrower | Loan Amount |
|---|---|---|---|
| Open | Bittner Elvin Daniel | $50,000 | |
| Closed | Bittner Elvin Daniel | $50,000 | |
| Closed | Bittner Elvin | $30,000 | |
| Open | Bittner Sharon F | $185,997 | |
| Closed | Bittner Sharon F | $183,600 | |
| Closed | Bittner Elvin | $148,752 | |
| Closed | Bittner Sharon F | $99,900 | |
| Previous Owner | Harris & Doyle Homes Inc | $116,800 |
Property History
| Date | Event | Price | Change | Sq Ft Price |
|---|---|---|---|---|
| 06/27/2012 06/27/12 | Sold | $151,000 | -1.8% | -- |
| 03/08/2012 03/08/12 | Pending | -- | -- | -- |
| 08/27/2011 08/27/11 | For Sale | $153,700 | -- | -- |
Tax History Compared to Growth
Tax History
| Year | Tax Paid | Tax Assessment Tax Assessment Total Assessment is a certain percentage of the fair market value that is determined by local assessors to be the total taxable value of land and additions on the property. | Land | Improvement |
|---|---|---|---|---|
| 2024 | -- | $46,642 | $11,000 | $35,642 |
| 2023 | $0 | $46,642 | $11,000 | $35,642 |
| 2022 | $0 | $19,821 | $4,500 | $15,321 |
| 2021 | $377 | $19,821 | $4,500 | $15,321 |
| 2020 | $377 | $17,048 | $3,500 | $13,548 |
| 2019 | $377 | $16,929 | $3,500 | $13,429 |
| 2018 | $445 | $15,820 | $0 | $0 |
| 2017 | -- | $14,760 | $0 | $0 |
| 2016 | $417 | $14,880 | $0 | $0 |
| 2015 | -- | $14,880 | $0 | $0 |
| 2014 | -- | $14,900 | $0 | $0 |
Agents Affiliated with this Home
-
Sue Isenhower

Seller's Agent in 2012
Sue Isenhower
Realty One Group Legends
(205) 714-5636
2 in this area
24 Total Sales
-
Deanna Young

Seller Co-Listing Agent in 2012
Deanna Young
RE/MAX
(205) 283-8039
3 in this area
62 Total Sales
-
T
Buyer's Agent in 2012
Tom Duke
Weichert, REALTORS-Access
Map
Source: Greater Alabama MLS
MLS Number: 509930
APN: 26-01-11-0-001-008.160
- 4046 Cambridge Dr
- 1013 Pinnacle Pkwy
- 1032 Lexington Dr
- 1052 Pinnacle Pkwy
- 1056 Pinnacle Pkwy
- 1048 Pinnacle Pkwy
- 1044 Pinnacle Pkwy
- 1040 Pinnacle Pkwy
- 1036 Pinnacle Pkwy
- 1024 Pinnacle Pkwy
- 1032 Pinnacle Pkwy
- 1020 Pinnacle Pkwy
- 1028 Pinnacle Pkwy
- 1016 Pinnacle Pkwy
- 1012 Pinnacle Pkwy
- 2012 Pinnacle Pkwy
- 2004 Magnolia Rd
- 2247 Clairmont Dr
- 2246 Clairmont Dr
- Braselton II Weaver Ave
- 3064 Rosewalk Dr Unit 44
- 3064 Rosewalk Dr
- 3060 Rosewalk Dr
- 3068 Rosewalk Dr Unit 45
- 3068 Rosewalk Dr
- 30283028 Rosewalk Dr
- 3056 Rosewalk Dr
- 3072 Rosewalk Dr
- 3052 Rosewalk Dr
- 3076 Rosewalk Dr
- 3071 Rosewalk Dr
- 2253 Rushton Ln
- 3048 Rosewalk Dr
- 3075 Rosewalk Dr
- 2249 Rushton Ln
- 2322 Chadwick Dr
- 3080 Rosewalk Dr
- 3044 Rosewalk Dr
