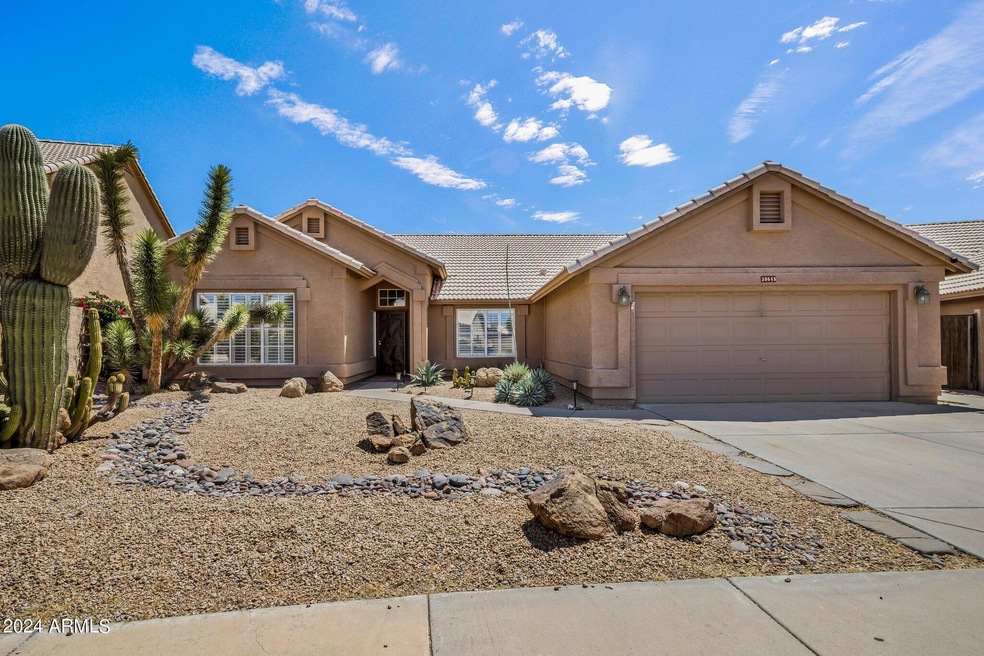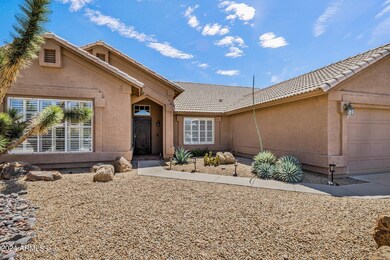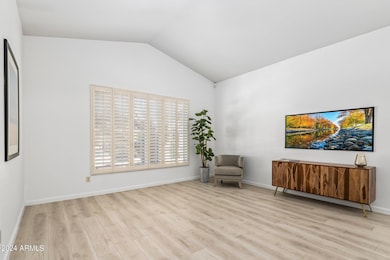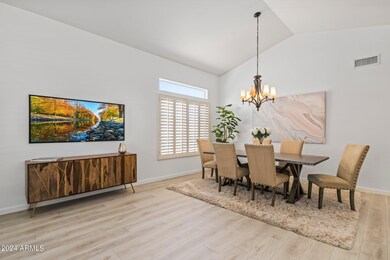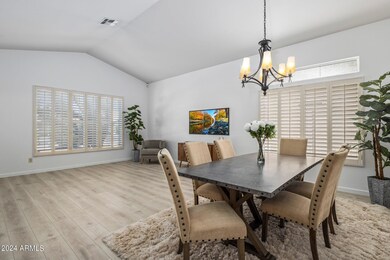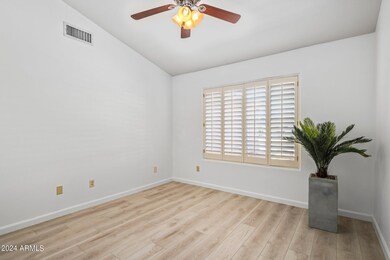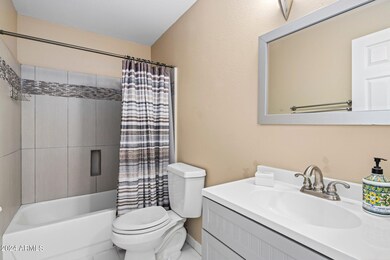
30645 N 44th St Cave Creek, AZ 85331
Desert View NeighborhoodHighlights
- Private Pool
- Family Room with Fireplace
- Granite Countertops
- Desert Willow Elementary School Rated A-
- Vaulted Ceiling
- Covered patio or porch
About This Home
As of October 2024Welcome to Tatum Ranch with miles of walking paths, landscaped common areas, playgrounds & golf course. Recent updates include new a/c in 2018, new LVP flooring in main living area. Home boasts a spacious open floor plan ideal for hosting gatherings. The family room is adorned with a stunning stacked stone fireplace opening to the kitchen featuring granite countertops, stainless steel appliances, & sleek flooring that extends throughout all main traffic areas. This home offers an array of exquisite details including plantation shutters. The outdoor living experience includes a backyard designed for year-round entertainment with the pool,outdoor fireplace, deep covered patio & BBQ area. Minutes to Desert Ridge, downtown Cave Creek, Scottsdale, hiking, mountain biking & world class golf.
Last Agent to Sell the Property
The Agency License #BR643761000 Listed on: 05/11/2024

Home Details
Home Type
- Single Family
Est. Annual Taxes
- $1,804
Year Built
- Built in 1993
Lot Details
- 8,358 Sq Ft Lot
- Desert faces the front and back of the property
- Block Wall Fence
- Front and Back Yard Sprinklers
HOA Fees
- $27 Monthly HOA Fees
Parking
- 2 Car Garage
- Garage Door Opener
Home Design
- Wood Frame Construction
- Tile Roof
- Concrete Roof
- Stucco
Interior Spaces
- 2,186 Sq Ft Home
- 1-Story Property
- Vaulted Ceiling
- Ceiling Fan
- Double Pane Windows
- Solar Screens
- Family Room with Fireplace
- 2 Fireplaces
Kitchen
- Eat-In Kitchen
- <<builtInMicrowave>>
- Kitchen Island
- Granite Countertops
Flooring
- Floors Updated in 2024
- Carpet
- Laminate
- Tile
Bedrooms and Bathrooms
- 4 Bedrooms
- Remodeled Bathroom
- Primary Bathroom is a Full Bathroom
- 2 Bathrooms
- Dual Vanity Sinks in Primary Bathroom
- Bathtub With Separate Shower Stall
Accessible Home Design
- No Interior Steps
Pool
- Private Pool
- Spa
Outdoor Features
- Covered patio or porch
- Outdoor Fireplace
- Built-In Barbecue
Schools
- Desert Willow Elementary School
- Desert Willow Elementary School - Cave Creek Middle School
- Cactus Shadows High School
Utilities
- Central Air
- Heating Available
- High Speed Internet
Listing and Financial Details
- Tax Lot 35
- Assessor Parcel Number 211-62-723
Community Details
Overview
- Association fees include ground maintenance
- Tatum Ranch Association, Phone Number (480) 473-1763
- Built by Ryland Homes
- Tatum Ranch Parcel 13 Lot 1 84 Subdivision
Recreation
- Community Playground
- Bike Trail
Ownership History
Purchase Details
Home Financials for this Owner
Home Financials are based on the most recent Mortgage that was taken out on this home.Purchase Details
Home Financials for this Owner
Home Financials are based on the most recent Mortgage that was taken out on this home.Purchase Details
Home Financials for this Owner
Home Financials are based on the most recent Mortgage that was taken out on this home.Purchase Details
Home Financials for this Owner
Home Financials are based on the most recent Mortgage that was taken out on this home.Purchase Details
Home Financials for this Owner
Home Financials are based on the most recent Mortgage that was taken out on this home.Similar Homes in Cave Creek, AZ
Home Values in the Area
Average Home Value in this Area
Purchase History
| Date | Type | Sale Price | Title Company |
|---|---|---|---|
| Warranty Deed | $659,000 | American Title Service Agency | |
| Warranty Deed | $395,000 | Security Title Agency Inc | |
| Interfamily Deed Transfer | -- | Accommodation | |
| Warranty Deed | -- | American Title Service Agenc | |
| Interfamily Deed Transfer | -- | Driggs Title Agency Inc | |
| Warranty Deed | $284,000 | Security Title Agency |
Mortgage History
| Date | Status | Loan Amount | Loan Type |
|---|---|---|---|
| Open | $359,000 | New Conventional | |
| Previous Owner | $207,000 | New Conventional | |
| Previous Owner | $322,500 | New Conventional | |
| Previous Owner | $320,000 | New Conventional | |
| Previous Owner | $316,000 | New Conventional | |
| Previous Owner | $262,500 | New Conventional | |
| Previous Owner | $55,000 | New Conventional | |
| Previous Owner | $169,000 | Purchase Money Mortgage |
Property History
| Date | Event | Price | Change | Sq Ft Price |
|---|---|---|---|---|
| 07/16/2025 07/16/25 | Price Changed | $697,000 | -0.1% | $319 / Sq Ft |
| 06/11/2025 06/11/25 | Price Changed | $698,000 | -0.3% | $319 / Sq Ft |
| 05/16/2025 05/16/25 | For Sale | $699,990 | +6.2% | $320 / Sq Ft |
| 10/04/2024 10/04/24 | Sold | $659,000 | -1.6% | $301 / Sq Ft |
| 09/21/2024 09/21/24 | Price Changed | $669,500 | 0.0% | $306 / Sq Ft |
| 09/21/2024 09/21/24 | For Sale | $669,500 | 0.0% | $306 / Sq Ft |
| 06/10/2024 06/10/24 | Price Changed | $669,500 | -2.3% | $306 / Sq Ft |
| 05/12/2024 05/12/24 | For Sale | $685,000 | +73.4% | $313 / Sq Ft |
| 10/15/2019 10/15/19 | Sold | $395,000 | -1.2% | $181 / Sq Ft |
| 08/30/2019 08/30/19 | Pending | -- | -- | -- |
| 08/25/2019 08/25/19 | For Sale | $399,800 | -- | $183 / Sq Ft |
Tax History Compared to Growth
Tax History
| Year | Tax Paid | Tax Assessment Tax Assessment Total Assessment is a certain percentage of the fair market value that is determined by local assessors to be the total taxable value of land and additions on the property. | Land | Improvement |
|---|---|---|---|---|
| 2025 | $1,406 | $32,668 | -- | -- |
| 2024 | $1,804 | $31,112 | -- | -- |
| 2023 | $1,804 | $44,910 | $8,980 | $35,930 |
| 2022 | $1,754 | $31,910 | $6,380 | $25,530 |
| 2021 | $1,870 | $30,350 | $6,070 | $24,280 |
| 2020 | $1,826 | $26,930 | $5,380 | $21,550 |
| 2019 | $1,980 | $26,860 | $5,370 | $21,490 |
| 2018 | $1,909 | $27,560 | $5,510 | $22,050 |
| 2017 | $2,029 | $26,320 | $5,260 | $21,060 |
| 2016 | $1,604 | $25,570 | $5,110 | $20,460 |
| 2015 | $1,658 | $25,280 | $5,050 | $20,230 |
Agents Affiliated with this Home
-
Zaira Chacon
Z
Seller's Agent in 2025
Zaira Chacon
HomeSmart
(480) 767-3000
209 Total Sales
-
Martha Lopez Castro
M
Seller Co-Listing Agent in 2025
Martha Lopez Castro
HomeSmart
(602) 499-2848
-
Allison Cahill

Seller's Agent in 2024
Allison Cahill
The Agency
(215) 262-7066
5 in this area
86 Total Sales
-
David Furnia

Buyer's Agent in 2024
David Furnia
Coldwell Banker Realty
(602) 463-4521
2 in this area
102 Total Sales
-
c
Buyer's Agent in 2024
ctf David Furnia
Realty One Group
-
Curt Lerew

Seller's Agent in 2019
Curt Lerew
CityOne Realty Co.
(480) 247-3877
1 Total Sale
Map
Source: Arizona Regional Multiple Listing Service (ARMLS)
MLS Number: 6704448
APN: 211-62-723
- 4356 E Rancho Tierra Dr
- 4449 E Rancho Caliente Dr
- 4223 E Wildcat Dr
- 30425 N 42nd Place
- 4447 E Chaparosa Way
- 30440 N 42nd Place
- 30430 N 42nd Place
- 4402 E Creosote Dr
- 4633 E Chaparosa Way
- 31017 N 41st Place Unit 4
- 30844 N 41st Place
- 4706 E Rancho Caliente Dr
- 31234 N 47th Place
- 4167 E Hallihan Dr
- 4102 E Rancho Tierra Dr
- 4033 E Wildcat Dr
- 4045 E Desert Marigold Dr
- 4402 E Barwick Dr
- 4727 E Rancho Caliente Dr Unit 1
- 4401 E Barwick Dr
