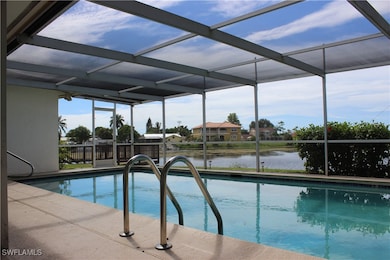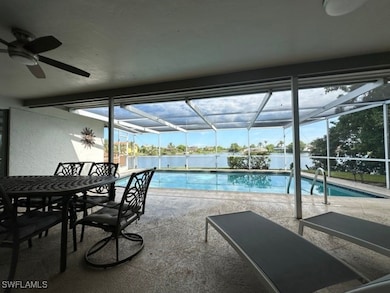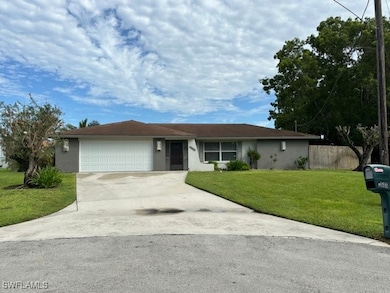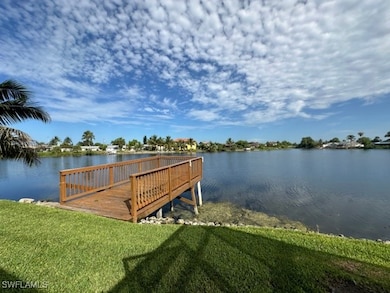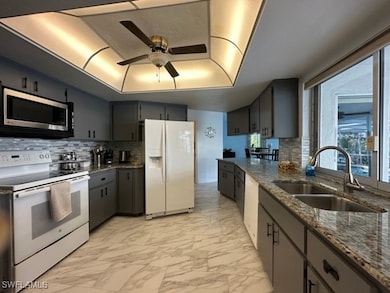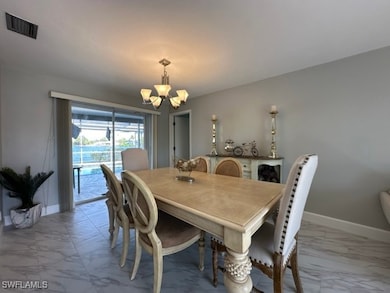3065 50th Ln SW Naples, FL 34116
Highlights
- Lake Front
- Concrete Pool
- Maid or Guest Quarters
- Boat Dock
- RV Access or Parking
- Traditional Architecture
About This Home
LARGE POOL HOME ON SAPPHIRE LAKE in beautiful Naples, FL. This spacious home features 3 bedrooms and 2 bathrooms, providing ample space for you to relax and unwind. The location is perfect, offering stunning views of Sapphire Lake and easy access to all that Naples has to offer. One of the standout features of this home is the private dock, allowing you to enjoy fishing and water activities right from your doorstep. Whether you're an avid fisherman or simply enjoy being by the water, the fishing pier is the perfect spot to spend your leisure time. When you're not out on the water, you can take a dip in the large swimming pool, perfect for cooling off on those hot Florida days. The pool area is surrounded by lush landscaping, creating a serene and tranquil atmosphere. Inside the home, you'll find a well-appointed kitchen with all the necessary appliances, making meal preparation a breeze. The open concept living and dining area is spacious and bright, providing the perfect space for entertaining or simply relaxing with family and friends. The bedrooms are comfortable and inviting, offering a peaceful retreat at the end of the day. The bathrooms are clean and modern, featuring all the necessary amenities. With its prime location, stunning views, and fantastic amenities, the LARGE POOL HOME ON SAPPHIRE LAKE is the perfect choice for those seeking a relaxing and enjoyable stay in Naples, FL. Don't miss out on this incredible opportunity to experience all that this beautiful city has to offer.
Home Details
Home Type
- Single Family
Est. Annual Taxes
- $4,279
Year Built
- Built in 1979
Lot Details
- Lake Front
- Southeast Facing Home
- Privacy Fence
- Fenced
Parking
- 2 Car Attached Garage
- Driveway
- RV Access or Parking
Home Design
- Traditional Architecture
Interior Spaces
- 1,835 Sq Ft Home
- 1-Story Property
- Furnished
- Built-In Features
- Ceiling Fan
- Great Room
- Screened Porch
- Tile Flooring
- Lake Views
Kitchen
- Cooktop
- Ice Maker
- Dishwasher
- Disposal
Bedrooms and Bathrooms
- 3 Bedrooms
- Split Bedroom Floorplan
- Maid or Guest Quarters
- 2 Full Bathrooms
Laundry
- Dryer
- Washer
- Laundry Tub
Pool
- Concrete Pool
- In Ground Pool
Outdoor Features
- Rip-Rap
- Screened Patio
Schools
- Golden Terrace Elementary School
- Golden Gate Middle School
- Golden Gate High School
Utilities
- Central Heating and Cooling System
- Underground Utilities
- Cable TV Available
Listing and Financial Details
- Security Deposit $2,700
- Tenant pays for application fee, credit check, cable TV, departure cleaning, electricity, internet, pet deposit, sewer, water
- The owner pays for grounds care, pool maintenance, trash collection
- Long Term Lease
- Legal Lot and Block 11 / 263
Community Details
Overview
- Golden Gate City Subdivision
Recreation
- Boat Dock
- Pier or Dock
Pet Policy
- Call for details about the types of pets allowed
- Pet Deposit $250
Map
Source: Florida Gulf Coast Multiple Listing Service
MLS Number: 225062977
APN: 36454640006
- 5235 28th Place SW Unit B
- 2861 Tropicana Blvd Unit B
- 3951 Ruxton Rd
- 4007 Recreation Ln
- 3536 Winifred Row Ln
- 3905 Recreation Ln
- 4742 25th Ave SW
- 5542 32nd Ave SW
- 2748 Santa Barbara Blvd Unit 5
- 1600 Wellesley Cir
- 655 Luisa Ln Unit 4
- 8217 Sanctuary Dr Unit 93
- 640 Luisa Ln Unit 804-4
- 550 Gabriel Cir Unit 3109
- 515 Gabriel Cir Unit 1910
- 7780 Woodbrook Cir Unit 2704
- 5301 Coronado Pkwy Unit 102 B
- 452 Belina Dr Unit 1311
- 448 Gabriel Cir Unit 3310
- 345 Gabriel Cir Unit 11

