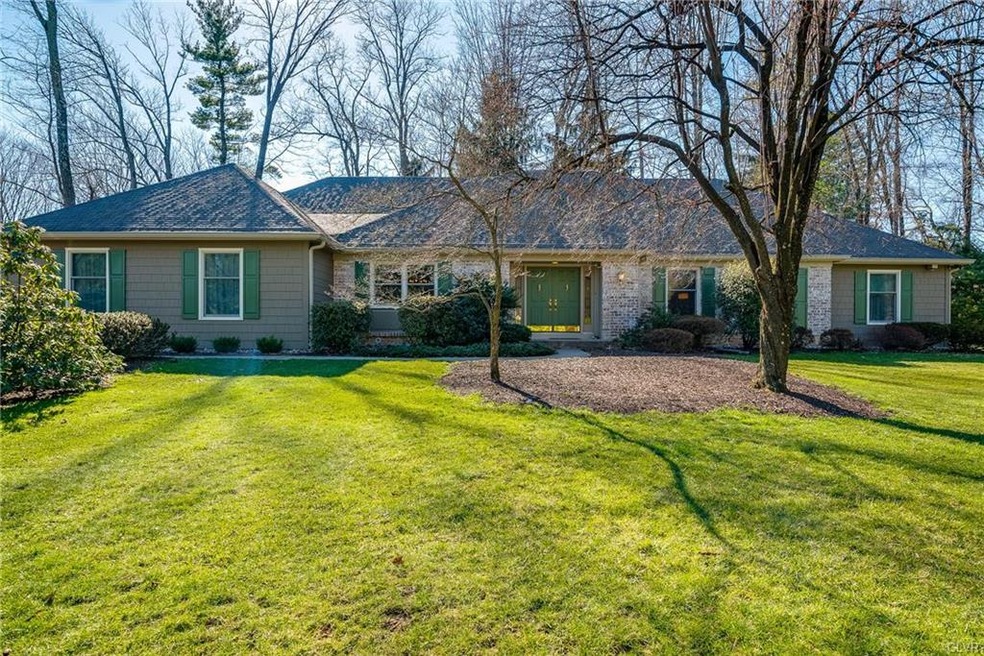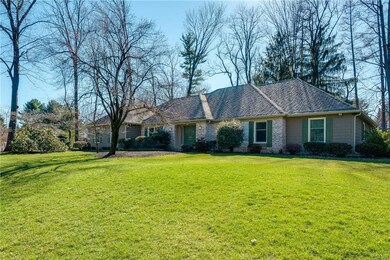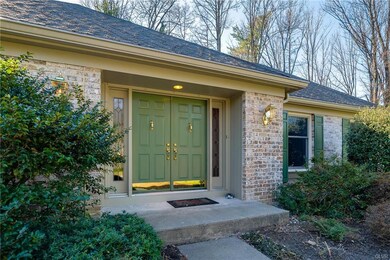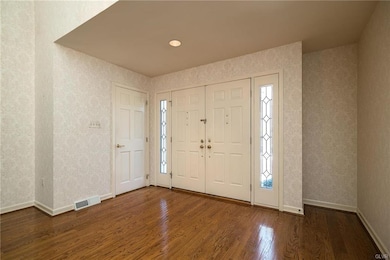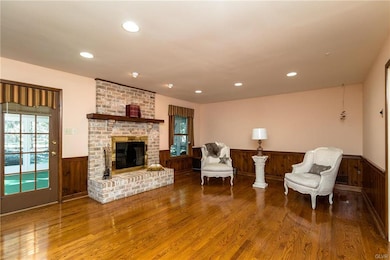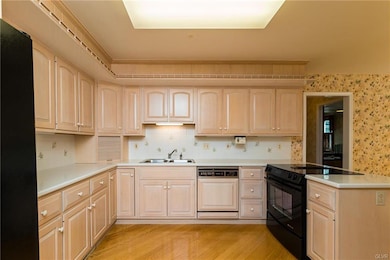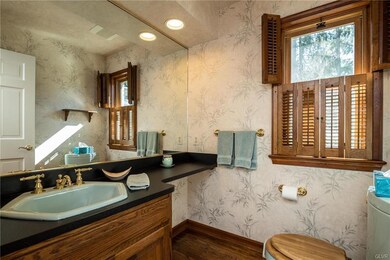
3065 Artemis Cir Bethlehem, PA 18017
Northeast Bethlehem NeighborhoodEstimated Value: $720,442 - $1,168,000
Highlights
- 0.7 Acre Lot
- Living Room with Fireplace
- Sun or Florida Room
- French Provincial Architecture
- Wood Flooring
- Breakfast Room
About This Home
As of June 2017This elegant, Brookhaven home sits on a beautifully manicured lot on a private Cul de Sac. This inviting, French Country style home is adorned with a blending of roof peaks, eaves, which tie in with the stately Cedar shake siding and white brick facade, creating compelling curb appeal. An expansive foyer awaits behind the double entry doors of this 4 bedroom, 3 1/2 bath home with private 1st floor Master Bedroom Suite. Natural light is provided by ultra modern, Renewal by Anderson windows. Hardwood adorns much of the first floor, the kitchen has solid wood cabinets and a bay window. Shelves and cabinetry accent the dining room while the family room has its own built ins and a fire place. Adjacent to the family room is a sun room. Downstairs incorporates a fully finished basement, 5 separate rooms and a full bathroom, ceramic tile throughout, other than the boiler room, w/Egress to the 3 car garage. New Heat Pumps. Aux Generator included. Make this artisanal home yours today!
Home Details
Home Type
- Single Family
Year Built
- Built in 1990
Lot Details
- 0.7 Acre Lot
- Property is zoned Rr-Residential
Home Design
- French Provincial Architecture
- Brick Exterior Construction
- Asphalt Roof
Interior Spaces
- 3,178 Sq Ft Home
- 2-Story Property
- Drapes & Rods
- Family Room Downstairs
- Living Room with Fireplace
- Breakfast Room
- Dining Area
- Sun or Florida Room
- Basement Fills Entire Space Under The House
- Storage In Attic
Kitchen
- Eat-In Kitchen
- Dishwasher
Flooring
- Wood
- Wall to Wall Carpet
- Linoleum
- Tile
Bedrooms and Bathrooms
- 4 Bedrooms
Laundry
- Dryer
- Washer
Parking
- 3 Car Attached Garage
- On-Street Parking
- Off-Street Parking
Utilities
- Zoned Heating and Cooling
- Heating System Uses Oil
- Oil Water Heater
Listing and Financial Details
- Assessor Parcel Number M6SE3 6 30A 0204
Ownership History
Purchase Details
Home Financials for this Owner
Home Financials are based on the most recent Mortgage that was taken out on this home.Purchase Details
Purchase Details
Similar Homes in Bethlehem, PA
Home Values in the Area
Average Home Value in this Area
Purchase History
| Date | Buyer | Sale Price | Title Company |
|---|---|---|---|
| Sanders Richard | $490,000 | None Available | |
| Siemiatkoski Thomas M | $375,000 | -- | |
| Not Provided | $100,000 | -- |
Property History
| Date | Event | Price | Change | Sq Ft Price |
|---|---|---|---|---|
| 06/14/2017 06/14/17 | Sold | $490,000 | -5.6% | $154 / Sq Ft |
| 05/17/2017 05/17/17 | Pending | -- | -- | -- |
| 04/03/2017 04/03/17 | For Sale | $519,000 | -- | $163 / Sq Ft |
Tax History Compared to Growth
Tax History
| Year | Tax Paid | Tax Assessment Tax Assessment Total Assessment is a certain percentage of the fair market value that is determined by local assessors to be the total taxable value of land and additions on the property. | Land | Improvement |
|---|---|---|---|---|
| 2025 | $1,849 | $171,200 | $29,600 | $141,600 |
| 2024 | $15,132 | $171,200 | $29,600 | $141,600 |
| 2023 | $15,132 | $171,200 | $29,600 | $141,600 |
| 2022 | $15,014 | $171,200 | $29,600 | $141,600 |
| 2021 | $14,913 | $171,200 | $29,600 | $141,600 |
| 2020 | $14,771 | $171,200 | $29,600 | $141,600 |
| 2019 | $14,721 | $171,200 | $29,600 | $141,600 |
| 2018 | $14,364 | $171,200 | $29,600 | $141,600 |
| 2017 | $14,192 | $171,200 | $29,600 | $141,600 |
| 2016 | -- | $171,200 | $29,600 | $141,600 |
| 2015 | -- | $171,200 | $29,600 | $141,600 |
| 2014 | -- | $171,200 | $29,600 | $141,600 |
Agents Affiliated with this Home
-
Stephen Weinstein

Seller's Agent in 2017
Stephen Weinstein
iLehighValley Real Estate
(610) 910-9342
91 Total Sales
-
Photis Zographou
P
Buyer's Agent in 2017
Photis Zographou
Acre and Estate
(484) 597-2047
71 Total Sales
Map
Source: Greater Lehigh Valley REALTORS®
MLS Number: 543015
APN: M6SE3-6-30A-0204
- 781 Barrymore Ln
- 267 Bierys Bridge Rd
- 2328 Linden St
- 3681 Township Line Rd
- 655 Elmhurst Ave
- 2222 Main St
- 3848 Post Dr
- 5435 Hale Ave
- 1922 Easton Ave
- 1906 Lincoln St
- 2823 Westminster Rd
- 1629 Easton Ave
- 1620 Easton Ave
- 940 Marion St
- 2737 Keystone St
- 2840 Jacksonville Rd
- 3155 Easton Ave
- 1179 Blair Rd
- 1011 Crawford St
- 1210 Bluestone Dr
- 3065 Artemis Cir
- 601 Apollo Dr
- 3060 Artemis Cir
- 541 Apollo Dr
- 3042 Artemis Cir
- 3081 Artemis Cir
- 635 Apollo Dr
- 3074 Artemis Cir
- 603 E MacAda Rd
- 613 E MacAda Rd
- 634 Apollo Dr
- 463 Apollo Dr
- 750 Barrymore Ln
- 505 E MacAda Rd
- 501 Apollo Dr
- 633 E MacAda Rd
- 625 E MacAda Rd
- 744 Barrymore Ln
- 756 Barrymore Ln
- 643 E MacAda Rd
