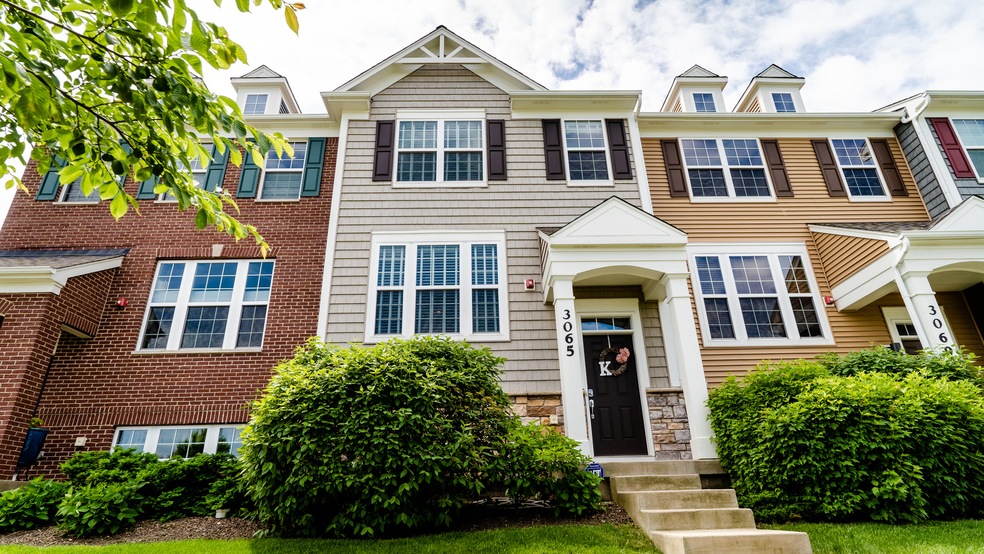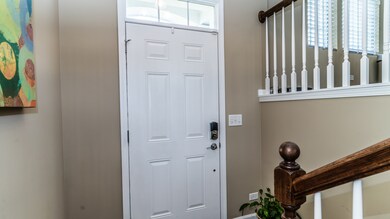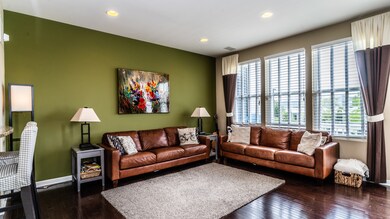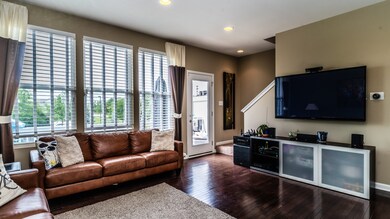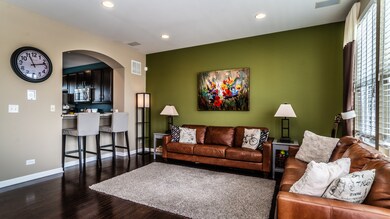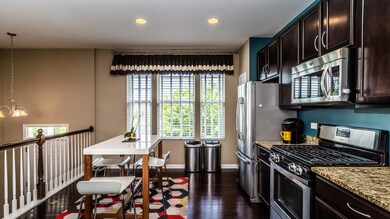
3065 Coral Ln Unit 40-4 Glenview, IL 60026
The Glen NeighborhoodAbout This Home
As of September 2020It is all about location!! This impeccable 2 bedroom with a loft and 2.5 bathroom unit is located in the sought-after Regency at the Glen. It has over 6 miles of walkable recreation and is within walking distance to some of the finest entertainment Glenview has to offer. The education in this area is top-notch Districts 34 and 225. The Regency is located less than one mile to the Metra and the Glen shops and restaurants, less than four miles to I-294/94. It is located at the front of the development and has scenic views of the Regency lake, great natural light and extra outdoor parking! You can even see downtown Chicago on a clear day. It was purchased as a model home coming with many extras; Kona Kitchen Cabinets, granite countertops in the eat in kitchen with a breakfast bar, SS appliances, hardwood floors throughout the kitchen, spacious great room, foyer and powder room. Several rooms are custom design painted. The unit has 9-foot ceilings on the first floor and an open floor plan. The loft upstairs offers unlimited flexibility. All windows have wooden slated blinds. The unit also features a wireless security system, a speaker system throughout, and an insulated garage. Maintenance free and pet friendly. Nothing to do but move in and make yourself at home!
Last Agent to Sell the Property
Berkshire Hathaway HomeServices Chicago License #475123876 Listed on: 06/12/2020

Townhouse Details
Home Type
Townhome
Est. Annual Taxes
$7,898
Year Built
2013
Lot Details
0
HOA Fees
$19 per month
Parking
2
Listing Details
- Property Type: Attached Single
- General Information: School Bus Service
- Unit Floor Level: 1
- Age: 6-10 Years
- Full Bathrooms: 2
- Half Bathrooms: 1
- Ownership: Fee Simple w/ HO Assn.
- Total Full or Half Bathrooms: 2.1
- Estimated Year Built: 2013
- Tax Exemptions: Homeowner
- Type Attached: T3-Townhouse 3+ Stories
- Special Features: None
- Property Sub Type: Townhouses
- Stories: 2
- Year Built: 2013
Interior Features
- Interior Property Features: Hardwood Floors, Laundry Hook-Up in Unit
- Number Of Rooms: 5
- Living Room: Dimensions: 16X15, On Level: Main Level, Flooring: Hardwood, Windows: Curtains/Drapes
- Appliances: Oven/Range, Microwave, Dishwasher, Refrigerator, Washer, Dryer, Disposal
- Bedrooms All Levels: 2
- Primary Bedroom Bath: Full
- Above Grade Bedrooms: 2
- Laundry: Dimensions: 7X10, On Level: Lower, Flooring: Vinyl
- Kitchen Type: Dimensions: 12X15, On Level: Main Level, Flooring: Hardwood, Windows: Blinds
- Kitchen Type: Eating Area-Breakfast Bar, Eating Area-Table Space, Pantry-Closet
- Additional Rooms: Loft, Balcony
- Master Bedroom: Dimensions: 15X12, On Level: 2nd Level, Flooring: Carpet
- Additional Room 1 Name: Loft, Dimensions: 11X12, On Level: 2nd Level, Flooring: Carpet, Windows: Blinds
- Additional Room 2 Name: Balcony, Dimensions: 20X16, On Level: Main Level
- Bedroom 2: Dimensions: 10X10, On Level: 2nd Level, Flooring: Carpet, Windows: Blinds
- Estimated Sq Ft: 1523
Exterior Features
- Exterior Building Type: Vinyl Siding, Brick, Stone
Garage/Parking
- Number of Cars: 2
- Parking: Garage
- Garage Type: Attached
- Garage Details: Garage Door Opener(s)
- Garage On Site: Yes
- Number Garage Spaces: 2
- Parking Included In Price: Yes
Utilities
- Electricity: 100 Amp Service
- Air Conditioner: Central Air
- Water: Lake Michigan
- Sewer: Sewer-Public
- Heating Fuel: Gas, Forced Air
Condo/Co-op/Association
- Max Pet Weight: 999
- Pets Allowed: Yes
- Fee Frequency: Annual
- Pet Information: Cats OK, Dogs OK
- Assessment Includes: Common Insurance, Exterior Maintenance, Lawn Care, Scavenger, Snow Removal
- Master Association Fee: Yes
- Assessed Sq Ft: 1354
- Assessment Association Fees: 232
- Management Phone: 847-806-6121X185
Fee Information
- Management Company: PSI MANAGEMENT INC
Schools
- School District: 225
- Elementary School: Glen Grove Elementary School
- Middle School: Attea Middle School
- High School: Glenbrook South High School
- Junior High Dist: 34
Lot Info
- Lot Dimensions: 1473
- Parcel Identification Number: 04282050070000
Multi Family
- Total Number Unitsin Building: 6
- Number Stories: 2
Tax Info
- Taxes: 6986.54
Ownership History
Purchase Details
Home Financials for this Owner
Home Financials are based on the most recent Mortgage that was taken out on this home.Purchase Details
Home Financials for this Owner
Home Financials are based on the most recent Mortgage that was taken out on this home.Purchase Details
Home Financials for this Owner
Home Financials are based on the most recent Mortgage that was taken out on this home.Similar Homes in the area
Home Values in the Area
Average Home Value in this Area
Purchase History
| Date | Type | Sale Price | Title Company |
|---|---|---|---|
| Interfamily Deed Transfer | -- | None Available | |
| Warranty Deed | $390,000 | Chicago Title | |
| Special Warranty Deed | $420,000 | Pgp Title |
Mortgage History
| Date | Status | Loan Amount | Loan Type |
|---|---|---|---|
| Previous Owner | $260,000 | New Conventional | |
| Previous Owner | $367,000 | Adjustable Rate Mortgage/ARM | |
| Previous Owner | $369,990 | New Conventional |
Property History
| Date | Event | Price | Change | Sq Ft Price |
|---|---|---|---|---|
| 09/14/2020 09/14/20 | Sold | $390,000 | -3.7% | $256 / Sq Ft |
| 08/03/2020 08/03/20 | Pending | -- | -- | -- |
| 06/27/2020 06/27/20 | Price Changed | $405,000 | -2.4% | $266 / Sq Ft |
| 06/12/2020 06/12/20 | For Sale | $415,000 | -1.2% | $272 / Sq Ft |
| 07/23/2014 07/23/14 | Sold | $419,990 | 0.0% | $276 / Sq Ft |
| 04/21/2014 04/21/14 | Pending | -- | -- | -- |
| 03/25/2014 03/25/14 | For Sale | $419,990 | -- | $276 / Sq Ft |
Tax History Compared to Growth
Tax History
| Year | Tax Paid | Tax Assessment Tax Assessment Total Assessment is a certain percentage of the fair market value that is determined by local assessors to be the total taxable value of land and additions on the property. | Land | Improvement |
|---|---|---|---|---|
| 2024 | $7,898 | $39,000 | $8,000 | $31,000 |
| 2023 | $7,653 | $39,000 | $8,000 | $31,000 |
| 2022 | $7,653 | $39,000 | $8,000 | $31,000 |
| 2021 | $7,896 | $35,055 | $1,767 | $33,288 |
| 2020 | $7,859 | $35,055 | $1,767 | $33,288 |
| 2019 | $7,320 | $38,523 | $1,767 | $36,756 |
| 2018 | $6,987 | $33,813 | $1,546 | $32,267 |
| 2017 | $6,814 | $33,813 | $1,546 | $32,267 |
| 2016 | $6,624 | $33,813 | $1,546 | $32,267 |
| 2015 | $7,085 | $32,373 | $1,252 | $31,121 |
| 2014 | $7,568 | $32,373 | $1,252 | $31,121 |
Agents Affiliated with this Home
-

Seller's Agent in 2020
Marina Jacobson
Berkshire Hathaway HomeServices Chicago
(847) 361-5605
3 in this area
96 Total Sales
-

Buyer's Agent in 2020
John Krifka
Coldwell Banker Realty
(847) 212-5338
1 in this area
31 Total Sales
-
M
Seller's Agent in 2014
Maria Wilhelm
Coldwell Banker Residential Brokerage
-

Buyer's Agent in 2014
Martha May
Berkshire Hathaway HomeServices Chicago
(847) 533-0559
1 in this area
63 Total Sales
Map
Source: Midwest Real Estate Data (MRED)
MLS Number: MRD10735761
APN: 04-28-205-007-0000
- 2213 Strawberry Ln
- 2056 Valor Ct Unit 15
- 2013 Valor Ct Unit 41
- 2246 Strawberry Ln
- 1669 Monterey Dr
- 2171 Patriot Blvd
- 2105 Norwich Ct
- 1867 Admiral Ct Unit 91
- 1597 Monterey Dr
- 1855 Admiral Ct Unit 97
- 2410 Halina Dr E
- 3550 Ari Dr E
- 3713 Vantage Ln
- 2854 Commons Dr
- 187 Princeton Ln Unit 35RG18
- 2750 Commons Dr Unit 307
- 2750 Commons Dr Unit 412
- 3617 Ari Ln
- 1704 Executive Ln
- 125 Yale Ct Unit 32LK12
