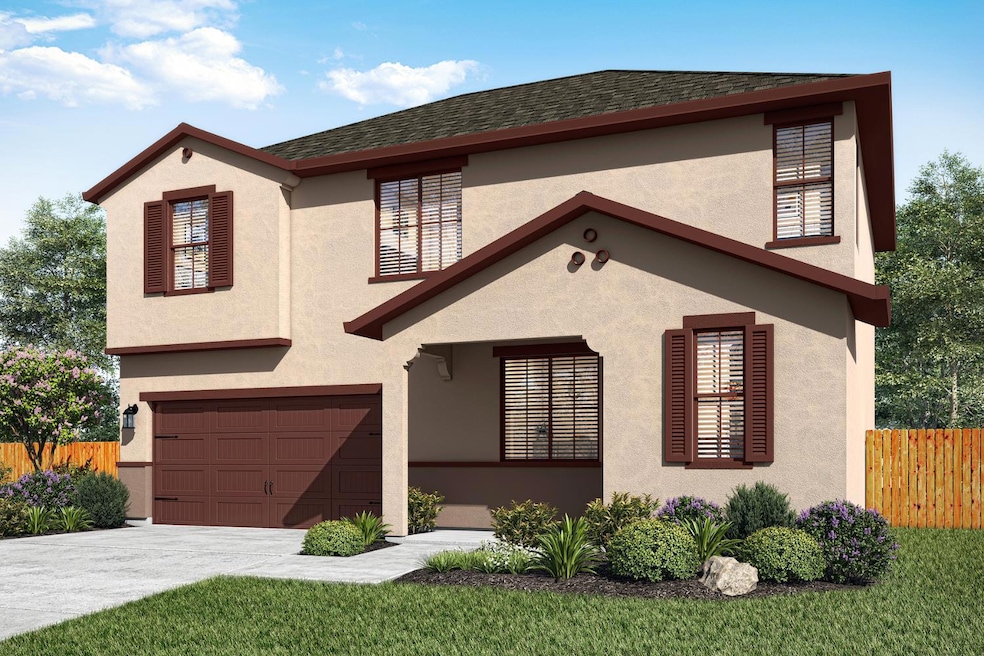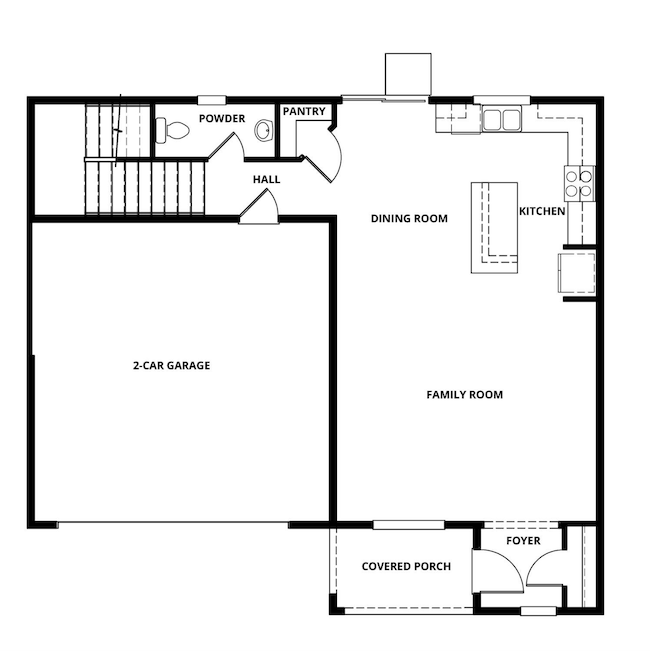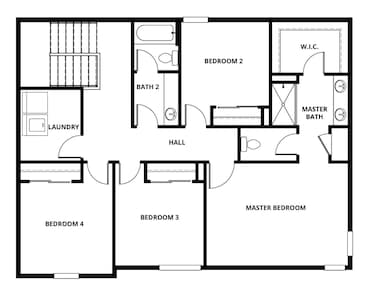3065 Isley Way Stockton, CA 95212
Valley Oak NeighborhoodEstimated payment $3,359/month
Highlights
- New Construction
- Craftsman Architecture
- Loft
- Solar Power System
- Wood Flooring
- Great Room
About This Home
This two-story, four-bedroom, two-and-a-half bath home is simply stunning. The chef-ready kitchen includes stainless steel appliances, granite countertops, oversized wood cabinetry and a large, corner pantry. Upstairs, you will find the four large bedrooms, including the master suite. The master suite showcases a stunning en-suite bathroom with a dual-sink vanity, extended shower and a huge walk-in closet. In addition, this home comes with designer-selected upgrades included at no extra cost such as luxury vinyl-plank flooring, a Wi-Fi-enabled garage door opener, programmable thermostat, included solar panels and more.
Home Details
Home Type
- Single Family
Est. Annual Taxes
- $1,990
Year Built
- Built in 2025 | New Construction
Lot Details
- 5,484 Sq Ft Lot
- Back Yard Fenced
- Landscaped
Parking
- 2 Car Direct Access Garage
- 2 Open Parking Spaces
- Front Facing Garage
- Garage Door Opener
Home Design
- Craftsman Architecture
- Concrete Foundation
- Slab Foundation
- Ceiling Insulation
- Shingle Roof
- Composition Roof
- Lap Siding
- Masonry
- Stucco
- Stone
Interior Spaces
- 1,907 Sq Ft Home
- 2-Story Property
- Ceiling Fan
- Window Treatments
- Window Screens
- Great Room
- Combination Dining and Living Room
- Loft
Kitchen
- Breakfast Area or Nook
- Walk-In Pantry
- Free-Standing Gas Oven
- Gas Cooktop
- Microwave
- Dishwasher
- Kitchen Island
- Granite Countertops
Flooring
- Wood
- Carpet
- Vinyl
Bedrooms and Bathrooms
- 4 Bedrooms
- Primary Bedroom Upstairs
- Walk-In Closet
- Bathroom on Main Level
- Stone Bathroom Countertops
- Low Flow Toliet
- Bathtub with Shower
Laundry
- Laundry on upper level
- Washer and Dryer Hookup
Home Security
- Carbon Monoxide Detectors
- Fire and Smoke Detector
Eco-Friendly Details
- Energy-Efficient Appliances
- Energy-Efficient Windows with Low Emissivity
- Energy-Efficient Construction
- Energy-Efficient Lighting
- Energy-Efficient Roof
- Energy-Efficient Thermostat
- Solar Power System
- Solar owned by seller
Outdoor Features
- Front Porch
Utilities
- Central Heating and Cooling System
- Heating System Uses Gas
- Heating System Uses Natural Gas
- Underground Utilities
- Natural Gas Connected
- Tankless Water Heater
- Internet Available
- Cable TV Available
Community Details
- Built by LLC,LGI Homes - California
- Cannery Park Subdivision
Listing and Financial Details
- Assessor Parcel Number 122-240-78
Map
Home Values in the Area
Average Home Value in this Area
Tax History
| Year | Tax Paid | Tax Assessment Tax Assessment Total Assessment is a certain percentage of the fair market value that is determined by local assessors to be the total taxable value of land and additions on the property. | Land | Improvement |
|---|---|---|---|---|
| 2025 | $1,990 | $53,279 | $53,279 | -- |
| 2024 | $2,012 | $52,235 | $52,235 | -- |
| 2023 | $1,908 | $51,211 | $51,211 | -- |
Property History
| Date | Event | Price | List to Sale | Price per Sq Ft |
|---|---|---|---|---|
| 11/19/2025 11/19/25 | For Sale | $605,900 | -- | $318 / Sq Ft |
Source: Bay Area Real Estate Information Services (BAREIS)
MLS Number: 225145742
APN: 122-240-78
- 3125 Isley Way
- 3113 Isley Way
- 3149 Isley Way
- 3136 Isley Way
- 10358 Elton Ln
- 10352 Elton Ln
- 3160 Aerosmith Way
- 3200 Aerosmith Way
- 3212 Aerosmith Way
- 3224 Aerosmith Way
- 3236 Aerosmith Way
- 3100 Aerosmith Way
- 3248 Aerosmith Way
- 3072 Aerosmith Way
- 3048 Aerosmith Way
- 3149 Aerosmith Way
- 3113 Aerosmith Way
- 3325 Righteous Dr
- 10446 Joel Ct
- 10422 Sabbath Ln
- 3062 Buddy Holly Dr
- 4255 E Morada Ln
- 4142 E Morada Ln
- 4030 E Morada Ln
- 1857 Crestwood Cir
- 7936 Montauban Ave
- 7206 Tristan Cir Unit 7206 Tristan Circle
- 841 Dupont Dr
- 8920 N El Dorado St
- 1619 Bridle Path
- 6465 West Ln
- 7620 N El Dorado St
- 210 Cordova Ln
- 5761 Caribbean Cir
- 8905 Davis Rd Unit H-54
- 8905 Davis Rd Unit H-54
- 7400 Pacific Ave
- 7007 Inglewood Ave
- 621 E Yorkshire Dr
- 1633 E Bianchi Rd



