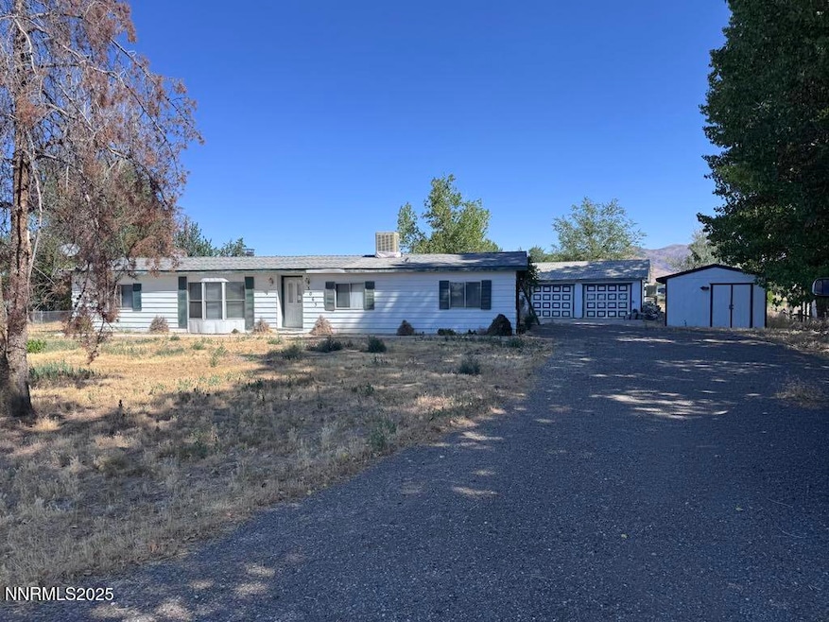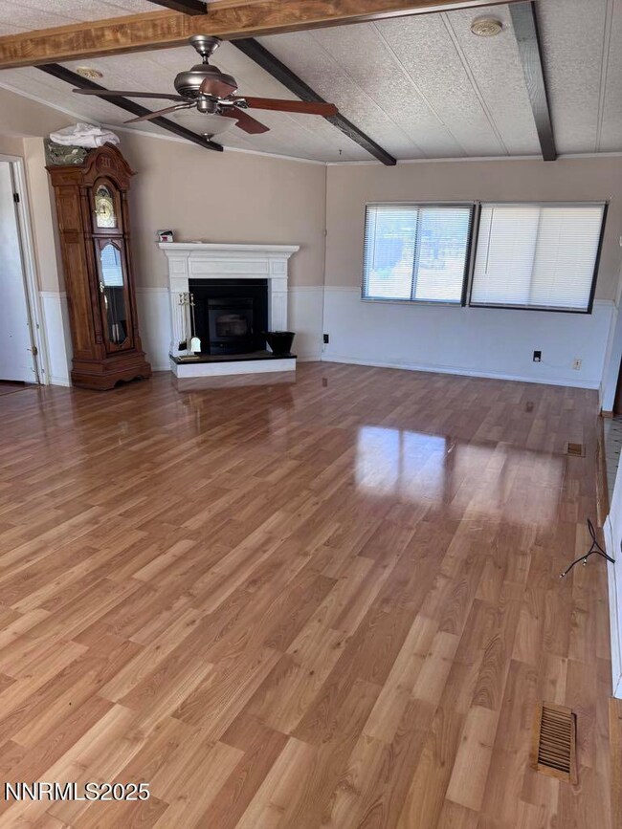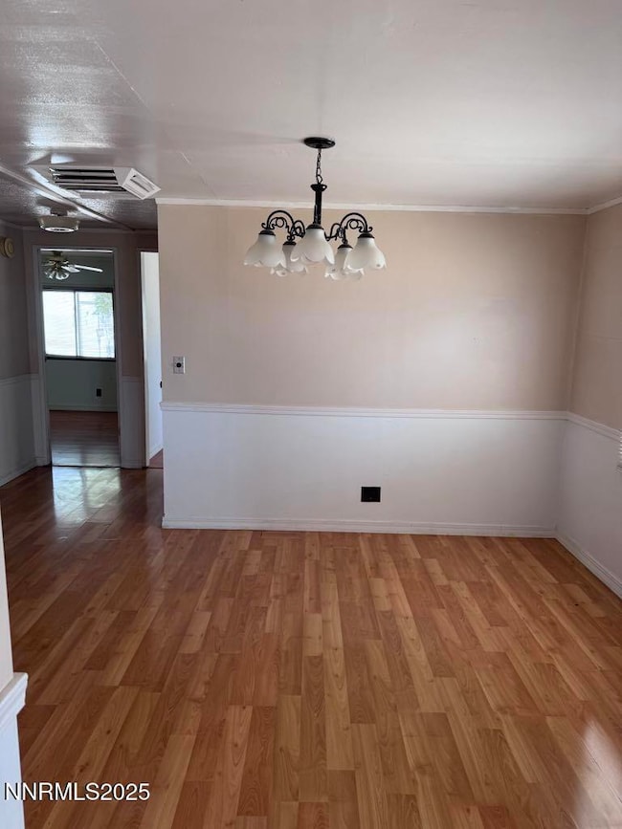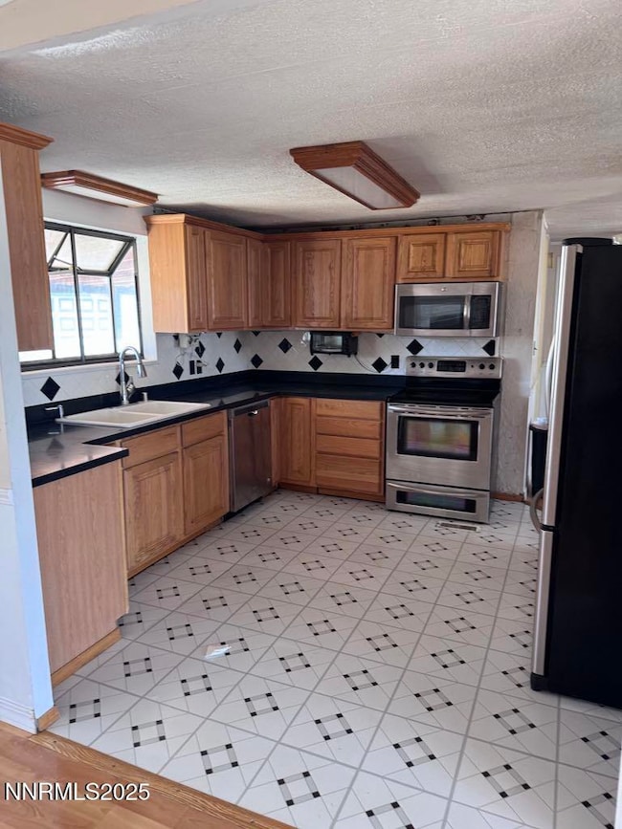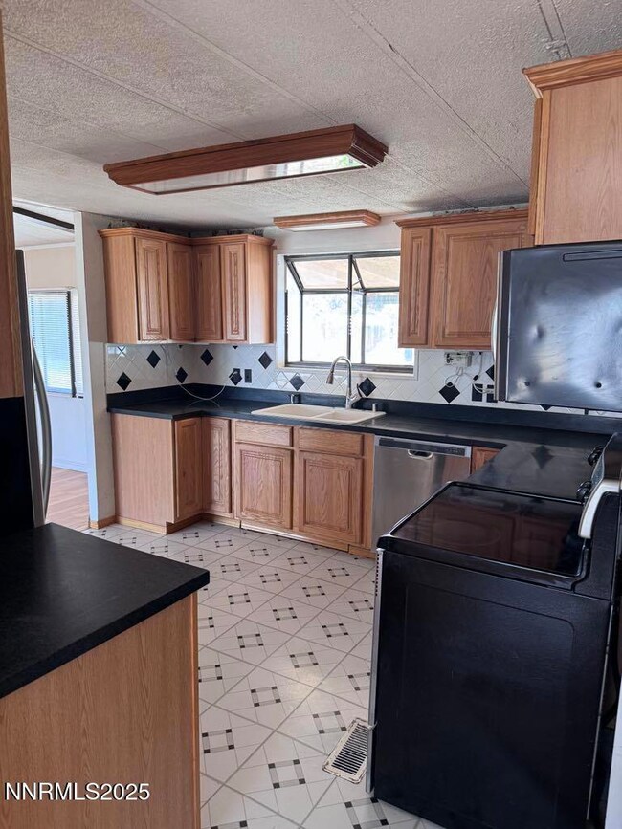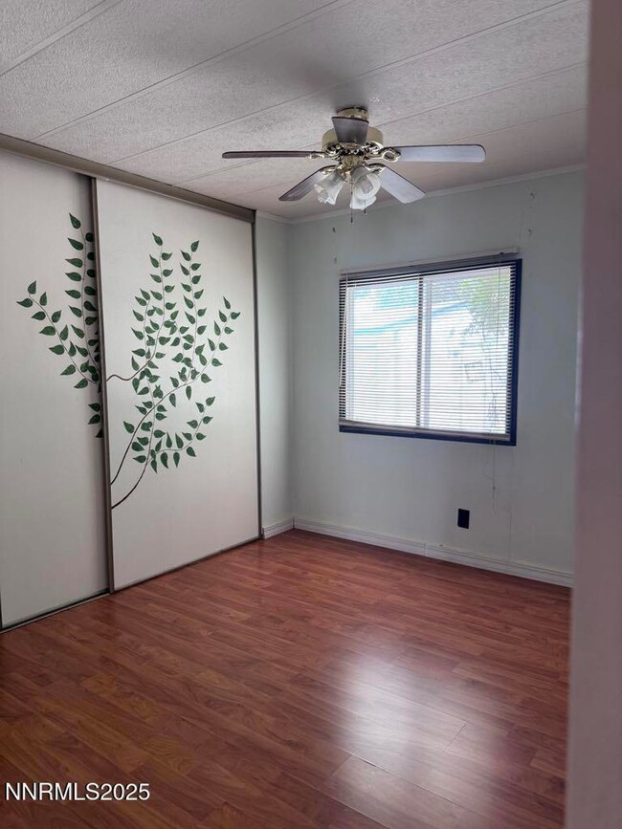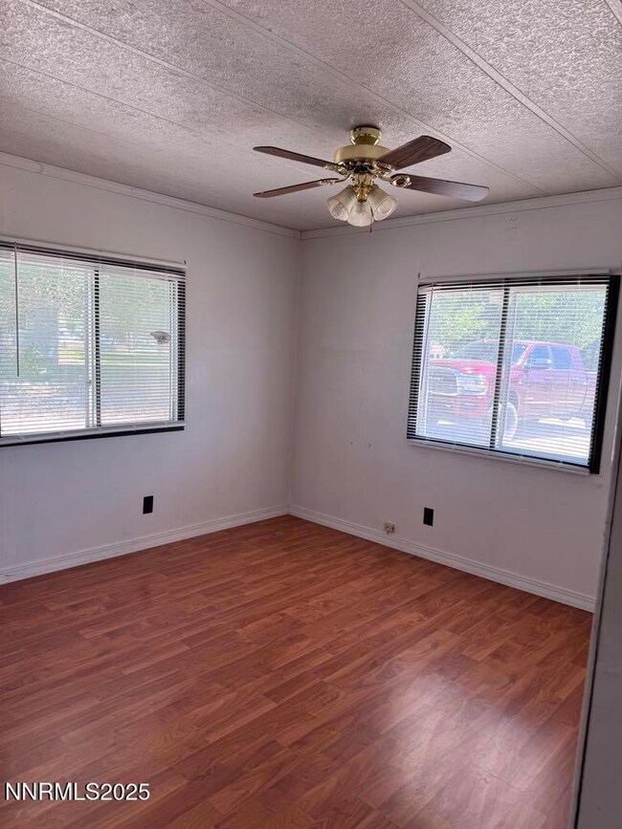UNDER CONTRACT
$80K PRICE DROP
3065 Mars Ave Winnemucca, NV 89445
Estimated payment $1,208/month
Total Views
4,359
3
Beds
2
Baths
1,440
Sq Ft
$153
Price per Sq Ft
Highlights
- Wood Flooring
- 3 Car Attached Garage
- Walk-In Closet
- No HOA
- Double Pane Windows
- Forced Air Heating and Cooling System
About This Home
3 bed, 2 bath home on just over an acre with split floor plan and cozy fireplace. Enjoy country living with the convenience of being close to town. Spacious living area, private primary suite, and comfortable secondary bedrooms. Huge garage offers ample space for vehicles, storage, or workshop. Multiple outbuildings ready for animals, hobbies, or extra storage. Covered back patio perfect for relaxing or entertaining. Plenty of room to roam while staying minutes from town amenities.
Property Details
Home Type
- Manufactured Home
Est. Annual Taxes
- $899
Year Built
- Built in 1980
Lot Details
- 1.01 Acre Lot
- No Common Walls
- Back Yard Fenced
- Level Lot
- Backyard Sprinklers
- Sprinklers on Timer
Parking
- 3 Car Attached Garage
Home Design
- Pitched Roof
- Shingle Roof
- Composition Roof
- Vinyl Siding
- Modular or Manufactured Materials
- Concrete Perimeter Foundation
Interior Spaces
- 1,440 Sq Ft Home
- 1-Story Property
- Ceiling Fan
- Double Pane Windows
- Living Room with Fireplace
- Crawl Space
- Fire and Smoke Detector
Kitchen
- Built-In Oven
- Gas Cooktop
- Microwave
- Dishwasher
- Disposal
Flooring
- Wood
- Laminate
Bedrooms and Bathrooms
- 3 Bedrooms
- Walk-In Closet
- 2 Full Bathrooms
- Bathtub and Shower Combination in Primary Bathroom
Laundry
- Laundry Cabinets
- Shelves in Laundry Area
Schools
- Grass Valley Elementary School
- French Ford Middle School
- Albert Lowry High School
Utilities
- Forced Air Heating and Cooling System
- Heating System Uses Natural Gas
- Pellet Stove burns compressed wood to generate heat
- Gas Water Heater
- Septic Tank
- Internet Available
- Phone Available
- Cable TV Available
Community Details
- No Home Owners Association
- Star City #2 Subdivision
Listing and Financial Details
- Court or third-party approval is required for the sale
- Assessor Parcel Number 13-0455-25
Map
Create a Home Valuation Report for This Property
The Home Valuation Report is an in-depth analysis detailing your home's value as well as a comparison with similar homes in the area
Tax History
| Year | Tax Paid | Tax Assessment Tax Assessment Total Assessment is a certain percentage of the fair market value that is determined by local assessors to be the total taxable value of land and additions on the property. | Land | Improvement |
|---|---|---|---|---|
| 2025 | $901 | $32,958 | $8,925 | $24,033 |
| 2024 | $899 | $34,294 | $8,925 | $25,369 |
| 2023 | $899 | $32,569 | $8,925 | $23,644 |
| 2022 | $807 | $30,313 | $8,925 | $21,388 |
| 2021 | $792 | $29,644 | $8,925 | $20,719 |
| 2020 | $815 | $30,675 | $8,925 | $21,750 |
| 2019 | $807 | $30,321 | $8,925 | $21,396 |
| 2018 | $777 | $29,026 | $7,875 | $21,151 |
| 2017 | $787 | $29,452 | $7,875 | $21,577 |
| 2016 | $803 | $30,269 | $7,875 | $22,394 |
| 2015 | $811 | $30,714 | $7,875 | $22,839 |
| 2014 | $811 | $30,533 | $7,875 | $22,658 |
Source: Public Records
Property History
| Date | Event | Price | List to Sale | Price per Sq Ft |
|---|---|---|---|---|
| 12/29/2025 12/29/25 | Price Changed | $220,000 | -8.3% | $153 / Sq Ft |
| 12/01/2025 12/01/25 | Price Changed | $240,000 | -12.7% | $167 / Sq Ft |
| 10/09/2025 10/09/25 | Price Changed | $274,900 | -8.4% | $191 / Sq Ft |
| 07/07/2025 07/07/25 | For Sale | $300,000 | -- | $208 / Sq Ft |
Source: Northern Nevada Regional MLS
Source: Northern Nevada Regional MLS
MLS Number: 250052673
APN: 013-455-25
Nearby Homes
- 3085 Jupiter St
- 6140 Venus St
- 6295 Nugget Dr
- 4140 Golden Circle Dr
- 4120 Jupiter St
- 4260 Bonanza Cir
- 4140 Bonanza Cir
- 6190 Bonanza Dr
- 6240 Bonanza Dr
- 4210 Alloy Ct
- 6305 Silver Knolls Ct
- 6270 Lorain Ct
- 10047314 Mary Way
- 3560 Johnson Ln
- 7375 Allen Rd
- 4405 W Thomas Canyon Rd
- 0 Westmoreland Rd
- 4890 Brayton Rd
- 7555 Sunset Dr
- 5230 Trousdale Cir
Your Personal Tour Guide
Ask me questions while you tour the home.
