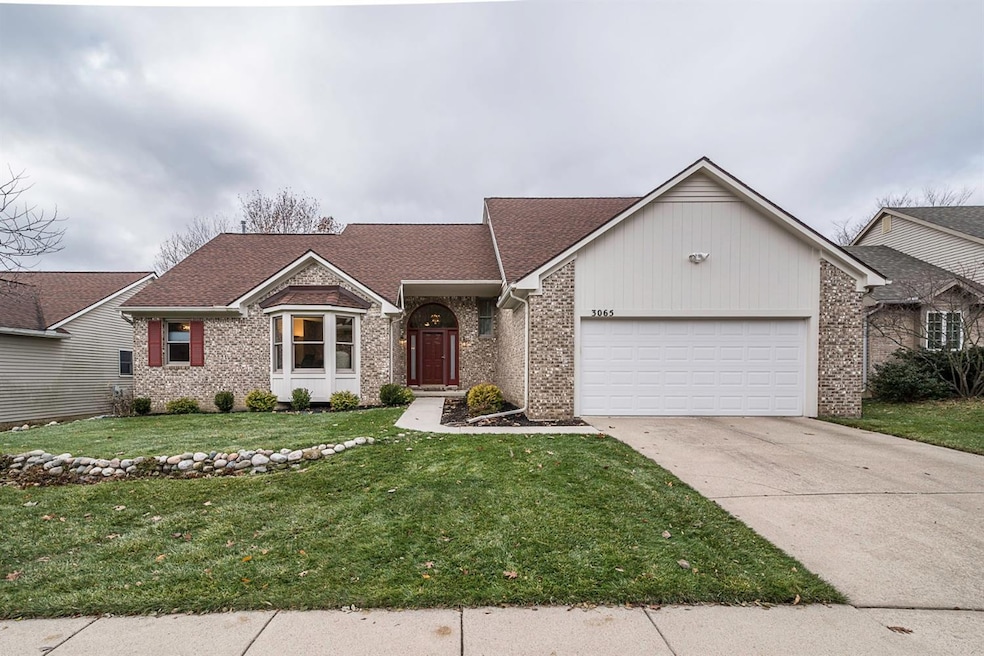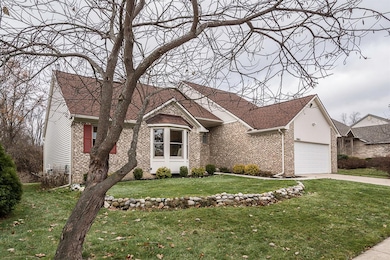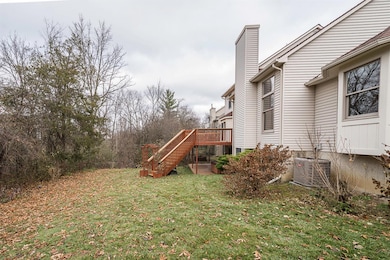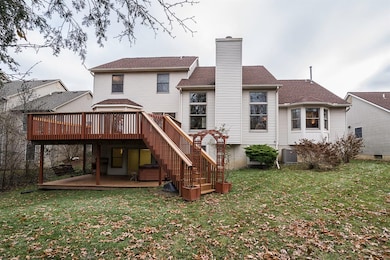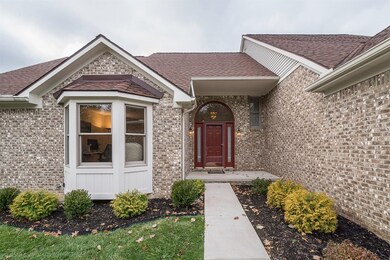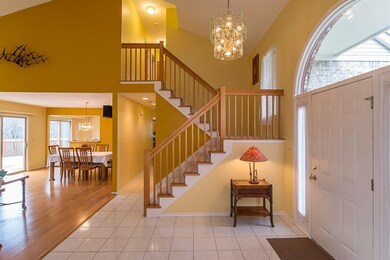
3065 N Foxridge Ct Ann Arbor, MI 48105
Northside NeighborhoodEstimated Value: $573,000 - $701,474
Highlights
- Spa
- Deck
- Vaulted Ceiling
- Logan Elementary School Rated A
- Recreation Room
- Wood Flooring
About This Home
As of February 2020This beautifully updated home backs to a quiet city park which provides stunning views and a lot of privacy! Great floor plan, perfect for entertaining. 2 story foyer. Newer wide plank, solid oak floors (installed by Merkel) adorn the study, great room, dining room, kitchen and nook. Great room w/ vaulted ceiling and handsome wood-burning fireplace is filled w/ natural light. Large study w/ french doors offers multiple uses including a home office, TV room or formal living space. The original Princeton floor plan was modified to achieve a larger kitchen w/ more cabinets and oversize island. Enjoy granite counters and lots of prep space. Newer SS appliances include a Bluestar gas cooktop, vented Zephyr hood fan, double ovens and new refrigerator. Spacious 1st floor master suite features a l luxury bath w/ jetted tub & double vanity. Cheery laundry room and powder room complete the main floor. Upstairs you'll find 3 additional bedrooms w/ newer carpeting & full bath. Huge finished walkout lower level features 4 large windows and a doorwall leading to the lower deck & hot tub. Half bath can easily be converted to a full bath. Roof - 9 yrs old. Furnace & AC - 4.5 yrs. Short distance to UM north campus, shopping, schools, restaurants., Primary Bath, Rec Room: Finished
Last Agent to Sell the Property
The Charles Reinhart Company License #6506044644 Listed on: 01/14/2020

Home Details
Home Type
- Single Family
Est. Annual Taxes
- $8,270
Year Built
- Built in 1994
Lot Details
- 7,841 Sq Ft Lot
- Lot Dimensions are 70 x 100
- Property fronts a private road
- Sprinkler System
- Property is zoned R3, R3
HOA Fees
- $33 Monthly HOA Fees
Parking
- 2 Car Attached Garage
- Garage Door Opener
Home Design
- Brick Exterior Construction
- Aluminum Siding
Interior Spaces
- 1-Story Property
- Vaulted Ceiling
- Ceiling Fan
- Wood Burning Fireplace
- Window Treatments
- Dining Area
- Recreation Room
- Home Security System
Kitchen
- Breakfast Area or Nook
- Eat-In Kitchen
- Oven
- Range
- Microwave
- Dishwasher
- Disposal
Flooring
- Wood
- Carpet
- Ceramic Tile
- Vinyl
Bedrooms and Bathrooms
- 4 Bedrooms | 1 Main Level Bedroom
Laundry
- Laundry on main level
- Dryer
- Washer
Finished Basement
- Walk-Out Basement
- Basement Fills Entire Space Under The House
- Sump Pump
- Natural lighting in basement
Outdoor Features
- Spa
- Deck
Schools
- Logan Elementary School
- Clague Middle School
- Skyline High School
Utilities
- Forced Air Heating and Cooling System
- Heating System Uses Natural Gas
- Cable TV Available
Community Details
- Association fees include snow removal
Ownership History
Purchase Details
Home Financials for this Owner
Home Financials are based on the most recent Mortgage that was taken out on this home.Purchase Details
Similar Homes in Ann Arbor, MI
Home Values in the Area
Average Home Value in this Area
Purchase History
| Date | Buyer | Sale Price | Title Company |
|---|---|---|---|
| Decker Joseph | $495,000 | Liberty Title | |
| Denver Robert J | -- | None Available |
Mortgage History
| Date | Status | Borrower | Loan Amount |
|---|---|---|---|
| Open | Decker Joseph | $396,000 | |
| Previous Owner | Denver Robert J | $75,000 |
Property History
| Date | Event | Price | Change | Sq Ft Price |
|---|---|---|---|---|
| 02/14/2020 02/14/20 | Sold | $495,000 | -0.8% | $135 / Sq Ft |
| 01/31/2020 01/31/20 | Pending | -- | -- | -- |
| 01/14/2020 01/14/20 | For Sale | $499,000 | -- | $136 / Sq Ft |
Tax History Compared to Growth
Tax History
| Year | Tax Paid | Tax Assessment Tax Assessment Total Assessment is a certain percentage of the fair market value that is determined by local assessors to be the total taxable value of land and additions on the property. | Land | Improvement |
|---|---|---|---|---|
| 2024 | $12,503 | $277,600 | $0 | $0 |
| 2023 | $11,529 | $267,300 | $0 | $0 |
| 2022 | $12,563 | $247,000 | $0 | $0 |
| 2021 | $12,590 | $245,400 | $0 | $0 |
| 2020 | $8,700 | $223,500 | $0 | $0 |
| 2019 | $8,280 | $209,900 | $209,900 | $0 |
| 2018 | $8,163 | $194,000 | $0 | $0 |
| 2017 | $7,941 | $190,600 | $0 | $0 |
| 2016 | $7,661 | $158,788 | $0 | $0 |
| 2015 | $7,296 | $158,314 | $0 | $0 |
| 2014 | $7,296 | $153,368 | $0 | $0 |
| 2013 | -- | $153,368 | $0 | $0 |
Agents Affiliated with this Home
-
Linda Tenza

Seller's Agent in 2020
Linda Tenza
The Charles Reinhart Company
(734) 276-0200
8 in this area
33 Total Sales
-
John Tenza

Buyer's Agent in 2020
John Tenza
The Charles Reinhart Company
(734) 994-8400
9 in this area
51 Total Sales
Map
Source: Southwestern Michigan Association of REALTORS®
MLS Number: 23086395
APN: 09-10-301-022
- 2809 Rathmore Ln
- 2808 Rathmore Ln
- 3126 Fairhaven Ct
- 3204 Brackley Dr
- 2746 S Spurway Dr
- 2822 Purley Ave
- 2950 Corston Rd
- 2824 Ridington Rd
- 3636 N Territorial Rd E
- 2946 Corston Rd
- 2825 Ridington Rd
- 2841 Hardwick Rd
- 2715 S Spurway Dr
- 2969 Aughton Rd
- 3092 N Spurway Dr
- 3302 Sunton Rd
- 3318 Roseford Blvd
- 3107 Millbury Ln
- 3328 Roseford Blvd
- 3099 Millbury Ln
- 3065 N Foxridge Ct
- 3069 N Foxridge Ct
- 3061 N Foxridge Ct
- 3073 N Foxridge Ct Unit 17
- 0 N Foxridge Ct
- 3077 N Foxridge Ct Unit 18
- 3078 Deer Creek Ct
- 3082 Deer Creek Ct
- 2991 S Foxridge Ct Unit 1
- 2992 S Foxridge Ct Unit 13
- 3074 Deer Creek Ct
- 3082 N Foxridge Ct Unit 24
- 2995 S Foxridge Ct
- 3081 N Foxridge Ct
- 3070 Deer Creek Ct
- 0 Deer Creek Ct
- 3086 N Foxridge Ct
- 3085 N Foxridge Ct
- 2996 S Foxridge Ct Unit 12
- 3086 Deer Creek Ct
