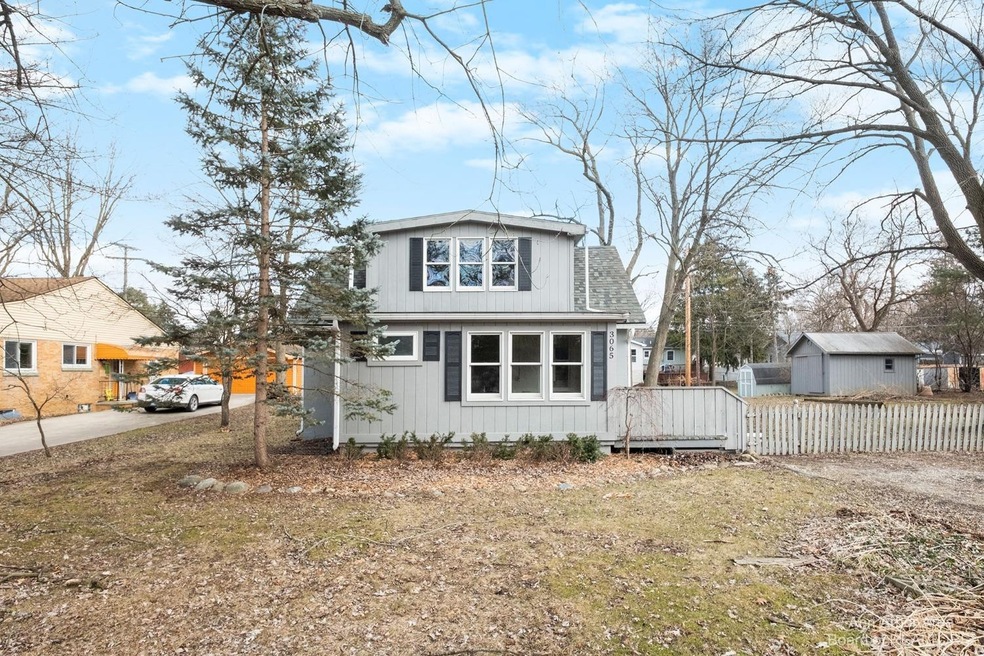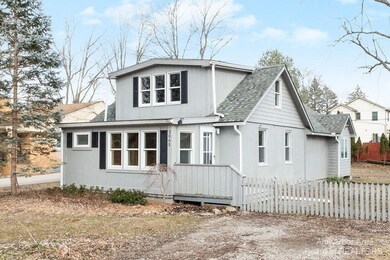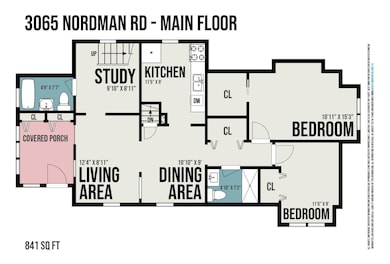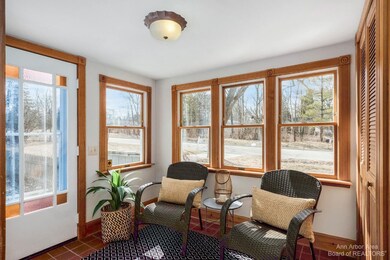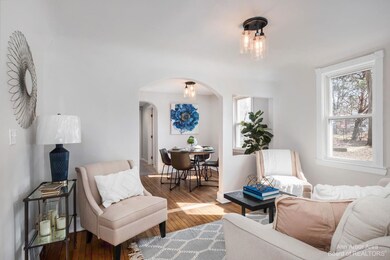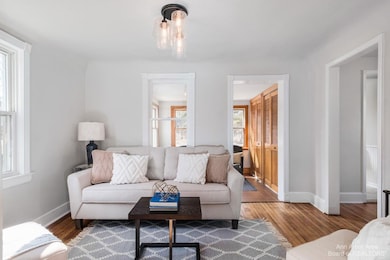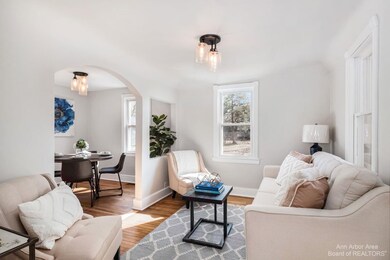
3065 Nordman Rd Ann Arbor, MI 48108
Southeast Ann Arbor NeighborhoodEstimated Value: $283,000 - $372,000
Highlights
- Recreation Room
- Vaulted Ceiling
- No HOA
- Huron High School Rated A+
- Wood Flooring
- Skylights
About This Home
As of April 2022MULTIPLE OFFERS RECEIVED - HIGHEST AND BEST DUE MONDAY, MARCH 14, AT 12:00 PM. Charming 1940s bungalow with an enviable location is move-in ready with opportunities for you to add your personal touches and build equity over time! Fabulous classic touches like warm wood floors, coved ceilings, and arched doorways with convenient updates including two new bathrooms and a study/flex space. A bright sunroom welcomes you home and into the living and dining rooms. Test new recipes in the galley kitchen with butcher block counters. There are two generous bedrooms and two full baths, one with WIC, on the entry level. Or, add a door to close off the study and second full bath, and combine with the bedroom with sitting area upstairs for the ultimate guest or primary suite. Walk-in attic provides ton tons of extra storage space or is ready to become another WIC. A spacious yard with mature trees awaits outside. New high efficiency furnace, newer roof, and updated mechanicals provide added peace of mind. Give yourself even more room to spread out - the vacant lot next door is also available - see MLS #3286503 for additional information on the 0.182-acre parcel., Rec Room: Space
Last Agent to Sell the Property
Real Estate One License #6506037173 Listed on: 03/09/2022

Last Buyer's Agent
Cheryl Latshaw
Howard Hanna Real Estate License #6501347867
Home Details
Home Type
- Single Family
Est. Annual Taxes
- $3,337
Year Built
- Built in 1940
Lot Details
- 7,841 Sq Ft Lot
- Lot Dimensions are 60.00' x 132.00'
- Property is zoned R1C, R1C
Home Design
- Bungalow
- Brick Exterior Construction
- Wood Siding
- Shingle Siding
Interior Spaces
- 1,351 Sq Ft Home
- 1-Story Property
- Vaulted Ceiling
- Skylights
- Window Treatments
- Living Room
- Recreation Room
- Home Security System
Kitchen
- Eat-In Kitchen
- Oven
- Range
- Dishwasher
- Disposal
Flooring
- Wood
- Carpet
- Ceramic Tile
- Vinyl
Bedrooms and Bathrooms
- 3 Bedrooms | 2 Main Level Bedrooms
- 2 Full Bathrooms
Laundry
- Laundry on main level
- Dryer
- Washer
Basement
- Partial Basement
- Crawl Space
Outdoor Features
- Patio
- Shed
- Storage Shed
- Porch
Schools
- Scarlett Middle School
- Huron High School
Utilities
- Forced Air Heating and Cooling System
- Heating System Uses Natural Gas
- Cable TV Available
Community Details
- No Home Owners Association
Ownership History
Purchase Details
Purchase Details
Purchase Details
Home Financials for this Owner
Home Financials are based on the most recent Mortgage that was taken out on this home.Similar Homes in Ann Arbor, MI
Home Values in the Area
Average Home Value in this Area
Purchase History
| Date | Buyer | Sale Price | Title Company |
|---|---|---|---|
| Anaya Emily R | -- | None Available | |
| Anaya Emily | $27,000 | -- | |
| Owen Matthew M | $58,400 | -- |
Mortgage History
| Date | Status | Borrower | Loan Amount |
|---|---|---|---|
| Previous Owner | Owen Matthew M | $60,000 |
Property History
| Date | Event | Price | Change | Sq Ft Price |
|---|---|---|---|---|
| 04/20/2022 04/20/22 | Sold | $327,000 | +10.8% | $242 / Sq Ft |
| 04/20/2022 04/20/22 | Pending | -- | -- | -- |
| 03/09/2022 03/09/22 | For Sale | $295,000 | -- | $218 / Sq Ft |
Tax History Compared to Growth
Tax History
| Year | Tax Paid | Tax Assessment Tax Assessment Total Assessment is a certain percentage of the fair market value that is determined by local assessors to be the total taxable value of land and additions on the property. | Land | Improvement |
|---|---|---|---|---|
| 2024 | $4,985 | $114,100 | $0 | $0 |
| 2023 | $4,596 | $103,400 | $0 | $0 |
| 2022 | $2,478 | $97,200 | $0 | $0 |
| 2021 | $3,337 | $92,700 | $0 | $0 |
| 2020 | $3,044 | $78,600 | $0 | $0 |
| 2019 | $2,903 | $79,000 | $79,000 | $0 |
| 2018 | $2,960 | $74,900 | $0 | $0 |
| 2017 | $2,748 | $68,100 | $0 | $0 |
| 2016 | $2,678 | $43,276 | $0 | $0 |
| 2015 | $2,568 | $43,147 | $0 | $0 |
| 2014 | $2,568 | $41,800 | $0 | $0 |
| 2013 | -- | $41,800 | $0 | $0 |
Agents Affiliated with this Home
-
Alex Milshteyn

Seller's Agent in 2022
Alex Milshteyn
Real Estate One
(734) 417-3560
20 in this area
1,187 Total Sales
-
C
Buyer's Agent in 2022
Cheryl Latshaw
Howard Hanna Real Estate
(734) 730-5313
3 in this area
59 Total Sales
Map
Source: Southwestern Michigan Association of REALTORS®
MLS Number: 23126520
APN: 12-10-115-002
- 3209 Springbrook St
- 3241 Nordman Rd
- 3232 Cardinal Ave
- 3145 Platt Rd
- 3334 Platt Rd
- 2905 Marshall St
- 2710 Radcliffe Ave
- 3340 Creek Dr
- 2960 Marshall St
- 2702 Cranbrook Rd
- 2817 Cumberland Ave
- 2753 Cumberland Ave
- 2748 Parkwood Ave
- 2669 Bellwood Ave
- 2715 Beacon Hill
- 3168 Lorraine St
- 3022 Wolverine Dr
- 3005 Fernwood Ave Unit 103
- 3146 Wolverine Dr
- 3094 Wolverine Dr
- 3065 Nordman Rd
- 3041 Nordman Rd
- 3079 Nordman Rd
- 2932 Saint Aubin Ave
- 3095 Nordman Rd
- 2936 St Aubin Ave
- 2936 Saint Aubin Ave
- 3050 Nordman Rd
- 2940 Saint Aubin Ave
- 3064 Springbrook St
- 3080 Springbrook St
- 3094 Springbrook St
- 2946 Saint Aubin Ave
- 2934 Butternut St
- 3045 Springbrook St
- 2940 Butternut St
- 3079 Springbrook St
- 3129 Nordman Rd
- 2916 Butternut St
- 3095 Springbrook St
