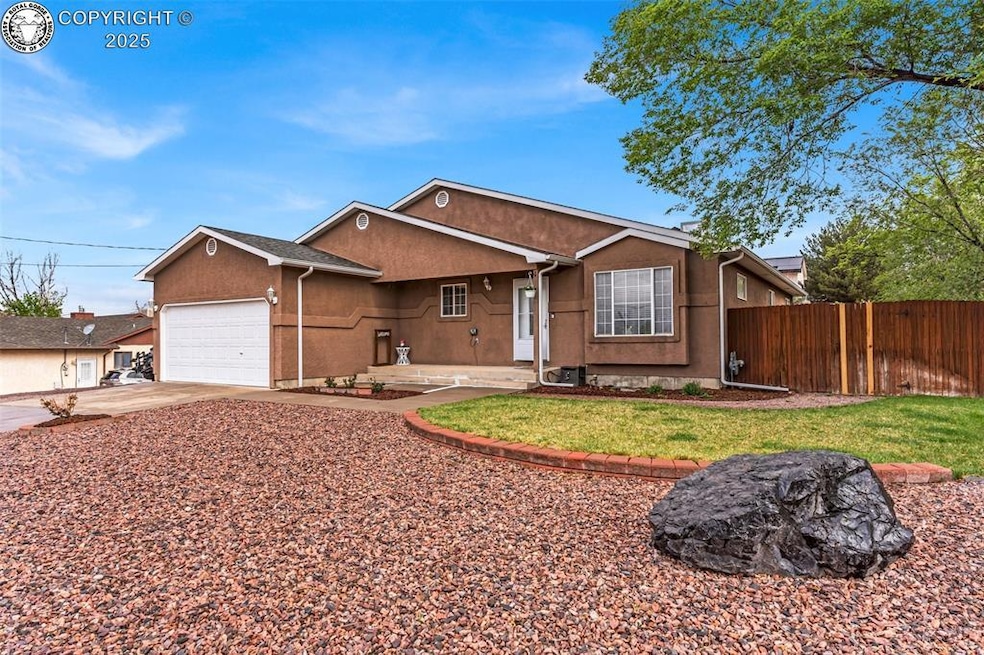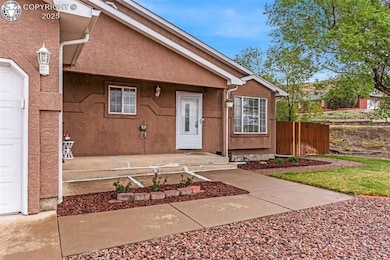
3065 Pear St Canon City, CO 81212
Highlights
- Deck
- Covered patio or porch
- Double Pane Windows
- Ranch Style House
- 2 Car Attached Garage
- Landscaped
About This Home
As of July 2025Welcome to this stunning 2,800 square-foot home, perfectly designed for modern living with five spacious bedrooms and three bathrooms. Freshly updated with new flooring and paint inside and out, this residence exudes a contemporary charm that is both functional and stylish. Step inside to discover a thoughtfully laid-out space that boasts vaulted ceilings and elegant archways, creating an airy and open atmosphere. The large kitchen is a chef’s delight, equipped with an abundance of cabinetry and counter space, along with a convenient bar area for casual dining. Adjacent to the kitchen, a dedicated dining area seamlessly connects to the covered patio, making it perfect for entertaining or enjoying quiet evenings outdoors. The main level also offers a generous laundry space/mudroom, while the large full basement enhances the home's versatility. Here, you’ll find two additional bedrooms, a bathroom, and an office space, along with a spacious family area ideal for movie nights or gatherings. An extra laundry area in the basement provides added convenience for busy lifestyles. The backyard is fully fenced, providing a private oasis for relaxation and play, while the front yard features beautiful xeriscaping for an attractive, low-maintenance landscape. Situated on a large corner lot, this property also offers RV parking and additional room for all of your recreation toys, accommodating all your adventure needs. This home combines stylish modern features with ample space, making it an ideal choice for families or anyone seeking a comfortable and functional lifestyle. Don’t miss the opportunity to make this exceptional property your own!
Home Details
Home Type
- Single Family
Est. Annual Taxes
- $1,958
Year Built
- Built in 1998
Lot Details
- 0.29 Acre Lot
- Back Yard Fenced
- Landscaped
Home Design
- Ranch Style House
- Wood Frame Construction
- Stucco Exterior
Interior Spaces
- 2,786 Sq Ft Home
- Double Pane Windows
- Vinyl Clad Windows
- Luxury Vinyl Tile Flooring
- Attic Access Panel
Bedrooms and Bathrooms
- 5 Bedrooms
Parking
- 2 Car Attached Garage
- Driveway
Outdoor Features
- Deck
- Covered patio or porch
Schools
- Harrison K-8 Elementary School
Utilities
- Forced Air Heating and Cooling System
- Evaporated cooling system
- Roof Mounted Cooling System
- Natural Gas Connected
- Phone Available
- Cable TV Available
Listing and Financial Details
- Assessor Parcel Number 98100027
Ownership History
Purchase Details
Home Financials for this Owner
Home Financials are based on the most recent Mortgage that was taken out on this home.Purchase Details
Home Financials for this Owner
Home Financials are based on the most recent Mortgage that was taken out on this home.Purchase Details
Home Financials for this Owner
Home Financials are based on the most recent Mortgage that was taken out on this home.Purchase Details
Home Financials for this Owner
Home Financials are based on the most recent Mortgage that was taken out on this home.Similar Homes in the area
Home Values in the Area
Average Home Value in this Area
Purchase History
| Date | Type | Sale Price | Title Company |
|---|---|---|---|
| Special Warranty Deed | $453,500 | Fidelity National Title | |
| Warranty Deed | $240,000 | Empire Title Colorado Spring | |
| Warranty Deed | $219,500 | Stewart Title | |
| Warranty Deed | $183,500 | Stewart Title |
Mortgage History
| Date | Status | Loan Amount | Loan Type |
|---|---|---|---|
| Open | $445,285 | FHA | |
| Previous Owner | $320,000 | New Conventional | |
| Previous Owner | $235,653 | FHA | |
| Previous Owner | $215,523 | FHA | |
| Previous Owner | $146,800 | New Conventional | |
| Previous Owner | $188,000 | New Conventional |
Property History
| Date | Event | Price | Change | Sq Ft Price |
|---|---|---|---|---|
| 07/11/2025 07/11/25 | Sold | $453,500 | -1.2% | $163 / Sq Ft |
| 06/06/2025 06/06/25 | Price Changed | $459,106 | -3.2% | $165 / Sq Ft |
| 05/08/2025 05/08/25 | For Sale | $474,106 | +158.4% | $170 / Sq Ft |
| 02/01/2025 02/01/25 | Off Market | $183,500 | -- | -- |
| 01/09/2025 01/09/25 | Off Market | $183,500 | -- | -- |
| 12/14/2018 12/14/18 | Sold | $240,000 | -4.0% | $86 / Sq Ft |
| 11/14/2018 11/14/18 | Pending | -- | -- | -- |
| 10/17/2018 10/17/18 | For Sale | $249,900 | +13.8% | $90 / Sq Ft |
| 08/07/2017 08/07/17 | Sold | $219,500 | -7.9% | $79 / Sq Ft |
| 07/08/2017 07/08/17 | Pending | -- | -- | -- |
| 04/10/2017 04/10/17 | For Sale | $238,240 | +29.8% | $86 / Sq Ft |
| 08/26/2013 08/26/13 | Sold | $183,500 | -8.2% | $66 / Sq Ft |
| 07/27/2013 07/27/13 | Pending | -- | -- | -- |
| 04/17/2013 04/17/13 | For Sale | $199,900 | -- | $72 / Sq Ft |
Tax History Compared to Growth
Tax History
| Year | Tax Paid | Tax Assessment Tax Assessment Total Assessment is a certain percentage of the fair market value that is determined by local assessors to be the total taxable value of land and additions on the property. | Land | Improvement |
|---|---|---|---|---|
| 2024 | $1,958 | $26,538 | $0 | $0 |
| 2023 | $1,958 | $22,853 | $0 | $0 |
| 2022 | $1,806 | $21,528 | $0 | $0 |
| 2021 | $1,809 | $22,147 | $0 | $0 |
| 2020 | $1,463 | $18,042 | $0 | $0 |
| 2019 | $1,444 | $18,042 | $0 | $0 |
| 2018 | $1,314 | $15,987 | $0 | $0 |
| 2017 | $1,220 | $15,987 | $0 | $0 |
| 2016 | $1,094 | $15,570 | $0 | $0 |
| 2015 | $1,092 | $15,570 | $0 | $0 |
| 2012 | $1,099 | $16,473 | $2,388 | $14,085 |
Agents Affiliated with this Home
-
Nick Sartori

Seller's Agent in 2025
Nick Sartori
Real Broker, LLC
(719) 406-4056
44 in this area
97 Total Sales
-
D
Seller's Agent in 2018
Debbie Stephens
Fremont Realty LLC
-
Joann Grenard

Seller's Agent in 2017
Joann Grenard
HOME TOWN REAL ESTATE OF CANON CITY
(719) 429-2345
101 in this area
193 Total Sales
Map
Source: Royal Gorge Association of REALTORS®
MLS Number: 2716049
APN: 000098100027
- 725 Van Loo Rd
- 735 Van Loo Rd
- 3129 Elizabeth Ave
- 2150 Elizabeth St
- 34 Sunrise Mesa Cir
- 831 Robbie Ln
- 241 Dozier Ave
- 862 N Raynolds Ave
- 835 Juliana Ct
- 17 Cholla Ct
- 2794 Elizabeth St
- 805 Keystone Loop
- 19 Cholla Ct
- 2795 Elizabeth Ave Unit 22
- 21 Cholla Ct
- 492 N Raynolds Ave
- 2795 Elizabeth St Unit 39
- 601 Field Ave
- TBD Fremont Dr
- 527 Field Ave






