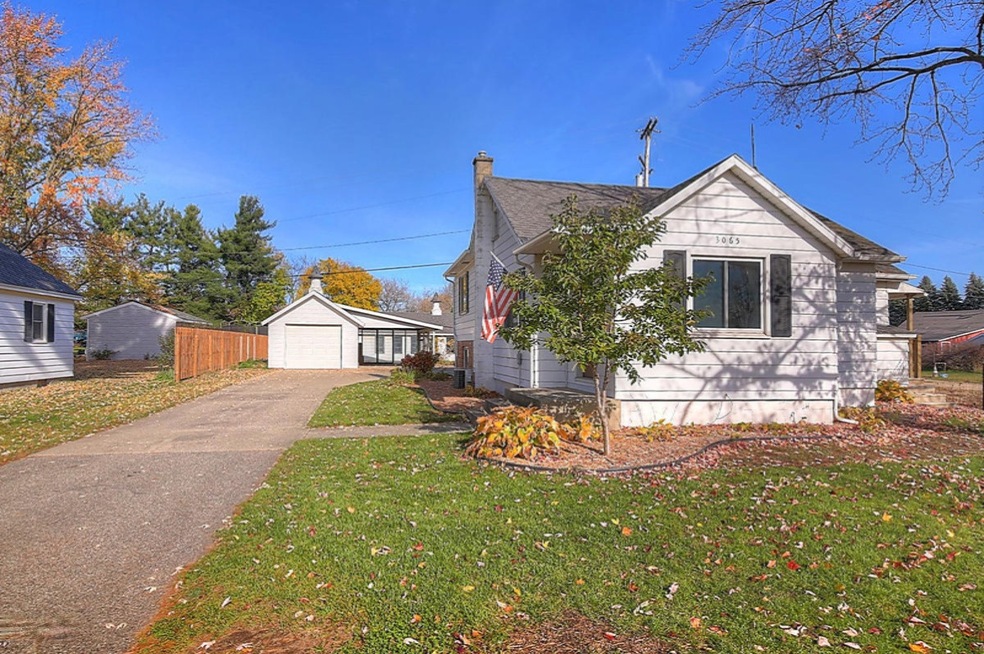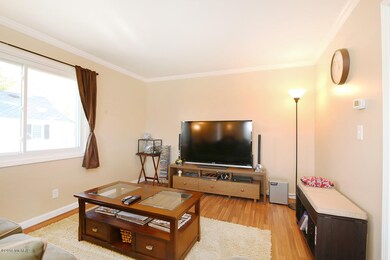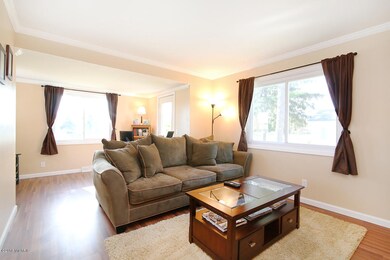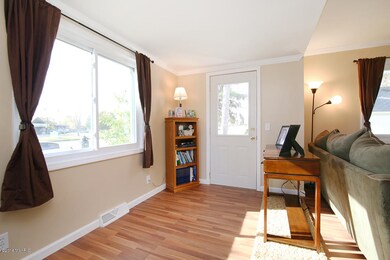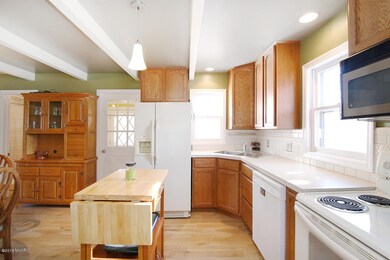
3065 Port Sheldon St Hudsonville, MI 49426
Estimated Value: $271,000 - $316,000
Highlights
- Recreation Room
- Wooded Lot
- 1 Car Detached Garage
- Baldwin Street Middle School Rated A
- Sun or Florida Room
- Living Room
About This Home
As of December 2016Fantastic move in ready 3 bedroom home now available! This home is updated, move in ready and sits on a .5 acre lot. A great location close to many amenities. The main floor features a nice size living room, open kitchen and dining room space, a bedroom and full bath. You then have another bedroom upstairs and one in the lower level. Off of the dining room space is a 3 seasons room, a great space for entertaining. The outside features a huge backyard, one stall garage with a lean-to and an additional outbuilding. Move in ready, Hudsonville schools, low Georgetown township taxes. Included with the home is a home warranty. It will not last long!
Last Agent to Sell the Property
Jacob Peterson
RE/MAX of Grand Rapids (Stndl) Listed on: 11/10/2016
Home Details
Home Type
- Single Family
Est. Annual Taxes
- $1,242
Year Built
- Built in 1920
Lot Details
- 0.5 Acre Lot
- Lot Dimensions are 66x330
- Wooded Lot
- Garden
Parking
- 1 Car Detached Garage
Home Design
- Aluminum Siding
Interior Spaces
- 1,185 Sq Ft Home
- 3-Story Property
- Ceiling Fan
- Living Room
- Dining Area
- Recreation Room
- Sun or Florida Room
- Partial Basement
Kitchen
- Range
- Microwave
- Dishwasher
Bedrooms and Bathrooms
- 3 Bedrooms | 1 Main Level Bedroom
- 1 Full Bathroom
Laundry
- Dryer
- Washer
Outdoor Features
- Shed
- Storage Shed
Utilities
- Forced Air Heating and Cooling System
- Heating System Uses Natural Gas
Ownership History
Purchase Details
Home Financials for this Owner
Home Financials are based on the most recent Mortgage that was taken out on this home.Purchase Details
Home Financials for this Owner
Home Financials are based on the most recent Mortgage that was taken out on this home.Purchase Details
Home Financials for this Owner
Home Financials are based on the most recent Mortgage that was taken out on this home.Similar Homes in Hudsonville, MI
Home Values in the Area
Average Home Value in this Area
Purchase History
| Date | Buyer | Sale Price | Title Company |
|---|---|---|---|
| Burgess Bruce | $138,500 | Chicago Title Of Michigan | |
| Finch Jeremy M | $104,900 | None Available | |
| Bultman Eric J | $118,000 | -- |
Mortgage History
| Date | Status | Borrower | Loan Amount |
|---|---|---|---|
| Open | Burgess Bruce | $131,575 | |
| Previous Owner | Finch Jeremy M | $102,999 | |
| Previous Owner | Bultman Eric J | $88,000 |
Property History
| Date | Event | Price | Change | Sq Ft Price |
|---|---|---|---|---|
| 12/15/2016 12/15/16 | Sold | $138,500 | +2.6% | $117 / Sq Ft |
| 11/16/2016 11/16/16 | Pending | -- | -- | -- |
| 11/10/2016 11/10/16 | For Sale | $135,000 | -- | $114 / Sq Ft |
Tax History Compared to Growth
Tax History
| Year | Tax Paid | Tax Assessment Tax Assessment Total Assessment is a certain percentage of the fair market value that is determined by local assessors to be the total taxable value of land and additions on the property. | Land | Improvement |
|---|---|---|---|---|
| 2024 | $1,827 | $125,300 | $0 | $0 |
| 2023 | $1,745 | $112,100 | $0 | $0 |
| 2022 | $1,917 | $99,200 | $0 | $0 |
| 2021 | $1,863 | $92,000 | $0 | $0 |
| 2020 | $1,843 | $72,900 | $0 | $0 |
| 2019 | $1,846 | $67,100 | $0 | $0 |
| 2018 | $1,652 | $63,900 | $0 | $0 |
| 2017 | $1,621 | $61,900 | $0 | $0 |
| 2016 | $1,242 | $50,700 | $0 | $0 |
| 2015 | $1,185 | $47,500 | $0 | $0 |
| 2014 | $1,185 | $46,600 | $0 | $0 |
Agents Affiliated with this Home
-
J
Seller's Agent in 2016
Jacob Peterson
RE/MAX Michigan
-
Gerald Feenstra

Seller Co-Listing Agent in 2016
Gerald Feenstra
RE/MAX Michigan
(616) 706-2674
424 Total Sales
-
Andy Straub

Buyer's Agent in 2016
Andy Straub
Five Star Real Estate (Grandv)
(616) 322-7659
285 Total Sales
Map
Source: Southwestern Michigan Association of REALTORS®
MLS Number: 16056510
APN: 70-14-21-300-013
- 6727 Sheldon Crossings Dr Unit 52
- 6617 Sheldon Crossing Dr
- 6724 Sheldon Crossings Dr Unit 49
- 2953 Pebblestone Dr Unit 10
- V/L Port Sheldon St
- 2870 S Wentward Ct
- 6650 S Wentward Ct Unit 6
- 2973 Nuthatch Ln
- 6767 Knollview Dr
- 2911 Osprey Dr Unit 1
- 2992 Osprey Dr Unit 14
- 3428 Meadow Glen Dr
- 3095 Valley Ridge Ct
- 2857 Autumn Ct
- 6332 Rush Creek Ct
- 7134 Sugar Maple Dr
- 7104 Crimson Ct
- 7217 Rolling Hills Dr
- 7056 Cromwell Dr
- 2478 Audrey St
- 3065 Port Sheldon St
- 3095 Port Sheldon St
- 3045 Port Sheldon St
- 3129 Port Sheldon St
- 6561 Sheldon Crossing Dr
- 6567 Sheldon Crossing Dr
- 6559 Sheldon Crossing Dr
- 6573 Sheldon Crossing Dr Unit 9
- 3141 Port Sheldon St
- 6572 Rollingview Dr
- 6582 Rollingview Dr
- 6579 Sheldon Crossing Dr Unit 10
- 6566 Sheldon Crossing Dr Unit 4
- 6566 Sheldon Crossing Dr
- 6592 Rollingview Dr
- 6564 Sheldon Crossing Dr
- 6765 Sheldon Crossings Dr Unit 58
- 6765 Sheldon Crossings Dr
- 6773 Croft Ln Unit 62
- 6542 Rollingview Dr
