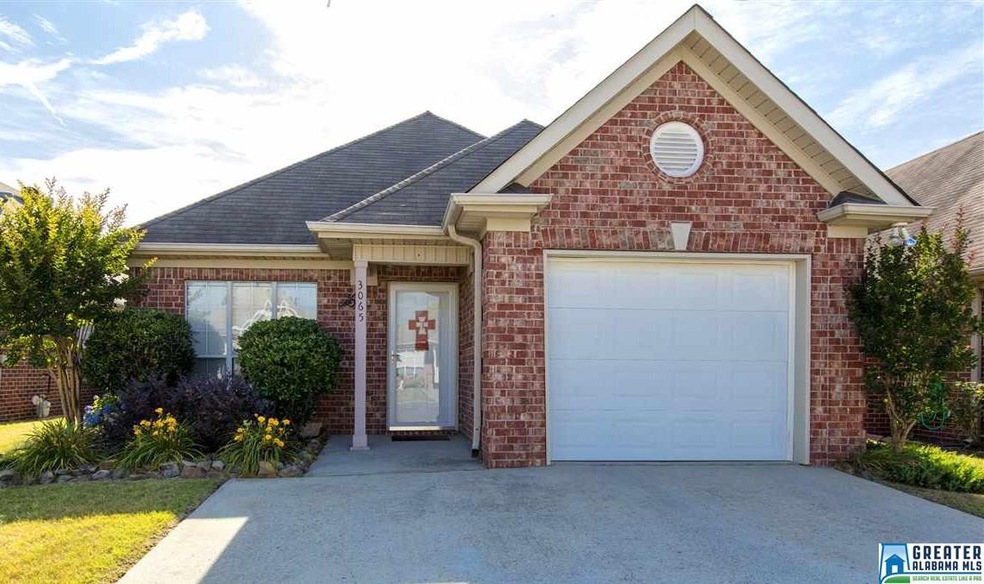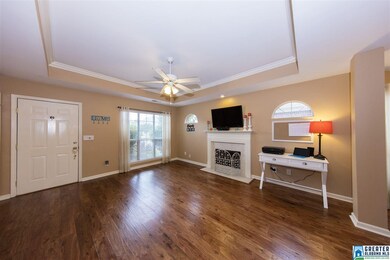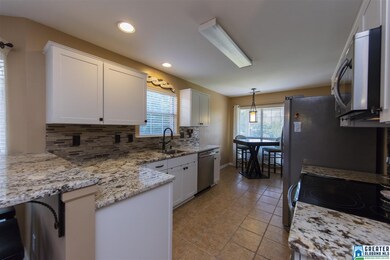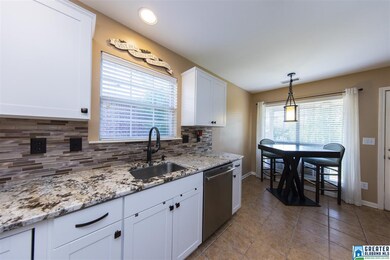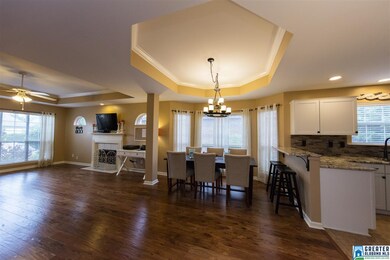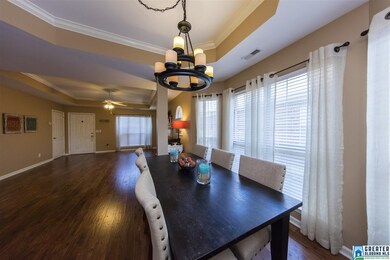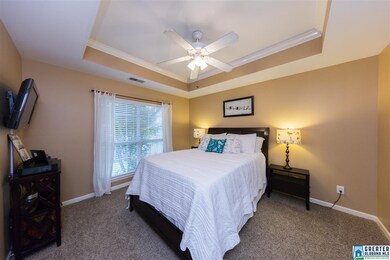
3065 Summit Dr Fultondale, AL 35068
Highlights
- In Ground Pool
- Wood Flooring
- Great Room with Fireplace
- Clubhouse
- Attic
- Solid Surface Countertops
About This Home
As of December 2019Cozy 2 bedroom home with an abundance of NATURAL light in the open floor plan, living room with tall ceilings and gas fireplace. Impressive and spacious kitchen with beautiful white cabinets and STAINLESS appliances with separate eat in breakfast area and BONUS dining room. 9ft ceilings in kitchen, Masterbed room and secondary bedroom .Dining and Master bedroom has a beautiful TRAY ceiling. Privately fenced backyard has patio area great for grilling. Lots Of storage with closets, attic space, and garage. This home has been immaculately kept and it shows. Community Amenities Include Sidewalks, Pool, and Clubhouse. Hurry and schedule your showing today. This House Won't Last Long.
Last Buyer's Agent
MLS Non-member Company
Birmingham Non-Member Office
Home Details
Home Type
- Single Family
Est. Annual Taxes
- $1,024
Year Built
- 2003
Parking
- 1 Car Attached Garage
- Front Facing Garage
- Driveway
Home Design
- Slab Foundation
Interior Spaces
- 1,241 Sq Ft Home
- 1-Story Property
- Smooth Ceilings
- Brick Fireplace
- Gas Fireplace
- Great Room with Fireplace
- Dining Room
- Pull Down Stairs to Attic
Kitchen
- Stove
- Built-In Microwave
- Dishwasher
- Solid Surface Countertops
Flooring
- Wood
- Carpet
- Tile
Bedrooms and Bathrooms
- 2 Bedrooms
- Split Bedroom Floorplan
- 2 Full Bathrooms
- Bathtub and Shower Combination in Primary Bathroom
- Garden Bath
- Linen Closet In Bathroom
Laundry
- Laundry Room
- Laundry on main level
- Washer and Electric Dryer Hookup
Outdoor Features
- In Ground Pool
- Patio
- Porch
Utilities
- Central Heating and Cooling System
- Heating System Uses Gas
- Underground Utilities
- Electric Water Heater
Listing and Financial Details
- Assessor Parcel Number 14-00-35-3-000-084.000
Community Details
Amenities
- Clubhouse
Recreation
- Tennis Courts
- Community Playground
- Community Pool
Ownership History
Purchase Details
Home Financials for this Owner
Home Financials are based on the most recent Mortgage that was taken out on this home.Purchase Details
Home Financials for this Owner
Home Financials are based on the most recent Mortgage that was taken out on this home.Purchase Details
Home Financials for this Owner
Home Financials are based on the most recent Mortgage that was taken out on this home.Purchase Details
Home Financials for this Owner
Home Financials are based on the most recent Mortgage that was taken out on this home.Purchase Details
Home Financials for this Owner
Home Financials are based on the most recent Mortgage that was taken out on this home.Purchase Details
Home Financials for this Owner
Home Financials are based on the most recent Mortgage that was taken out on this home.Similar Homes in the area
Home Values in the Area
Average Home Value in this Area
Purchase History
| Date | Type | Sale Price | Title Company |
|---|---|---|---|
| Warranty Deed | $140,000 | -- | |
| Warranty Deed | $60,450 | -- | |
| Warranty Deed | $12,090 | -- | |
| Warranty Deed | $119,500 | -- | |
| Survivorship Deed | $123,900 | None Available | |
| Corporate Deed | $112,722 | -- |
Mortgage History
| Date | Status | Loan Amount | Loan Type |
|---|---|---|---|
| Open | $140,000 | New Conventional | |
| Previous Owner | $115,915 | Commercial | |
| Previous Owner | $123,900 | Purchase Money Mortgage | |
| Previous Owner | $112,720 | Purchase Money Mortgage |
Property History
| Date | Event | Price | Change | Sq Ft Price |
|---|---|---|---|---|
| 12/15/2019 12/15/19 | Sold | $140,000 | -6.4% | $113 / Sq Ft |
| 11/13/2019 11/13/19 | Pending | -- | -- | -- |
| 11/05/2019 11/05/19 | For Sale | $149,500 | +23.7% | $120 / Sq Ft |
| 06/28/2016 06/28/16 | Sold | $120,900 | -3.3% | $97 / Sq Ft |
| 06/04/2016 06/04/16 | Pending | -- | -- | -- |
| 06/01/2016 06/01/16 | For Sale | $125,000 | +4.6% | $101 / Sq Ft |
| 05/10/2013 05/10/13 | Sold | $119,500 | -4.3% | $96 / Sq Ft |
| 04/05/2013 04/05/13 | Pending | -- | -- | -- |
| 02/28/2013 02/28/13 | For Sale | $124,900 | -- | $101 / Sq Ft |
Tax History Compared to Growth
Tax History
| Year | Tax Paid | Tax Assessment Tax Assessment Total Assessment is a certain percentage of the fair market value that is determined by local assessors to be the total taxable value of land and additions on the property. | Land | Improvement |
|---|---|---|---|---|
| 2024 | $1,024 | $19,540 | -- | -- |
| 2022 | $893 | $17,160 | $3,000 | $14,160 |
| 2021 | $722 | $14,050 | $3,000 | $11,050 |
| 2020 | $1,654 | $15,010 | $3,000 | $12,010 |
| 2019 | $1,502 | $27,260 | $0 | $0 |
| 2018 | $1,389 | $25,200 | $0 | $0 |
| 2017 | $1,444 | $26,200 | $0 | $0 |
| 2016 | $662 | $12,980 | $0 | $0 |
| 2015 | $641 | $12,600 | $0 | $0 |
| 2014 | $611 | $12,600 | $0 | $0 |
| 2013 | $611 | $25,200 | $0 | $0 |
Agents Affiliated with this Home
-
Ronald Prince

Seller's Agent in 2019
Ronald Prince
Ron Prince Realty
(205) 222-8774
73 Total Sales
-
Josh Vernon

Seller's Agent in 2016
Josh Vernon
Keller Williams Realty Vestavia
(205) 706-5260
4 in this area
646 Total Sales
-
M
Buyer's Agent in 2016
MLS Non-member Company
Birmingham Non-Member Office
-
J
Seller's Agent in 2013
Joyce Tippen
RE/MAX
Map
Source: Greater Alabama MLS
MLS Number: 752044
APN: 14-00-35-3-000-084.000
- 3033 Summit Dr
- 417 Summit Place
- 426 W Park Dr
- 3005 Overlook Ln
- 2110 Sun Cir
- 2610 Walker Chapel Rd
- 2716 Walker Chapel Rd
- 1705 Kathy Ln
- 2405 Walker Chapel Rd
- 3112 Downs Rd
- 3129 Downs Rd
- 4826 Leola Ln
- 4836 Smithfield Dr N
- 2270 Smithfield Ln N
- 2009 Hickory Ln
- 1604 N Brownlee St
- 3414 Walker Chapel Rd
- 3012 Lisa Ln
- 3705 Hightower Ave
- 506 Main St Unit 1-5
