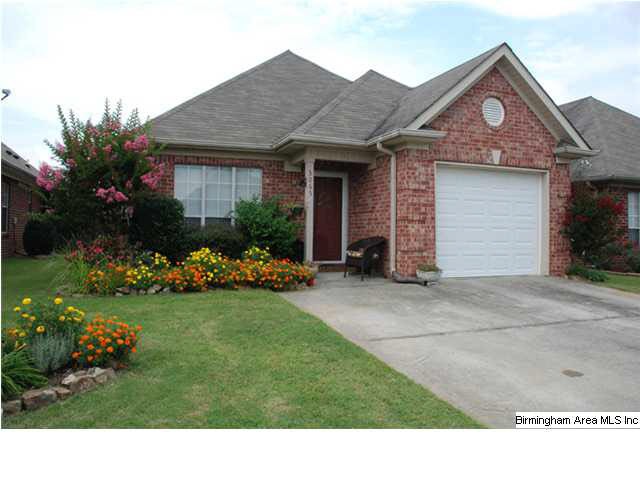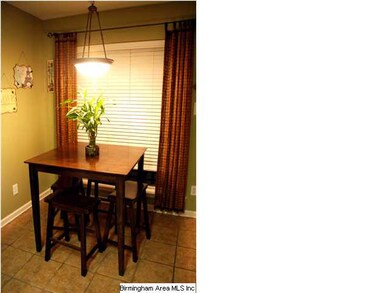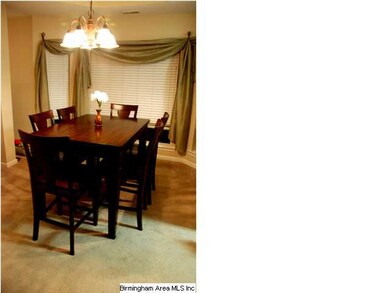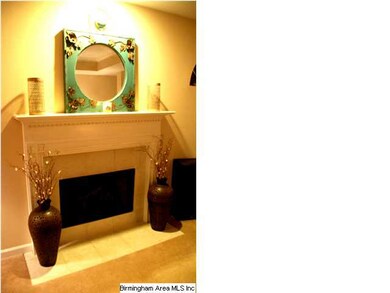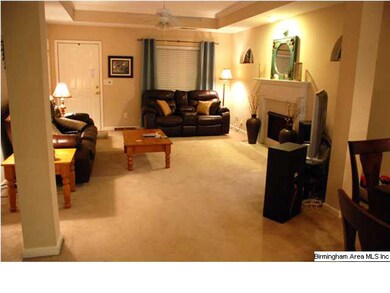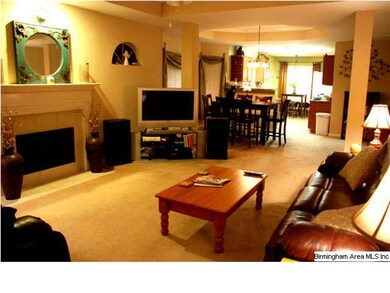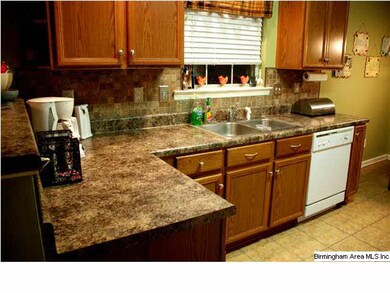
3065 Summit Dr Fultondale, AL 35068
Highlights
- In Ground Pool
- Attic
- Tennis Courts
- Clubhouse
- Great Room with Fireplace
- Covered Patio or Porch
About This Home
As of December 2019You won't be dissappointed with this home! Pride of ownership shows everywhere. Spacious rooms and great fenced back yard. More landscaped area behind fenced yard. Kitchen features ceramic tile floor and tile backsplash. This home is in move-in condition and is priced to sell. Enjoy the neighborhood ammenities: pool, clubhouse, tennis courts, and green spaces.
Last Agent to Sell the Property
Joyce Tippen
RE/MAX Marketplace License #000029944 Listed on: 02/28/2013
Home Details
Home Type
- Single Family
Est. Annual Taxes
- $1,024
Year Built
- 2003
Lot Details
- Interior Lot
HOA Fees
- $30 Monthly HOA Fees
Parking
- 1 Car Garage
- Garage on Main Level
- Front Facing Garage
Home Design
- Slab Foundation
Interior Spaces
- 1-Story Property
- Smooth Ceilings
- Ceiling Fan
- Gas Fireplace
- Double Pane Windows
- Window Treatments
- Great Room with Fireplace
- Dining Room
- Pull Down Stairs to Attic
- Home Security System
Kitchen
- Breakfast Bar
- Stove
- Built-In Microwave
- Dishwasher
Flooring
- Carpet
- Tile
- Vinyl
Bedrooms and Bathrooms
- 2 Bedrooms
- Split Bedroom Floorplan
- 2 Full Bathrooms
- Bathtub and Shower Combination in Primary Bathroom
- Garden Bath
- Linen Closet In Bathroom
Laundry
- Laundry Room
- Laundry on main level
- Washer and Electric Dryer Hookup
Outdoor Features
- In Ground Pool
- Covered Patio or Porch
Utilities
- Central Heating and Cooling System
- Heating System Uses Gas
- Underground Utilities
Listing and Financial Details
- Assessor Parcel Number 14-35-3-000-084.000
Community Details
Overview
- Association fees include common grounds mntc, recreation facility
- $15 Other Monthly Fees
Amenities
- Community Barbecue Grill
- Clubhouse
Recreation
- Tennis Courts
- Community Playground
- Community Pool
Ownership History
Purchase Details
Home Financials for this Owner
Home Financials are based on the most recent Mortgage that was taken out on this home.Purchase Details
Home Financials for this Owner
Home Financials are based on the most recent Mortgage that was taken out on this home.Purchase Details
Home Financials for this Owner
Home Financials are based on the most recent Mortgage that was taken out on this home.Purchase Details
Home Financials for this Owner
Home Financials are based on the most recent Mortgage that was taken out on this home.Purchase Details
Home Financials for this Owner
Home Financials are based on the most recent Mortgage that was taken out on this home.Purchase Details
Home Financials for this Owner
Home Financials are based on the most recent Mortgage that was taken out on this home.Similar Homes in the area
Home Values in the Area
Average Home Value in this Area
Purchase History
| Date | Type | Sale Price | Title Company |
|---|---|---|---|
| Warranty Deed | $140,000 | -- | |
| Warranty Deed | $60,450 | -- | |
| Warranty Deed | $12,090 | -- | |
| Warranty Deed | $119,500 | -- | |
| Survivorship Deed | $123,900 | None Available | |
| Corporate Deed | $112,722 | -- |
Mortgage History
| Date | Status | Loan Amount | Loan Type |
|---|---|---|---|
| Open | $140,000 | New Conventional | |
| Previous Owner | $115,915 | Commercial | |
| Previous Owner | $123,900 | Purchase Money Mortgage | |
| Previous Owner | $112,720 | Purchase Money Mortgage |
Property History
| Date | Event | Price | Change | Sq Ft Price |
|---|---|---|---|---|
| 12/15/2019 12/15/19 | Sold | $140,000 | -6.4% | $113 / Sq Ft |
| 11/13/2019 11/13/19 | Pending | -- | -- | -- |
| 11/05/2019 11/05/19 | For Sale | $149,500 | +23.7% | $120 / Sq Ft |
| 06/28/2016 06/28/16 | Sold | $120,900 | -3.3% | $97 / Sq Ft |
| 06/04/2016 06/04/16 | Pending | -- | -- | -- |
| 06/01/2016 06/01/16 | For Sale | $125,000 | +4.6% | $101 / Sq Ft |
| 05/10/2013 05/10/13 | Sold | $119,500 | -4.3% | $96 / Sq Ft |
| 04/05/2013 04/05/13 | Pending | -- | -- | -- |
| 02/28/2013 02/28/13 | For Sale | $124,900 | -- | $101 / Sq Ft |
Tax History Compared to Growth
Tax History
| Year | Tax Paid | Tax Assessment Tax Assessment Total Assessment is a certain percentage of the fair market value that is determined by local assessors to be the total taxable value of land and additions on the property. | Land | Improvement |
|---|---|---|---|---|
| 2024 | $1,024 | $19,540 | -- | -- |
| 2022 | $893 | $17,160 | $3,000 | $14,160 |
| 2021 | $722 | $14,050 | $3,000 | $11,050 |
| 2020 | $1,654 | $15,010 | $3,000 | $12,010 |
| 2019 | $1,502 | $27,260 | $0 | $0 |
| 2018 | $1,389 | $25,200 | $0 | $0 |
| 2017 | $1,444 | $26,200 | $0 | $0 |
| 2016 | $662 | $12,980 | $0 | $0 |
| 2015 | $641 | $12,600 | $0 | $0 |
| 2014 | $611 | $12,600 | $0 | $0 |
| 2013 | $611 | $25,200 | $0 | $0 |
Agents Affiliated with this Home
-
Ronald Prince

Seller's Agent in 2019
Ronald Prince
Ron Prince Realty
(205) 222-8774
75 Total Sales
-
Josh Vernon

Seller's Agent in 2016
Josh Vernon
Keller Williams Realty Vestavia
(205) 706-5260
4 in this area
649 Total Sales
-
M
Buyer's Agent in 2016
MLS Non-member Company
Birmingham Non-Member Office
-
J
Seller's Agent in 2013
Joyce Tippen
RE/MAX
Map
Source: Greater Alabama MLS
MLS Number: 555731
APN: 14-00-35-3-000-084.000
- 3033 Summit Dr
- 417 Summit Place
- 426 W Park Dr
- 3005 Overlook Ln
- 2110 Sun Cir
- 2610 Walker Chapel Rd
- 2716 Walker Chapel Rd
- 1705 Kathy Ln
- 2405 Walker Chapel Rd
- 3112 Downs Rd
- 3129 Downs Rd
- 4826 Leola Ln
- 4836 Smithfield Dr N
- 2270 Smithfield Ln N
- 2009 Hickory Ln
- 3414 Walker Chapel Rd
- 1604 N Brownlee St
- 3012 Lisa Ln
- 3705 Hightower Ave
- 506 Main St Unit 1-5
