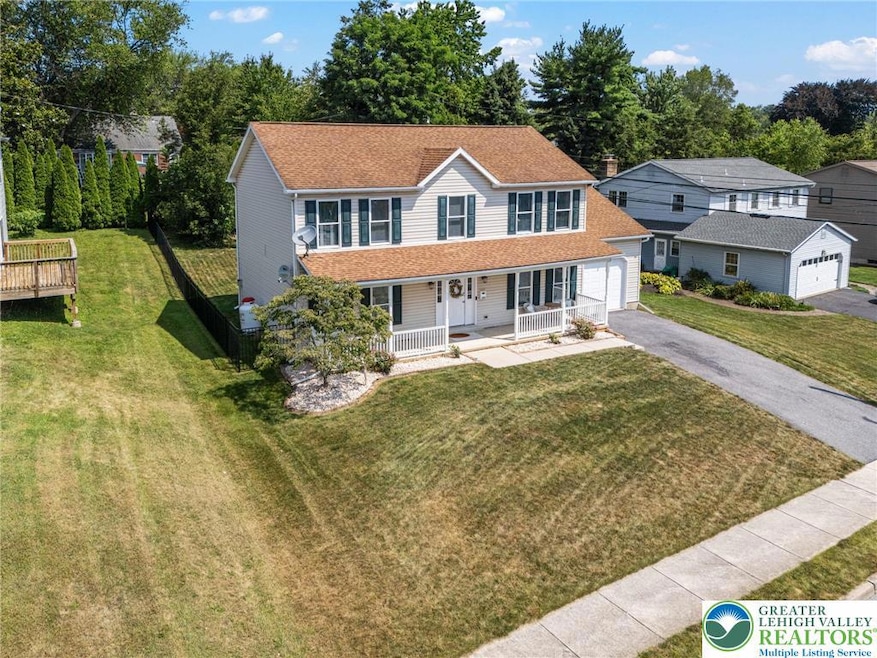3065 W Whitehall St Allentown, PA 18104
West End Allentown NeighborhoodEstimated payment $3,344/month
Highlights
- Deck
- Covered Patio or Porch
- Walk-In Closet
- Family Room with Fireplace
- 3 Car Attached Garage
- Laundry Room
About This Home
Welcome to 3065 W Whitehall St, a beautifully updated 4-bedroom, 2.5-bath home in the heart of Allentown’s desirable West End. Offering modern features, generous space, and a convenient layout, this home is perfect for families and entertainers alike.
Step into an open and bright main floor featuring a spacious living room, formal dining area, and a stunning kitchen equipped with quartz countertops, stainless steel appliances, and abundant cabinetry—ideal for home cooks and entertainers.
Upstairs, the primary suite includes a walk-in closet with built in organizer and a private en-suite bathroom with jetted tub, offering a comfortable retreat. Three additional bedrooms, a full bath, and a second-floor laundry room add convenience and functionality for everyday living.
Enjoy the outdoors in your fenced-in private backyard with a brand-new patio, perfect for summer evenings or weekend gatherings. The home also offers a one-car garage, off-street parking, and a full basement with plenty of storage or finishing potential.
Located close to parks, schools, shopping, and major highways, this home offers the perfect balance of space, style, and location.
Don’t miss your chance to make this move-in ready home yours—schedule your private tour today!
Home Details
Home Type
- Single Family
Est. Annual Taxes
- $8,166
Year Built
- Built in 2006
Lot Details
- 8,279 Sq Ft Lot
- Property is zoned R-L
Parking
- 3 Car Attached Garage
- Garage Door Opener
- On-Street Parking
- Off-Street Parking
Home Design
- Aluminum Siding
- Vinyl Siding
Interior Spaces
- 2,240 Sq Ft Home
- 2-Story Property
- Family Room with Fireplace
- Basement Fills Entire Space Under The House
Kitchen
- Microwave
- Dishwasher
- Disposal
Bedrooms and Bathrooms
- 4 Bedrooms
- Walk-In Closet
Laundry
- Laundry Room
- Laundry on upper level
Outdoor Features
- Deck
- Covered Patio or Porch
Utilities
- Heating Available
Community Details
- West Park Subdivision
Map
Home Values in the Area
Average Home Value in this Area
Tax History
| Year | Tax Paid | Tax Assessment Tax Assessment Total Assessment is a certain percentage of the fair market value that is determined by local assessors to be the total taxable value of land and additions on the property. | Land | Improvement |
|---|---|---|---|---|
| 2025 | $8,166 | $246,500 | $29,100 | $217,400 |
| 2024 | $8,166 | $246,500 | $29,100 | $217,400 |
| 2023 | $8,166 | $246,500 | $29,100 | $217,400 |
| 2022 | $7,885 | $246,500 | $217,400 | $29,100 |
| 2021 | $7,731 | $246,500 | $29,100 | $217,400 |
| 2020 | $7,533 | $246,500 | $29,100 | $217,400 |
| 2019 | $7,413 | $246,500 | $29,100 | $217,400 |
| 2018 | $6,897 | $246,500 | $29,100 | $217,400 |
| 2017 | $6,726 | $246,500 | $29,100 | $217,400 |
| 2016 | -- | $246,500 | $29,100 | $217,400 |
| 2015 | -- | $246,500 | $29,100 | $217,400 |
| 2014 | -- | $246,500 | $29,100 | $217,400 |
Property History
| Date | Event | Price | Change | Sq Ft Price |
|---|---|---|---|---|
| 08/28/2025 08/28/25 | Price Changed | $499,900 | -3.8% | $223 / Sq Ft |
| 08/23/2025 08/23/25 | Price Changed | $519,900 | -5.5% | $232 / Sq Ft |
| 08/03/2025 08/03/25 | For Sale | $549,900 | -- | $245 / Sq Ft |
Purchase History
| Date | Type | Sale Price | Title Company |
|---|---|---|---|
| Sheriffs Deed | $265,000 | None Available | |
| Deed | $290,000 | None Available |
Mortgage History
| Date | Status | Loan Amount | Loan Type |
|---|---|---|---|
| Open | $250,000 | Credit Line Revolving | |
| Closed | $50,000 | Stand Alone Second | |
| Previous Owner | $232,000 | Purchase Money Mortgage |
Source: Greater Lehigh Valley REALTORS®
MLS Number: 762020
APN: 548659293755-1
- 3066 W Whitehall St Unit 3072
- 747 N 31 St St
- 622 N Arch St
- 3032 W Woodlawn St Unit 3040
- 835 N 28th St
- 2820 W Pennsylvania St
- 1315 N Cedar Crest Blvd
- 3441 W Congress St
- 730 N Broad St
- 2823 College Heights Blvd
- 1048 N 27th St
- 525 N Main St Unit 527
- 525-527 N Main St
- 2739 Liberty St
- 1420 Leicester Place
- 751 Benner Rd
- 921 N 26th St
- 322 N Arch St
- 2707 W Liberty St Unit 2709
- 2544 W Washington St
- 3429 W Congress St
- 2440 W Livingston St Unit 2444
- 645 Springhouse Rd
- 724 N Muhlenberg St
- 3701 Allen St
- 2325 W Livingston St
- 1617 N Ott St
- 606 N 41st St
- 1011 N 22nd St
- 434 N Leh St
- 4096 W Tilghman St Unit 4096 Tilghman St. Floor 2
- 311 Robert Morris Blvd Unit 4
- 311 Robert Morris Blvd Unit Spruce
- 3826 W Turner St
- 2121 Grove St
- 2895 Hamilton Blvd Unit 105
- 2895 Hamilton Blvd Unit 104
- 2020 W Fairmont St
- 4132 W Chew St
- 858 Nittany Ct Unit 858







