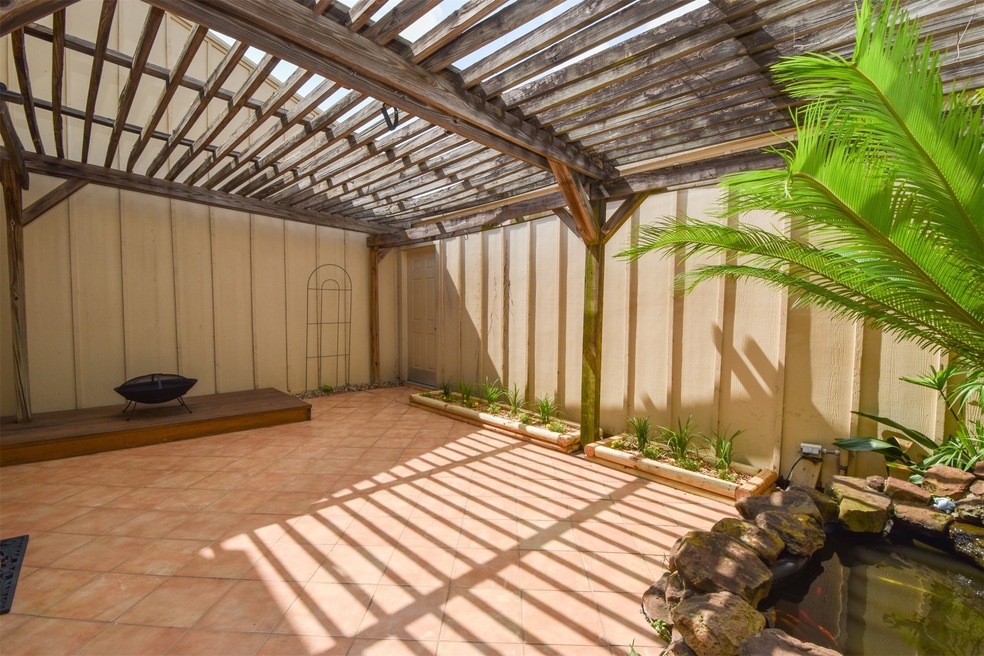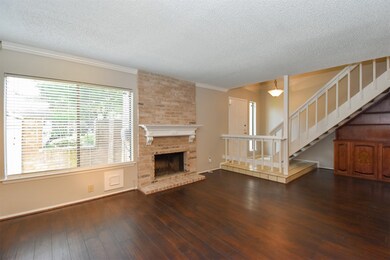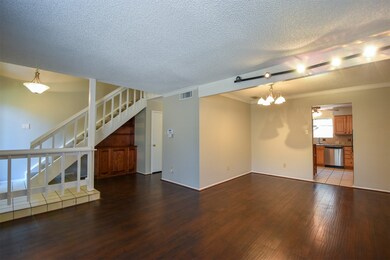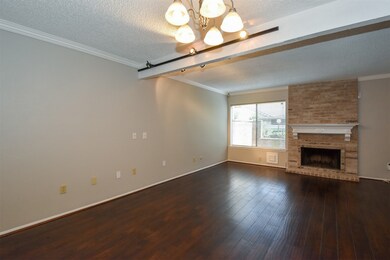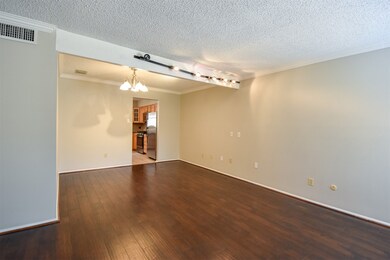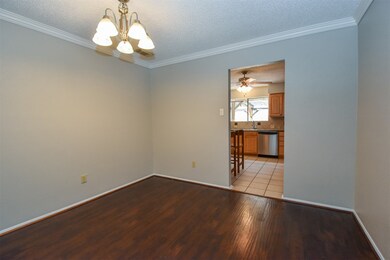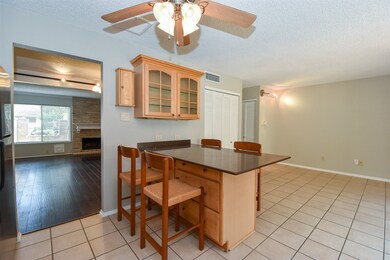
3066 Windchase Blvd Unit 364 Houston, TX 77082
Briar Village NeighborhoodEstimated Value: $192,000 - $212,000
Highlights
- Clubhouse
- Traditional Architecture
- 2 Fireplaces
- Deck
- Wood Flooring
- High Ceiling
About This Home
As of July 2021Updated 2 bedroom, 2.5 bath, 2 car garage T/H. Courtyard setting with private garden. Living room boasts fresh paint, crown molding, brick fireplace with custom mantel and flows flawlessly into the dining room with access to the Chef's kitchen. Any Chef would enjoy the custom granite island breakfast bar with ample storage, custom cabinets, stainless steel appliances-stove replaced 2021. Light and bright den area off kitchen with sliding glass door to private patio and garage. Upstairs features wood floors in the primary bedroom, high ceiling and second fireplace. Primary bath gutted and 3rd bedroom incorporated into the spacious bathroom offering plenty of closet space and a jetted tub/shower. Primary bath has room for your exercise bike! Secondary bedroom, bath and hall closet complete second floor. Quiet patio with coy pond is a relaxing place to enjoy morning coffee or afternoon cocktails with a raised deck for grilling.
Last Listed By
Better Homes and Gardens Real Estate Gary Greene - Memorial License #0493082 Listed on: 05/05/2021

Townhouse Details
Home Type
- Townhome
Est. Annual Taxes
- $2,757
Year Built
- Built in 1981
Lot Details
- 2,209 Sq Ft Lot
- North Facing Home
- Fenced Yard
HOA Fees
- $230 Monthly HOA Fees
Parking
- 2 Car Garage
- Garage Door Opener
- Additional Parking
Home Design
- Traditional Architecture
- Brick Exterior Construction
- Slab Foundation
- Composition Roof
- Cement Siding
Interior Spaces
- 1,480 Sq Ft Home
- 2-Story Property
- Crown Molding
- High Ceiling
- Ceiling Fan
- 2 Fireplaces
- Wood Burning Fireplace
- Window Treatments
- Solar Screens
- Family Room Off Kitchen
- Living Room
- Breakfast Room
- Dining Room
- Utility Room
- Security System Owned
Kitchen
- Breakfast Bar
- Gas Oven
- Gas Range
- Microwave
- Dishwasher
- Granite Countertops
- Pots and Pans Drawers
- Disposal
Flooring
- Wood
- Carpet
- Laminate
- Tile
Bedrooms and Bathrooms
- 2 Bedrooms
- En-Suite Primary Bedroom
- Bathtub with Shower
Laundry
- Laundry in Utility Room
- Dryer
- Washer
Eco-Friendly Details
- ENERGY STAR Qualified Appliances
- Energy-Efficient Exposure or Shade
- Energy-Efficient HVAC
- Energy-Efficient Insulation
Outdoor Features
- Deck
- Patio
Schools
- Holmquist Elementary School
- O'donnell Middle School
- Aisd Draw High School
Utilities
- Central Heating and Cooling System
- Heating System Uses Gas
- Tankless Water Heater
Community Details
Overview
- Association fees include ground maintenance, maintenance structure, recreation facilities, sewer, trash, water
- Creative Management Association
- Westwind T/H Sec 03 Subdivision
Recreation
- Community Pool
- Tennis Courts
Additional Features
- Clubhouse
- Fire and Smoke Detector
Similar Homes in Houston, TX
Home Values in the Area
Average Home Value in this Area
Property History
| Date | Event | Price | Change | Sq Ft Price |
|---|---|---|---|---|
| 07/28/2021 07/28/21 | Sold | -- | -- | -- |
| 06/28/2021 06/28/21 | Pending | -- | -- | -- |
| 05/05/2021 05/05/21 | For Sale | $168,000 | -- | $114 / Sq Ft |
Tax History Compared to Growth
Tax History
| Year | Tax Paid | Tax Assessment Tax Assessment Total Assessment is a certain percentage of the fair market value that is determined by local assessors to be the total taxable value of land and additions on the property. | Land | Improvement |
|---|---|---|---|---|
| 2023 | $604 | $244,240 | $33,627 | $210,613 |
| 2022 | $3,468 | $165,700 | $22,978 | $142,722 |
| 2021 | $2,843 | $128,826 | $22,978 | $105,848 |
| 2020 | $2,757 | $119,298 | $22,978 | $96,320 |
| 2019 | $2,913 | $122,213 | $18,495 | $103,718 |
| 2018 | $1,530 | $122,459 | $17,262 | $105,197 |
| 2017 | $2,956 | $122,459 | $17,262 | $105,197 |
| 2016 | $2,713 | $112,399 | $17,262 | $95,137 |
| 2015 | $715 | $97,390 | $17,262 | $80,128 |
| 2014 | $715 | $84,275 | $17,262 | $67,013 |
Agents Affiliated with this Home
-
Margaret Beach

Seller's Agent in 2021
Margaret Beach
Better Homes and Gardens Real Estate Gary Greene - Memorial
(281) 467-3837
4 in this area
50 Total Sales
-
Shelley Wenzel

Buyer's Agent in 2021
Shelley Wenzel
Keller Williams Premier Realty
1 in this area
45 Total Sales
Map
Source: Houston Association of REALTORS®
MLS Number: 62818837
APN: 1145130160004
- 13632 Garden Grove Ct Unit 335
- 3046 Windchase Blvd Unit 345
- 13483 Garden Grove Unit 723
- 13674 Garden Grove Ct Unit 231
- 3126 Windchase Blvd Unit 421
- 3148 Windchase Blvd Unit 442
- 3206 Windchase Blvd Unit 471
- 3224 Windchase Blvd Unit 495
- 2889 Panagard Dr Unit 42
- 3270 Windchase Blvd Unit 521
- 2815 Panagard Dr Unit 38
- 2831 Panagard Dr Unit 39
- 2833 Panagard Dr Unit 39
- 2865 Westhollow Dr Unit 61
- 3135 W Hampton Dr
- 13850 Walnut Hollow Ln
- 13720 Hollowgreen Dr Unit 706
- 13742 Hollowgreen Dr Unit 604
- 13871 Hollowgreen Dr
- 13886 Hollowgreen Dr Unit 808
- 3066 Windchase Blvd Unit 364
- 3068 Windchase Blvd Unit 363
- 3064 Windchase Blvd Unit 365
- 3070 Windchase Blvd Unit 362
- 3062 Windchase Blvd Unit 366
- 3072 Windchase Blvd Unit 361
- 3060 Windchase Blvd Unit 367
- 3058 Windchase Blvd Unit 368
- 3054 Windchase Blvd
- 13608 Garden Grove Ct Unit 375
- 13610 Garden Grove Ct Unit 374
- 3052 Windchase Blvd Unit 342
- 13604 Garden Grove Ct Unit 377
- 13612 Garden Grove Ct Unit 373
- 13602 Garden Grove Ct Unit 378
- 13614 Garden Grove Ct Unit 332
- 13606 Garden Grove Ct Unit 376
- 3050 Windchase Blvd
- 13616 Garden Grove Ct Unit 371
- 3048 Windchase Blvd Unit 344
