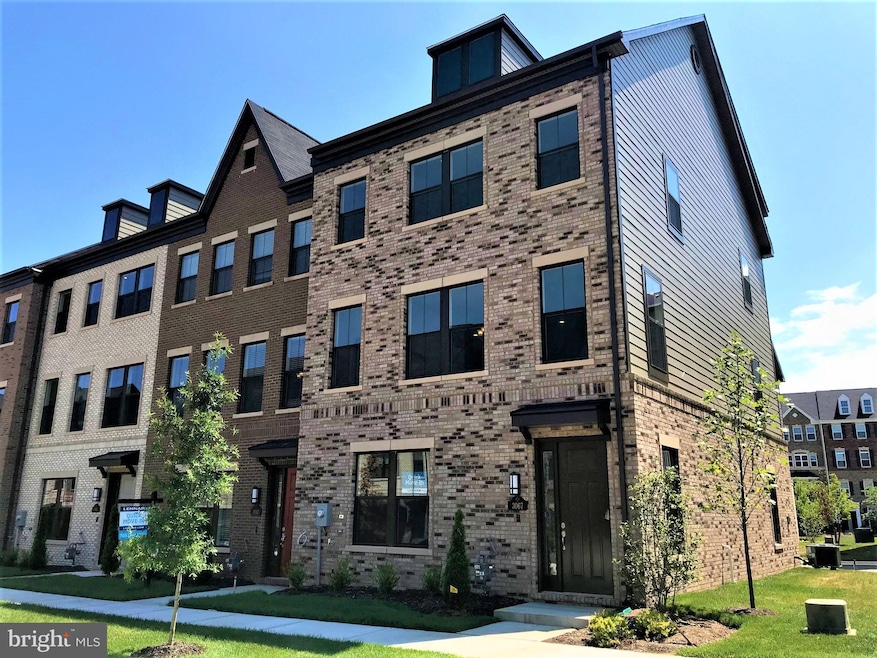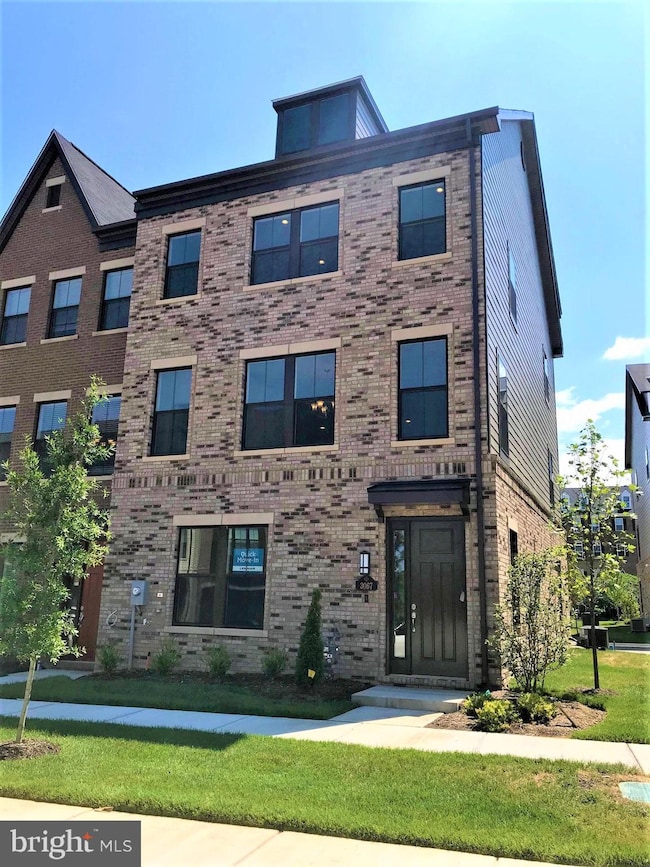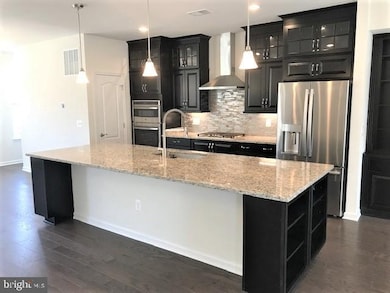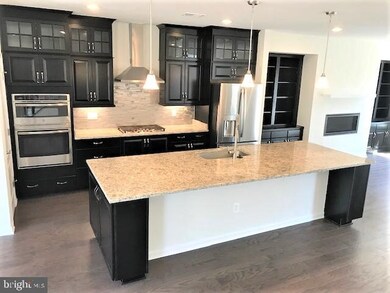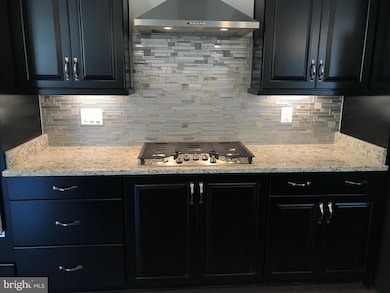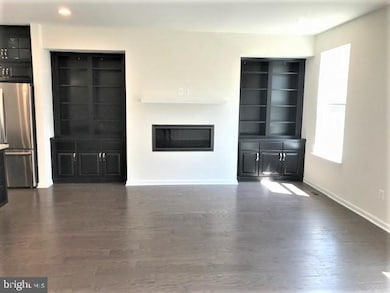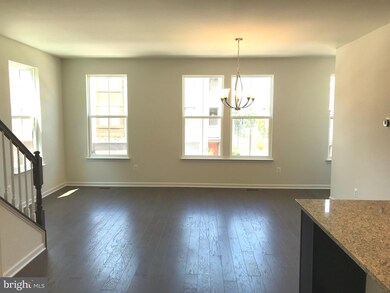
3067 Alan Shepard St Herndon, VA 20171
Estimated Value: $821,527 - $858,000
Highlights
- New Construction
- Gourmet Kitchen
- Deck
- Floris Elementary School Rated A
- Open Floorplan
- 2-minute walk to Discovery Square Playground
About This Home
As of January 2020Gorgeous Brand New 24' Wide End Unit 4 level town home in a fantastic location. Chef's Kitchen includes Espresso cabinets, granite counter tops, upgraded back splash, and Stainless Steel Appliances including Hood, 5 burner cook top, French Door Refrigerator, Convection Microwave Oven + Oven. 5' wide hardwood floors, Contemporary Fireplace with Bookshelves on main level. 3 bedrooms with 3 Full baths and 2 powder rooms. Spacious loft with wet bar and rooftop terrace that is perfect for entertaining. Also included is a brand new Amazon Home Automation Package! This one is a must see. Prime location and close proximity to Dulles Airport, 28, 267, 50, 66, and short distance to Silver Line Metro! Location of the model: 3059 ALAN SHEPARD STREET HERNDON VA 20171. On site sales office is closed Thursday & Friday.
Townhouse Details
Home Type
- Townhome
Est. Annual Taxes
- $7,424
Year Built
- Built in 2019 | New Construction
Lot Details
- 1,542 Sq Ft Lot
HOA Fees
- $81 Monthly HOA Fees
Parking
- 2 Car Attached Garage
- Rear-Facing Garage
Home Design
- Transitional Architecture
- Asphalt Roof
- Brick Front
- HardiePlank Type
Interior Spaces
- 2,845 Sq Ft Home
- Property has 3 Levels
- Open Floorplan
- Wet Bar
- Built-In Features
- Vaulted Ceiling
- Ceiling Fan
- Recessed Lighting
- Gas Fireplace
- Double Pane Windows
- Low Emissivity Windows
- Sliding Doors
- Mud Room
- Entrance Foyer
- Great Room
- Family Room Off Kitchen
- Dining Room
- Den
- Loft
- Exterior Cameras
Kitchen
- Gourmet Kitchen
- Breakfast Area or Nook
- Built-In Oven
- Gas Oven or Range
- Cooktop with Range Hood
- Built-In Microwave
- Ice Maker
- Dishwasher
- Stainless Steel Appliances
- Kitchen Island
- Upgraded Countertops
- Disposal
Flooring
- Wood
- Carpet
- Ceramic Tile
Bedrooms and Bathrooms
- 3 Bedrooms
- En-Suite Primary Bedroom
- En-Suite Bathroom
- Walk-In Closet
Laundry
- Laundry Room
- Laundry on upper level
- Electric Dryer
Outdoor Features
- Balcony
- Deck
- Exterior Lighting
Schools
- Floris Elementary School
- Carson Middle School
- Westfield High School
Utilities
- Forced Air Heating and Cooling System
- Programmable Thermostat
- 200+ Amp Service
- Water Dispenser
- Electric Water Heater
Listing and Financial Details
- Home warranty included in the sale of the property
- Tax Lot 82
- Assessor Parcel Number 0244 07080082
Community Details
Overview
- $300 Capital Contribution Fee
- Association fees include common area maintenance, snow removal, trash
- Built by Lennar Homes
- Discovery Square Subdivision, Scott Rear Load Floorplan
Amenities
- Common Area
Recreation
- Community Playground
- Jogging Path
Security
- Carbon Monoxide Detectors
- Fire and Smoke Detector
Ownership History
Purchase Details
Home Financials for this Owner
Home Financials are based on the most recent Mortgage that was taken out on this home.Similar Homes in Herndon, VA
Home Values in the Area
Average Home Value in this Area
Purchase History
| Date | Buyer | Sale Price | Title Company |
|---|---|---|---|
| Houlihan Catherine | $684,990 | North American Title Ins Co |
Mortgage History
| Date | Status | Borrower | Loan Amount |
|---|---|---|---|
| Open | Houlihan Catherine | $547,000 | |
| Closed | Houlihan Catherine | $547,992 |
Property History
| Date | Event | Price | Change | Sq Ft Price |
|---|---|---|---|---|
| 01/30/2020 01/30/20 | Sold | $684,990 | 0.0% | $241 / Sq Ft |
| 12/17/2019 12/17/19 | Pending | -- | -- | -- |
| 09/17/2019 09/17/19 | Price Changed | $684,990 | -3.5% | $241 / Sq Ft |
| 08/05/2019 08/05/19 | Price Changed | $709,990 | -0.7% | $250 / Sq Ft |
| 07/12/2019 07/12/19 | For Sale | $714,990 | -- | $251 / Sq Ft |
Tax History Compared to Growth
Tax History
| Year | Tax Paid | Tax Assessment Tax Assessment Total Assessment is a certain percentage of the fair market value that is determined by local assessors to be the total taxable value of land and additions on the property. | Land | Improvement |
|---|---|---|---|---|
| 2024 | $8,676 | $748,890 | $205,000 | $543,890 |
| 2023 | $8,765 | $776,680 | $205,000 | $571,680 |
| 2022 | $8,246 | $721,140 | $200,000 | $521,140 |
| 2021 | $7,542 | $642,730 | $190,000 | $452,730 |
| 2020 | $7,378 | $623,440 | $190,000 | $433,440 |
| 2019 | $2,249 | $190,000 | $190,000 | $0 |
| 2018 | $2,185 | $190,000 | $190,000 | $0 |
| 2017 | $1,625 | $140,000 | $140,000 | $0 |
Agents Affiliated with this Home
-
Jay Day

Seller's Agent in 2020
Jay Day
LPT Realty, LLC
(866) 702-9038
1 in this area
1,305 Total Sales
-
Heather Paterno

Buyer's Agent in 2020
Heather Paterno
Golden Real Estate Services LLC
(703) 302-0346
18 Total Sales
Map
Source: Bright MLS
MLS Number: VAFX1077314
APN: 0244-07080082
- 3099 Alan Shepard St
- 13724 Neil Armstrong Ave Unit 503
- 3153 John Glenn St
- 13691 Neil Armstrong Ave
- 13642 Endeavour Dr Unit 20 L
- 13582 Highland Mews Ct
- 13595 Cedar Run Ln
- 3206 Ravenscraig Ct
- 13412 Glen Taylor Ln
- 3224 Kinross Cir
- 2922 Mother Well Ct
- 2808 Lake Retreat Dr
- 3252 Tayloe Ct
- 13217 Pleasant Glen Ct
- 2709 Floris Ln
- 3414 Tyburn Tree Ct
- 13615 Copper Ridge Dr
- 2968 Emerald Chase Dr
- 2633 Centerville Rd
- 14030 Sunrise Valley Dr
- 3067 Alan Shepard St
- 3065 Alan Shepard St
- 3069 Alan Shepard St
- 3063 Alan Shepard St
- 3071 Alan Shepard St
- 3061 Alan Shepard St
- 13614 Air and Space Museum Pkwy
- 13616 Air and Space Museum Pkwy
- 13612 Air and Space Museum Pkwy
- 3073 Alan Shepard St
- 13618 Air and Space Museum Pkwy
- 13610 Air and Space Museum Pkwy
- 13620 Air and Space Museum Pkwy
- 3075 Alan Shepard St
- 13608 Air and Space Museum Pkwy
- 3070 Alan Shepard St
- 3072 Alan Shepard St
- 3059 Alan Shepard St
- 3074 Alan Shepard St
- 3068 Alan Shepard St
