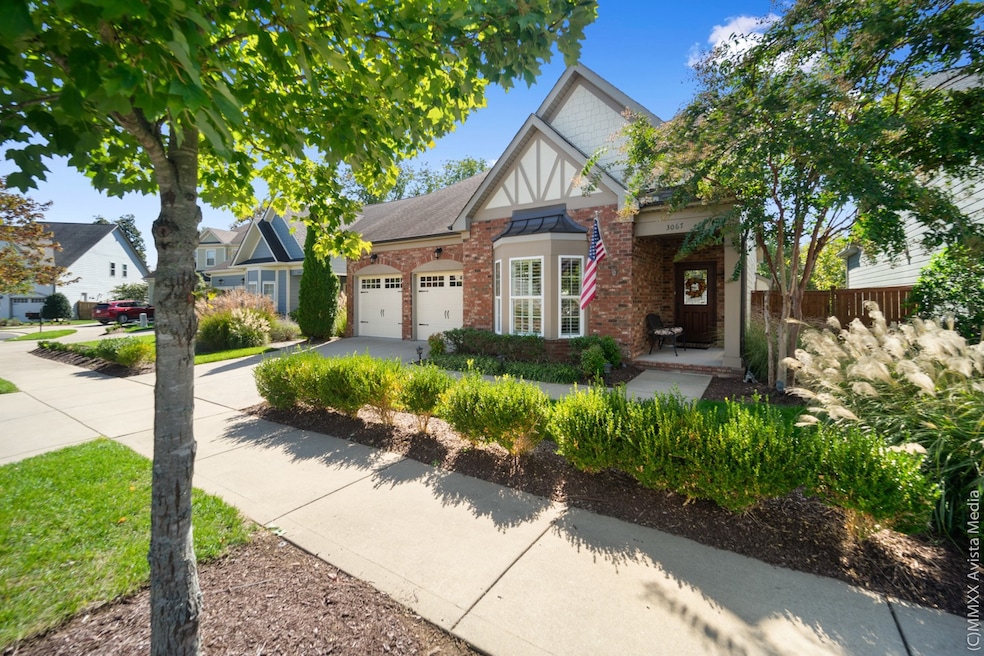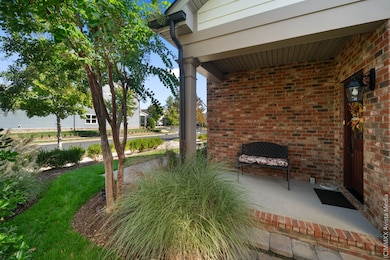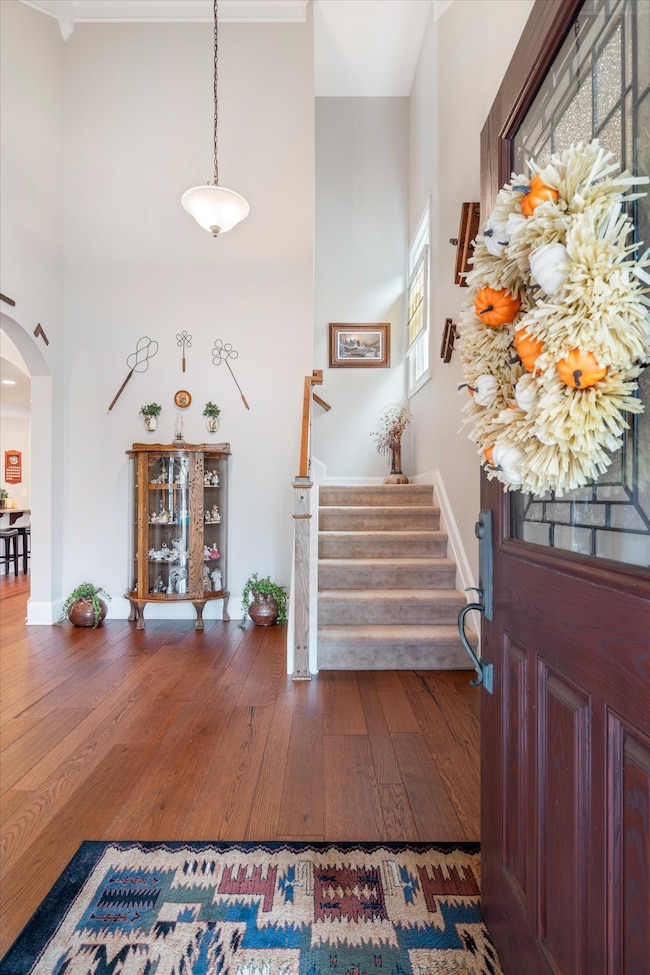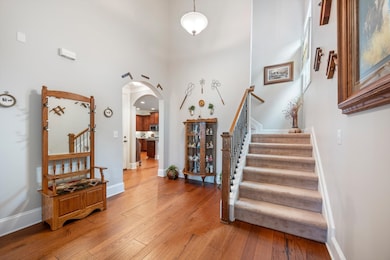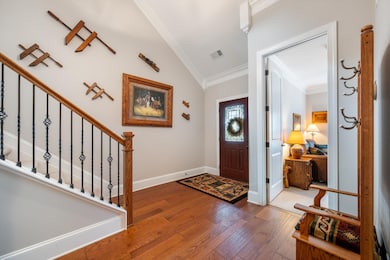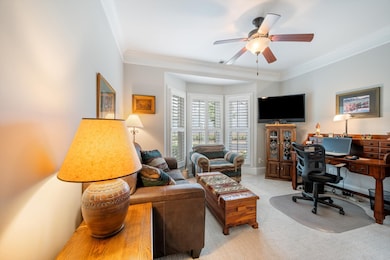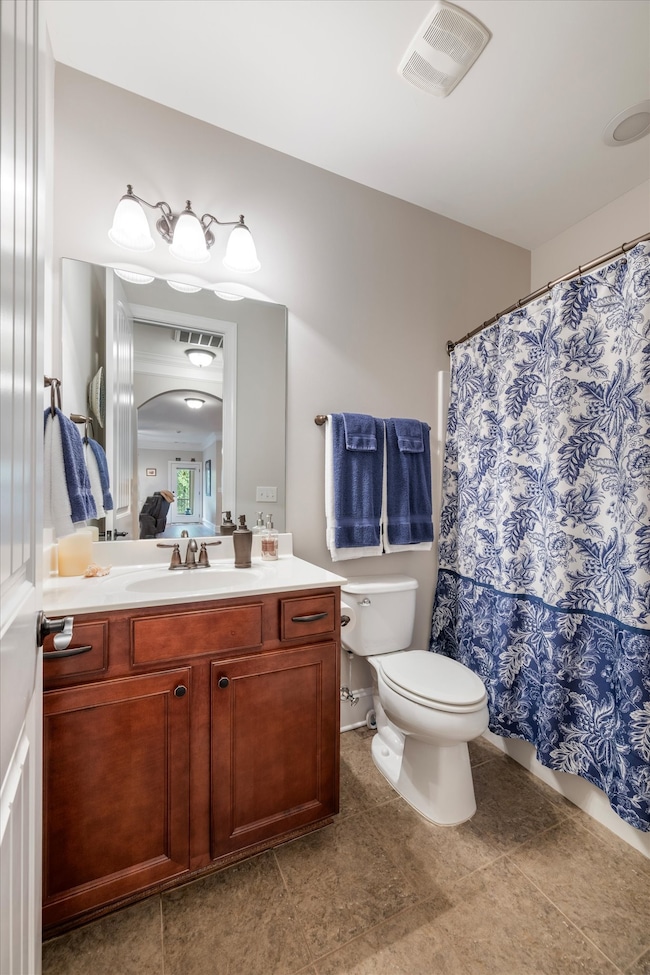3067 Kirkland Cir Mount Juliet, TN 37122
Estimated payment $3,480/month
Highlights
- Gated Community
- Deck
- Great Room
- Rutland Elementary School Rated A
- Wood Flooring
- Screened Porch
About This Home
Welcome to 3067 Kirkland Circle in the gated community The Village. The meticulously kept home features 3 bedrooms - primary suite downstairs, 3 bathrooms, bonus room, and a screened in porch with trex deck. It also features a soaring foyer, real hardwood floors, extended ceilings, extended cabinets, SS appliances, extended doorways, and an incredible amount of storage. The home backs to community space to add to the peacefulness. The stunning community also offers sidewalks with mature landscape throughout, and front yard mowing through HOA. Being in Providence, the ease to shopping, restaurants, and interstate is unbeatable.
Listing Agent
Vision Realty Partners, LLC Brokerage Phone: 6159339677 License #334308 Listed on: 09/24/2025
Co-Listing Agent
Vision Realty Partners, LLC Brokerage Phone: 6159339677 License #322624
Home Details
Home Type
- Single Family
Est. Annual Taxes
- $2,110
Year Built
- Built in 2014
Lot Details
- 6,970 Sq Ft Lot
- Partially Fenced Property
- Sloped Lot
HOA Fees
- $220 Monthly HOA Fees
Parking
- 2 Car Attached Garage
- Front Facing Garage
Home Design
- Brick Exterior Construction
- Hardboard
Interior Spaces
- 2,265 Sq Ft Home
- Property has 1 Level
- Gas Fireplace
- Great Room
- Living Room with Fireplace
- Screened Porch
- Utility Room
Kitchen
- Double Oven
- Gas Range
- Microwave
- Dishwasher
- Stainless Steel Appliances
Flooring
- Wood
- Carpet
- Tile
Bedrooms and Bathrooms
- 3 Bedrooms | 2 Main Level Bedrooms
- 3 Full Bathrooms
Outdoor Features
- Deck
Schools
- Rutland Elementary School
- Gladeville Middle School
- Wilson Central High School
Utilities
- Central Heating and Cooling System
- Underground Utilities
Listing and Financial Details
- Assessor Parcel Number 096B E 00700 000
Community Details
Overview
- Providence Pha2 Sec3 Subdivision
Recreation
- Community Playground
- Community Pool
- Trails
Security
- Gated Community
Map
Home Values in the Area
Average Home Value in this Area
Tax History
| Year | Tax Paid | Tax Assessment Tax Assessment Total Assessment is a certain percentage of the fair market value that is determined by local assessors to be the total taxable value of land and additions on the property. | Land | Improvement |
|---|---|---|---|---|
| 2024 | $1,995 | $104,525 | $27,500 | $77,025 |
| 2022 | $1,995 | $104,525 | $27,500 | $77,025 |
| 2021 | $2,110 | $104,525 | $27,500 | $77,025 |
| 2020 | $2,294 | $104,525 | $27,500 | $77,025 |
| 2019 | $284 | $85,050 | $25,000 | $60,050 |
| 2018 | $2,284 | $85,050 | $25,000 | $60,050 |
| 2017 | $2,284 | $85,050 | $25,000 | $60,050 |
| 2016 | $2,284 | $85,050 | $25,000 | $60,050 |
| 2015 | $2,356 | $85,050 | $25,000 | $60,050 |
| 2014 | $1,743 | $62,932 | $0 | $0 |
Property History
| Date | Event | Price | List to Sale | Price per Sq Ft | Prior Sale |
|---|---|---|---|---|---|
| 10/30/2025 10/30/25 | Price Changed | $585,000 | -2.5% | $258 / Sq Ft | |
| 09/24/2025 09/24/25 | For Sale | $600,000 | +101.5% | $265 / Sq Ft | |
| 05/10/2016 05/10/16 | Off Market | $297,794 | -- | -- | |
| 04/06/2016 04/06/16 | For Sale | $825 | -99.7% | $0 / Sq Ft | |
| 07/08/2014 07/08/14 | Sold | $297,794 | -- | $138 / Sq Ft | View Prior Sale |
Purchase History
| Date | Type | Sale Price | Title Company |
|---|---|---|---|
| Quit Claim Deed | -- | -- | |
| Warranty Deed | $297,794 | -- | |
| Warranty Deed | $1,064,300 | -- |
Mortgage History
| Date | Status | Loan Amount | Loan Type |
|---|---|---|---|
| Previous Owner | $175,000 | New Conventional |
Source: Realtracs
MLS Number: 3001244
APN: 096B-E-007.00
- 3063 Kirkland Cir
- 3059 Kirkland Cir
- 3055 Kirkland Cir
- 2031 Hidden Cove Rd
- 2976 Kingston Cir S
- 3020 Kingston Cir N
- 4600 Boxcroft Cir
- 3294 Camden Ct
- 2116 Putnam Ln
- 322 Forest Bend Dr
- 2005 Blossom Valley Ct
- 259 Caroline Way
- 811 Ava Ln
- 251 Caroline Way
- 408 Everlee Ln
- 609 Heritage Dr
- 9813 Easton Dr
- 1309 Avery Park Ln
- 424 Everlee Ln
- 537 Millwood Ln
- 302 Forest Bend Dr
- 935 Legacy Park Rd
- 2009 Hidden Cove Rd
- 319 Forest Bend Dr
- 420 Laurel Hills Dr
- 120 Providence Trail
- 2500 Aventura Dr
- 1031 Bradford Park Rd
- 119 Belinda Pkwy
- 2000 Buckhead Trail
- 216 Caroline Way
- 1313 Kettlehook Ln
- 1125 Westwood
- 1168 Carlisle Place
- 2187 Erin Ln
- 2118 Erin Ln
- 2129 Erin Ln
- 2137 Erin Ln
- 2151 Erin Ln
- 3159 Aidan Ln
