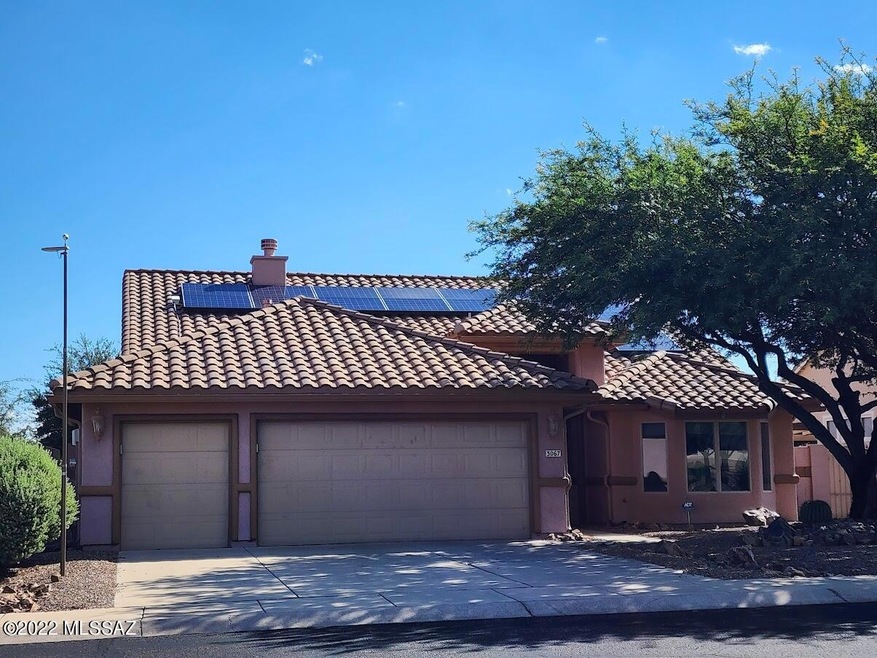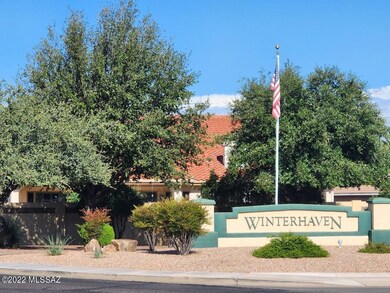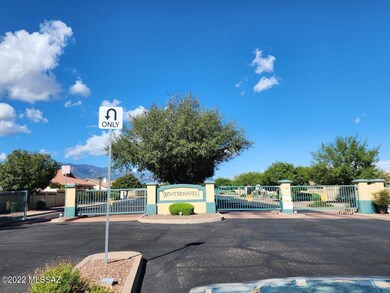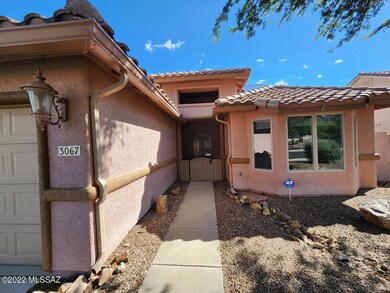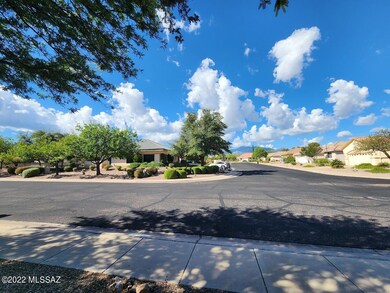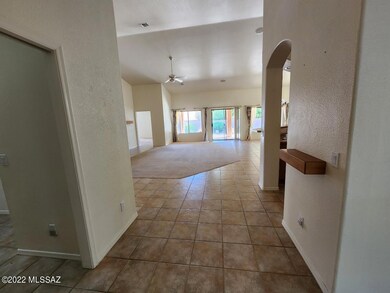
3067 Leawood Loop Sierra Vista, AZ 85650
Pueblo del Sol Country Club Estates NeighborhoodHighlights
- Golf Course Community
- 2.5 Car Garage
- Gated Community
- Spa
- Senior Community
- Mountain View
About This Home
As of September 2024Ready for you to move in to the prestigious, gated, age-restricted community of Winterhaven Country Club Estates! Conveniently located right across the street from one of the pools/club houses. This home features a three-car garage with built-in storage and utility sink; 2 bedrooms with a den/office or make it the 3rd bedroom! Lovely and spacious greatroom. Floorplan attached. Extra features include a bonus room for a mud room or storage with built in cabinets. Water softener. Grab bars in the showers. Master suite feature a walk-in closet, an oversized sink with sprayer feature and grab bars. The backyard has an extended covered patio and faux flagstone extended porch with privacy wall.
Last Agent to Sell the Property
Krasnick Realty & Property Mgmt, LLC Listed on: 10/06/2022
Home Details
Home Type
- Single Family
Est. Annual Taxes
- $1,517
Year Built
- Built in 2001
Lot Details
- 7,841 Sq Ft Lot
- West Facing Home
- East or West Exposure
- Wrought Iron Fence
- Block Wall Fence
- Desert Landscape
- Shrub
- Paved or Partially Paved Lot
- Landscaped with Trees
- Property is zoned Cochise - Call
HOA Fees
- $93 Monthly HOA Fees
Home Design
- Frame With Stucco
- Tile Roof
Interior Spaces
- 1,922 Sq Ft Home
- Property has 1 Level
- Entertainment System
- Shelving
- Ceiling height of 9 feet or more
- Ceiling Fan
- Skylights
- Gas Fireplace
- Double Pane Windows
- Great Room with Fireplace
- Home Office
- Sink in Utility Room
- Mountain Views
- Alarm System
Kitchen
- Breakfast Bar
- Walk-In Pantry
- Gas Oven
- Gas Range
- Dishwasher
- Disposal
Flooring
- Carpet
- Ceramic Tile
Bedrooms and Bathrooms
- 2 Bedrooms
- Split Bedroom Floorplan
- Walk-In Closet
- 2 Full Bathrooms
- Bathtub with Shower
- Shower Only
Laundry
- Laundry in Garage
- Gas Dryer Hookup
Parking
- 2.5 Car Garage
- Parking Storage or Cabinetry
- Garage Door Opener
- Driveway
- Golf Cart Garage
Accessible Home Design
- No Interior Steps
Outdoor Features
- Spa
- Covered patio or porch
Schools
- Pueblo Del Sol Elementary School
- Joyce Clark Middle School
- Buena High School
Utilities
- Central Air
- Heating System Uses Natural Gas
- Natural Gas Water Heater
- Water Softener
- Phone Available
- Satellite Dish
- Cable TV Available
Community Details
Overview
- Senior Community
- Association fees include common area maintenance
- $400 HOA Transfer Fee
- Winterhaven / Cadden Association, Phone Number (520) 378-2891
- The community has rules related to deed restrictions
Amenities
- Clubhouse
- Recreation Room
Recreation
- Golf Course Community
- Community Pool
- Community Spa
- Park
Security
- Gated Community
Ownership History
Purchase Details
Home Financials for this Owner
Home Financials are based on the most recent Mortgage that was taken out on this home.Purchase Details
Home Financials for this Owner
Home Financials are based on the most recent Mortgage that was taken out on this home.Purchase Details
Home Financials for this Owner
Home Financials are based on the most recent Mortgage that was taken out on this home.Purchase Details
Home Financials for this Owner
Home Financials are based on the most recent Mortgage that was taken out on this home.Purchase Details
Home Financials for this Owner
Home Financials are based on the most recent Mortgage that was taken out on this home.Purchase Details
Purchase Details
Purchase Details
Similar Homes in Sierra Vista, AZ
Home Values in the Area
Average Home Value in this Area
Purchase History
| Date | Type | Sale Price | Title Company |
|---|---|---|---|
| Warranty Deed | $353,000 | Pioneer Title Agency | |
| Deed | -- | None Listed On Document | |
| Warranty Deed | $335,000 | Pioneer Title | |
| Interfamily Deed Transfer | -- | Title Source | |
| Interfamily Deed Transfer | -- | Title Source | |
| Interfamily Deed Transfer | -- | Title Source | |
| Interfamily Deed Transfer | -- | None Available | |
| Interfamily Deed Transfer | -- | None Available | |
| Interfamily Deed Transfer | -- | None Available | |
| Interfamily Deed Transfer | -- | None Available | |
| Interfamily Deed Transfer | -- | None Available |
Mortgage History
| Date | Status | Loan Amount | Loan Type |
|---|---|---|---|
| Previous Owner | $235,000 | New Conventional | |
| Previous Owner | $104,775 | New Conventional | |
| Previous Owner | $106,750 | New Conventional | |
| Previous Owner | $105,596 | New Conventional | |
| Previous Owner | $100,000 | Future Advance Clause Open End Mortgage |
Property History
| Date | Event | Price | Change | Sq Ft Price |
|---|---|---|---|---|
| 09/27/2024 09/27/24 | Sold | $353,000 | -1.8% | $184 / Sq Ft |
| 09/03/2024 09/03/24 | Price Changed | $359,500 | -0.1% | $187 / Sq Ft |
| 09/02/2024 09/02/24 | For Sale | $359,900 | +7.4% | $187 / Sq Ft |
| 11/15/2022 11/15/22 | Sold | $335,000 | -2.9% | $174 / Sq Ft |
| 10/06/2022 10/06/22 | For Sale | $345,000 | -- | $180 / Sq Ft |
Tax History Compared to Growth
Tax History
| Year | Tax Paid | Tax Assessment Tax Assessment Total Assessment is a certain percentage of the fair market value that is determined by local assessors to be the total taxable value of land and additions on the property. | Land | Improvement |
|---|---|---|---|---|
| 2024 | $1,629 | $25,193 | $3,600 | $21,593 |
| 2023 | $1,901 | $21,825 | $3,600 | $18,225 |
| 2022 | $1,769 | $17,702 | $3,600 | $14,102 |
| 2021 | $1,517 | $17,336 | $3,600 | $13,736 |
| 2020 | $1,568 | $0 | $0 | $0 |
| 2019 | $1,521 | $0 | $0 | $0 |
| 2018 | $1,387 | $0 | $0 | $0 |
| 2017 | $1,391 | $0 | $0 | $0 |
| 2016 | $1,376 | $0 | $0 | $0 |
| 2015 | -- | $0 | $0 | $0 |
Agents Affiliated with this Home
-

Seller's Agent in 2024
Illa Krasnick
Krasnick Realty & Property Mgmt
(520) 349-7863
3 in this area
43 Total Sales
-
Maria Juvera

Buyer's Agent in 2024
Maria Juvera
Tierra Antigua Realty
(520) 266-1939
20 in this area
323 Total Sales
-
Cassandra Drayfahl
C
Buyer Co-Listing Agent in 2024
Cassandra Drayfahl
Tierra Antigua Realty, LLC
(520) 227-6687
15 in this area
257 Total Sales
Map
Source: MLS of Southern Arizona
MLS Number: 22225947
APN: 105-97-480
- 3064 Softwind Dr
- 3028 Softwind Dr
- 2675 Tarina Way
- 2978 Glenview Dr
- 3033 Glenview Dr
- 2999 Glenview Dr
- 2483 Candlewood Dr
- 2601 Coral Brooke Dr
- 3224 Snead Dr
- 3134 Avenida Crescente --
- 3134 Avenida Crescente
- 2911 Palmer Dr
- 2783 Knollridge Dr
- 2824 S Suncrest Dr
- 2922 S Palmer Dr Unit 36
- 3226 Black Hawk Dr
- 3179 Avenida Crescente --
- 3456 Rosburg St
- 2815 Glengarry Way
- 2551 Sun Crest Dr
