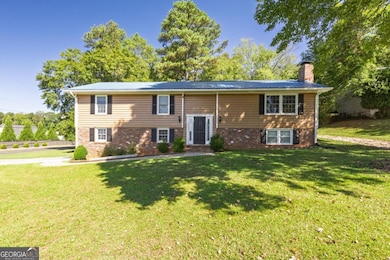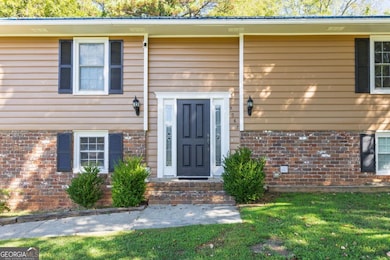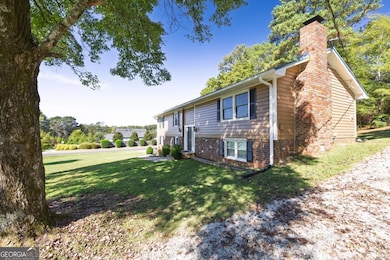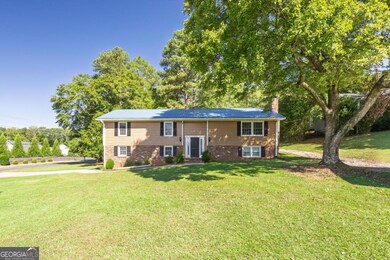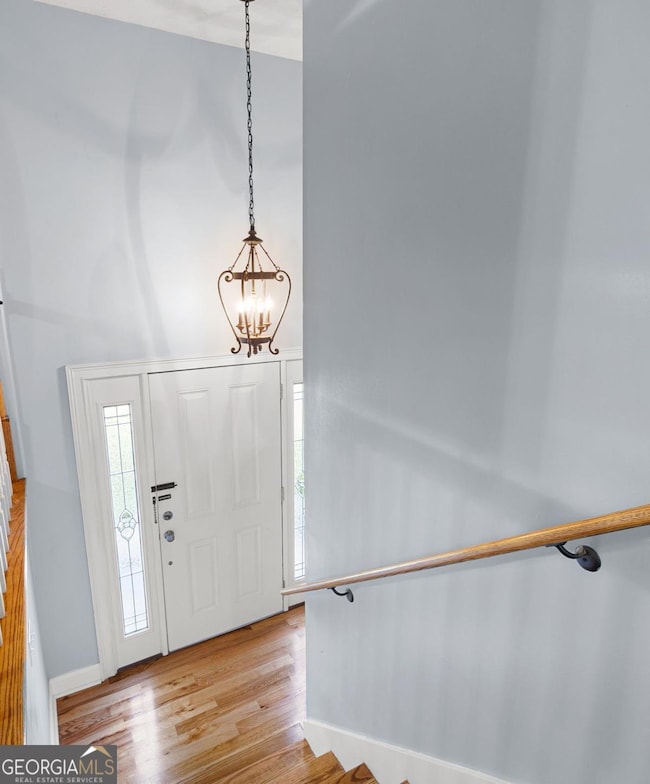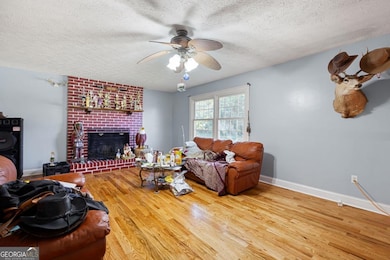3067 Old Dallas Rd SW Marietta, GA 30064
West Cobb NeighborhoodHighlights
- Private Lot
- Ranch Style House
- Breakfast Area or Nook
- Still Elementary School Rated A
- No HOA
- Double Pane Windows
About This Home
Discover your dream home in a prime location, just moments from Barrett Parkway and Dallas Highway! This beautifully updated residence boasts a spacious, open floor plan designed for modern living. With three generously sized bedrooms and a versatile, partially finished basement, this home offers abundant space and endless possibilities to tailor it to your unique style and needs. Nestled on a desirable corner lot, the property features a charming covered deck, ideal for relaxing or hosting unforgettable gatherings with friends and family. The established neighborhood is a true gem, showcasing well kept homes, mature trees, and access to top-rated, nationally recognized schools. Enjoy the best of convenience and adventure, with the vibrant Avenues of West Cobb, the scenic trails of Kennesaw Mountain National Park, and the historic charm of Marietta Square just minutes away. This home perfectly blends comfort, style, and an unbeatable location-ready for you to make it your own! Price is $2,200 per month. At move-in we will need first month's rent ($2,200) and a $2,200 deposit. So that's $4,400 at move-in for a 12 month lease. This is a no smoking property. Looking for monthly income 3 times the monthly rent amount. Application fee of $75 per person or $150 for a family. Must have social security number or tax ID number for background and credit checks. No bankruptcies, vehicle repossessions or foreclosures in the last five years will also help you secure this property. We will NOT attempt to collect an application fees until you see the property in person. Please watch out for scammers!
Home Details
Home Type
- Single Family
Est. Annual Taxes
- $2,934
Year Built
- Built in 1975 | Remodeled
Lot Details
- 0.28 Acre Lot
- Private Lot
- Level Lot
Home Design
- Ranch Style House
- Brick Exterior Construction
- Composition Roof
- Concrete Siding
Interior Spaces
- Furnished or left unfurnished upon request
- Ceiling Fan
- Fireplace With Gas Starter
- Double Pane Windows
- Family Room with Fireplace
- Pull Down Stairs to Attic
- Laundry Room
Kitchen
- Breakfast Area or Nook
- Dishwasher
Flooring
- Carpet
- Tile
Bedrooms and Bathrooms
- 4 Bedrooms | 3 Main Level Bedrooms
- 2 Full Bathrooms
- Double Vanity
Finished Basement
- Exterior Basement Entry
- Laundry in Basement
Parking
- 2 Car Garage
- Garage Door Opener
- Drive Under Main Level
Schools
- Still Elementary School
- Lovinggood Middle School
- Hillgrove High School
Utilities
- Central Heating and Cooling System
- Septic Tank
- Phone Available
- Cable TV Available
Community Details
Overview
- No Home Owners Association
- Mountain Breeze Estate Subdivision
Pet Policy
- Pets Allowed
- Pet Deposit $500
Map
Source: Georgia MLS
MLS Number: 10617634
APN: 19-0023-0-034-0
- 3054 Mountain Shadow Way
- 399 W Sandtown Rd SW
- 3251 Sherman Ridge Dr SW
- 373 Flatstone Way
- 0 W Sandtown Rd SW Unit 7582210
- 0 W Sandtown Rd SW Unit 10524954
- 3045 Moss Stone Ln SW
- 3298 Sundown Ct SW
- 3275 Bob Cox Rd NW
- 000 Dallas Hwy
- 3014 Wynfrey Place SW Unit 2
- 2301 Alexander Farms Ct SW
- 3109 Andora Trail SW
- 2792 Achillea Way SW
- 611 Alexander Farms Ln SW
- 129 Infantry Way SW
- 2567 Twin Oaks Dr SW
- 3039 Bristlewood Ln NW
- 491 Winding Ridge Cir SW
- 612 Sutton Way SW
- 612 Sutton Way SW
- 3172 Bob Cox Rd NW
- 3024 Bob Cox Rd NW
- 812 Andora Way SW
- 3074 Dover Ln NW
- 2047 Arbor Forest Dr SW
- 155 Rock Garden Terrace N W
- 3746 Lavilla Dr
- 1958 Lola Ln SW
- 3772 Villa Ct
- 1898 Winding Creek Ln SW
- 179 Mount Calvary Rd NW
- 179 Mt Calvary Rd
- 3283 Fruitwood Ln
- 3003 Springview Place SW
- 124 Mayes Farm Rd NW
- 4035 Hillmont Ln
- 2196 Major Loring Way SW Unit ID1234839P
- 2196 Major Loring Way SW

