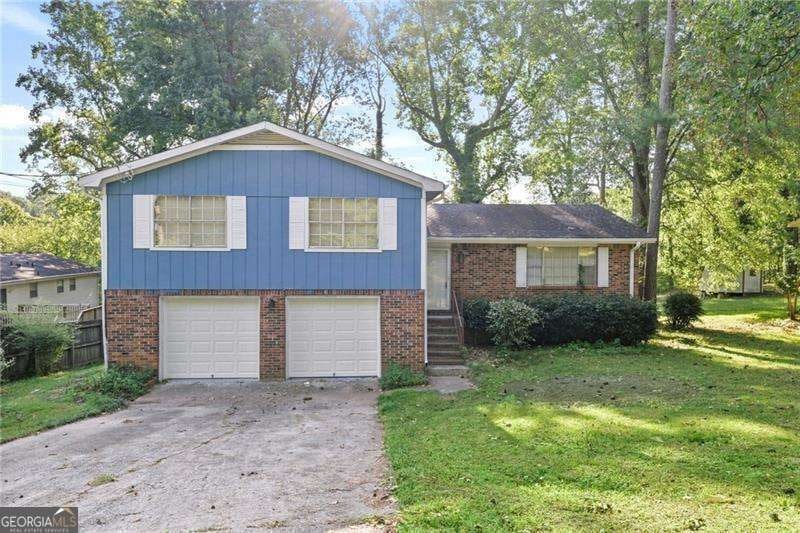
$195,000
- 3 Beds
- 2.5 Baths
- 1,352 Sq Ft
- 70 Juliana Dr
- Unit 3
- Ellenwood, GA
Welcome to 70 Juliana Drive! This home offers stunning vaulted ceilings, three bedrooms, two and a half bathrooms a two car garage! Arriving at the home you will see just how far the house sits off the main street offering both peace and privacy. As you walk through the front door you will find our half bath to your immediate right. On our immediate left on the main level is our primary suite
Sam Elliott Nationalrei, LLC
