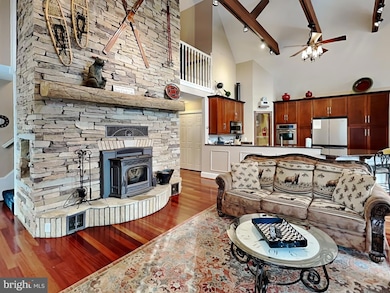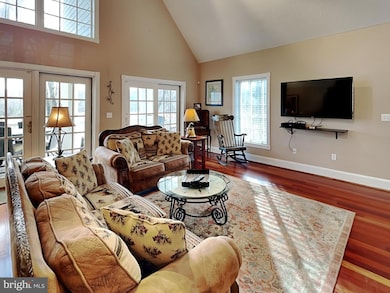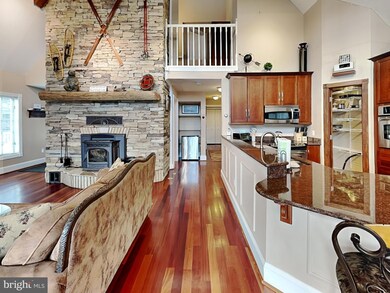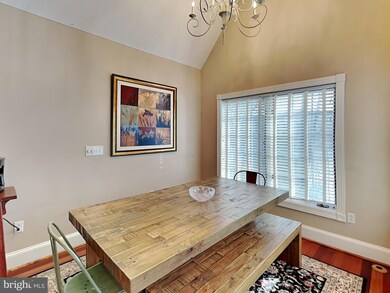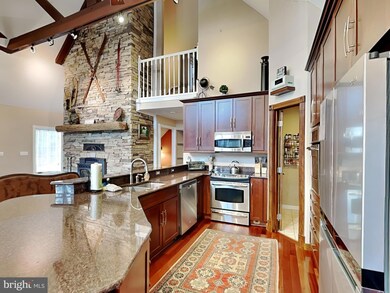3067 Shingle Camp Rd Mc Henry, MD 21541
Estimated payment $8,926/month
Highlights
- 100 Feet of Waterfront
- 2 Dock Slips
- Fishing Allowed
- Accident Elementary School Rated 9+
- Private Water Access
- Lake View
About This Home
5BR, 4BA custom lakefront home with additional carriage house above detached garage. Carriage house currently setup as a game room with kitchenette and pullout couch; this has served as a 5th BR prior to renting. Features include high end furnishings, gourmet kitchen, picturesque fireplace, flat lawn for yard games, built in fire pit, observation deck, EV charger and high efficiency heating and cooling systems. You will love the privacy of the Shingle Camp Rd area yet its close proximity to Wisp, Lodestone & Fantasy Valley golf courses. NO HOA - county maintained roads. Private type A dock in a deep water area of the lake with storage shed for lake toys & fishing gear. Fun 'Midway tiki bar' and 'Luv Shack' built-ins by the water. Covered lakefront porch allows for plenty of time outdoors. Established vacation rental 'A Lakefront Paradise'.
Listing Agent
(301) 501-0420 jay@deepcreeksales.com Taylor Made Deep Creek Vacations & Sales Listed on: 06/19/2025
Home Details
Home Type
- Single Family
Est. Annual Taxes
- $13,038
Year Built
- Built in 1999
Lot Details
- 0.5 Acre Lot
- 100 Feet of Waterfront
- Home fronts navigable water
- Property is in very good condition
Parking
- 2 Car Detached Garage
- Oversized Parking
- Electric Vehicle Home Charger
- Parking Storage or Cabinetry
- Garage Door Opener
- Off-Street Parking
Home Design
- Contemporary Architecture
- Block Foundation
- Slab Foundation
- Stone Siding
- Vinyl Siding
Interior Spaces
- Property has 3 Levels
- Partially Furnished
- Built-In Features
- 2 Fireplaces
- Wood Burning Stove
- Open Floorplan
- Wood Flooring
- Lake Views
- Upgraded Countertops
Bedrooms and Bathrooms
- En-Suite Bathroom
Finished Basement
- Connecting Stairway
- Exterior Basement Entry
Eco-Friendly Details
- ENERGY STAR Qualified Equipment for Heating
Outdoor Features
- Private Water Access
- Property is near a lake
- Limited Hours Of Personal Watercraft Operation
- 2 Dock Slips
- Physical Dock Slip Conveys
- 2 Powered Boats Permitted
Schools
- Accident Elementary School
- Northern Middle School
- Northern Garrett High School
Utilities
- Zoned Heating and Cooling System
- Heat Pump System
- Heating System Powered By Leased Propane
- Radiant Heating System
- Wall Furnace
- Public Hookup Available For Sewer
- Well
- Electric Water Heater
- Septic Equal To The Number Of Bedrooms
Listing and Financial Details
- Tax Lot 18
- Assessor Parcel Number 1218017415
Community Details
Overview
- No Home Owners Association
- Shingle Camp Terrace Subdivision
- Property Manager
Recreation
- Fishing Allowed
Map
Tax History
| Year | Tax Paid | Tax Assessment Tax Assessment Total Assessment is a certain percentage of the fair market value that is determined by local assessors to be the total taxable value of land and additions on the property. | Land | Improvement |
|---|---|---|---|---|
| 2025 | $16,473 | $1,282,600 | $433,800 | $848,800 |
| 2024 | $14,854 | $1,116,267 | $0 | $0 |
| 2023 | $12,740 | $949,933 | $0 | $0 |
| 2022 | $10,593 | $783,600 | $377,600 | $406,000 |
| 2021 | $9,531 | $699,633 | $0 | $0 |
| 2020 | $8,391 | $615,667 | $0 | $0 |
| 2019 | $7,250 | $531,700 | $302,600 | $229,100 |
| 2018 | $6,899 | $531,700 | $302,600 | $229,100 |
| 2017 | $6,581 | $531,700 | $0 | $0 |
| 2016 | -- | $535,300 | $0 | $0 |
| 2015 | -- | $535,300 | $0 | $0 |
| 2014 | -- | $535,300 | $0 | $0 |
Property History
| Date | Event | Price | List to Sale | Price per Sq Ft | Prior Sale |
|---|---|---|---|---|---|
| 08/26/2025 08/26/25 | Price Changed | $1,499,000 | -6.3% | $454 / Sq Ft | |
| 06/19/2025 06/19/25 | For Sale | $1,599,000 | +93.8% | $485 / Sq Ft | |
| 10/06/2017 10/06/17 | Sold | $825,000 | -4.0% | $590 / Sq Ft | View Prior Sale |
| 08/21/2017 08/21/17 | Pending | -- | -- | -- | |
| 06/30/2017 06/30/17 | For Sale | $859,000 | -- | $614 / Sq Ft |
Purchase History
| Date | Type | Sale Price | Title Company |
|---|---|---|---|
| Deed | $825,000 | Lakeside Title Co | |
| Deed | $135,000 | -- |
Mortgage History
| Date | Status | Loan Amount | Loan Type |
|---|---|---|---|
| Open | $660,000 | New Conventional | |
| Closed | -- | No Value Available |
Source: Bright MLS
MLS Number: MDGA2009882
APN: 18-017415
- 18 Winding Way Unit 18
- 12 Winding Way Unit 18A
- 8 Winding Way Unit 19D
- 6 Winding Way Unit 19C
- 7 Winding Way Unit 12B
- 75 Boulder Ridge Dr
- Lot 100 Snowhaven
- LOT 12 Boulder Ridge Dr
- Boulder Ridge Drive Lot: 12
- 5 Lakeview Ct Unit 5C
- 200 Kendall Camp Cir
- 926 Marsh Hill Rd
- Lot 5 Marsh Hill Rd
- Lot 3 Marsh Hill Rd
- Lot 4 Marsh Hill Rd
- Lot 12, Phase 4 Marsh Hill Rd
- 188 Highline Dr
- 46 Highline Dr
- 0 Highline Dr Unit MDGA2006792
- 23 Snowshoe Ct
- 400 E Alder St Unit 3
- 604 E Oak St
- 604 #4 E Oak St
- 107 4th St Unit 5
- 43 Maple St
- 43 High St
- 15701 Lower Georges Creek Rd SW Unit 2
- 23 C St Unit 3
- 28 B St Unit 28
- 2010 Bayberry Dr
- 108 Fort Ave Unit 15
- 14818 Broadway St
- 175 Mozelle St
- 73 Martin Ave
- 210 Lower Consol Rd NW Unit g
- 20 W College Ave Unit A
- 191 Park Ave
- 84 Bowery St Unit 1
- 143 Washington St Unit B
- 268.5 E Main St

