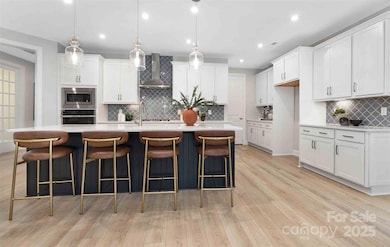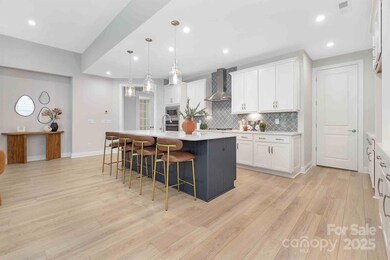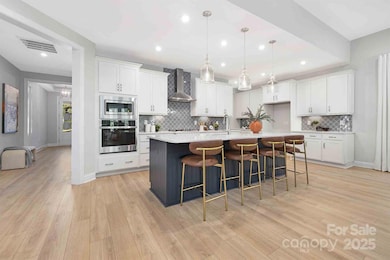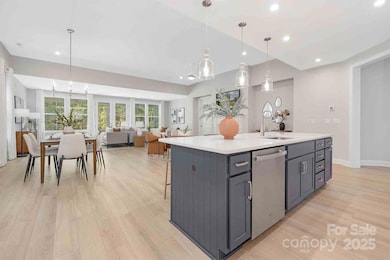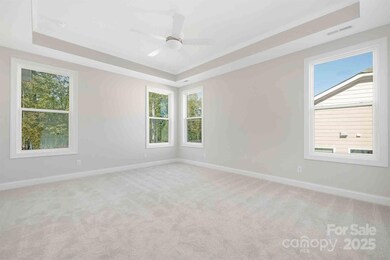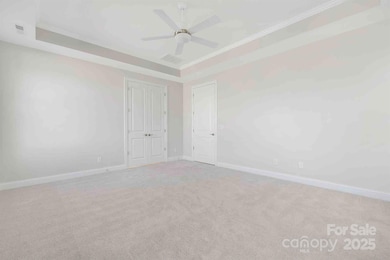
Estimated payment $3,632/month
Highlights
- Assigned Boat Slip
- Senior Community
- Clubhouse
- Under Construction
- Open Floorplan
- Transitional Architecture
About This Home
**NEW CONSTRUCTION** This home offers 2 Bedroom, 2 Bath, Den, and 2-Car Garage. The kitchen is equipped with a GE Profile Series gas cooktop, stainless steel wall mount chimney hood, and under-cabinet lighting. It has 42-inch upgraded cabinets with a four-drawer stack, soft-close mechanisms, roll-out waste basket, and pot drawers. The Great Room includes an upgraded fireplace. Enjoy a sunroom with an extended 8-foot Lanai that offers north exposure and no homes behind. Additionally, it offers a 4-foot garage extension, a Taexx built-in pest control system, and tray ceilings. The Gentry a 55+ neighborhood in Handsmill on Lake Wylie is located in York, South Carolina, and offers new homes designed for lakeside living. This gated community is approximately 30-minutes from Charlotte City Center. With direct access to Lake Wylie residents have access to boating, fishing, and water sports, as well as state parks, walking trails and nature preserves.
Listing Agent
McLendon Real Estate Partners LLC Brokerage Email: mmclendon@kolter.com License #60747 Listed on: 11/01/2024
Home Details
Home Type
- Single Family
Est. Annual Taxes
- $1,804
Year Built
- Built in 2024 | Under Construction
Lot Details
- Irrigation
- Lawn
HOA Fees
- $255 Monthly HOA Fees
Parking
- 2 Car Attached Garage
Home Design
- Transitional Architecture
- Slab Foundation
- Stone Siding
Interior Spaces
- 2,268 Sq Ft Home
- 1-Story Property
- Open Floorplan
- Entrance Foyer
- Great Room with Fireplace
- Laundry Room
Kitchen
- Breakfast Bar
- Built-In Oven
- Gas Cooktop
- Microwave
- Dishwasher
- Disposal
Bedrooms and Bathrooms
- 2 Main Level Bedrooms
- Split Bedroom Floorplan
- Walk-In Closet
- 2 Full Bathrooms
Outdoor Features
- Assigned Boat Slip
- Enclosed patio or porch
Utilities
- Central Heating and Cooling System
- Gas Water Heater
Listing and Financial Details
- Assessor Parcel Number 5560000212
Community Details
Overview
- Senior Community
- Evergreen Lifestyle Mgmt Association, Phone Number (877) 221-6919
- Built by Kolter Homes
- Handsmill On Lake Wylie Subdivision, Laurel Floorplan
- Mandatory home owners association
Amenities
- Clubhouse
Map
Home Values in the Area
Average Home Value in this Area
Tax History
| Year | Tax Paid | Tax Assessment Tax Assessment Total Assessment is a certain percentage of the fair market value that is determined by local assessors to be the total taxable value of land and additions on the property. | Land | Improvement |
|---|---|---|---|---|
| 2024 | $1,804 | $4,500 | $4,500 | $0 |
| 2023 | $1,766 | $4,536 | $4,536 | $0 |
| 2022 | $1,467 | $4,200 | $4,200 | $0 |
Property History
| Date | Event | Price | Change | Sq Ft Price |
|---|---|---|---|---|
| 05/01/2025 05/01/25 | Price Changed | $607,990 | -0.3% | $268 / Sq Ft |
| 02/11/2025 02/11/25 | Price Changed | $609,990 | -0.8% | $269 / Sq Ft |
| 11/01/2024 11/01/24 | For Sale | $614,990 | -- | $271 / Sq Ft |
Similar Homes in York, SC
Source: Canopy MLS (Canopy Realtor® Association)
MLS Number: 4196948
APN: 5560000212
- 3099 Trace Meadow Ct
- 3029 Trace Meadow Ct
- 5075 Valita Rd
- 5059 Valita Rd
- 6026 Gray Shadow Ct
- 7017 Treetop Ct
- 2036 Rocky Stream Rd
- 3438 Stags Leap Way
- 3439 Stags Leap Way
- 1133 Streamside Ln
- 3069 Feathers Dr
- 1426 Whitman Ct
- 2720 Watergarden St
- 3817 Arial Ln
- 1034 Currituck Way
- 2704 Watergarden St
- 3716 Rivergrass Ln
- 407 Blue Bay Ct
- 1568 Whitman Ct
- 1578 Whitman Ct

