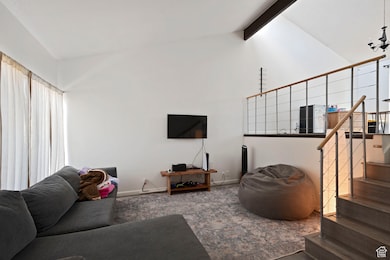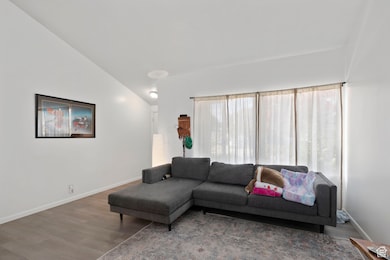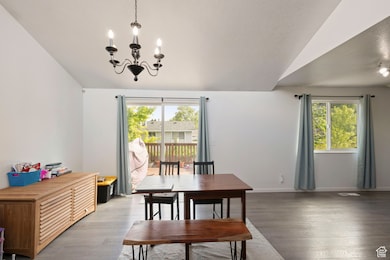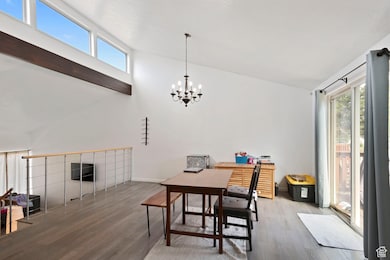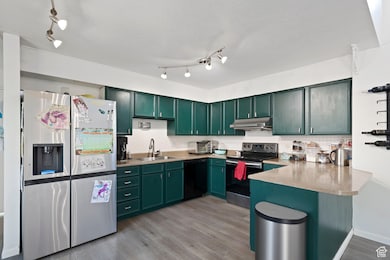
3067 W Sussex Place West Valley City, UT 84119
Granger NeighborhoodEstimated payment $2,466/month
Highlights
- Popular Property
- RV Parking in Community
- Fruit Trees
- RV or Boat Parking
- Updated Kitchen
- 3-minute walk to Roxborough Park
About This Home
PRICED TO SELL! NO SHOWINGS UNTIL OPEN HOUSE 5/24 12-3PM. Thoughtfully designed for both comfort and modern living. Nestled in a quiet, established neighborhood, this residence features a unique floorplan with all three bedrooms conveniently located on the lower level, offering a peaceful retreat from the main living spaces. Upstairs, you'll find an inviting open-concept layout enhanced by vaulted ceilings and plenty of natural light. The seamless flow between the living, dining, and updated kitchen areas creates an ideal setting for entertaining or simply relaxing at home. The private lower level includes a spacious primary suite with its own en-suite bathroom, along with two additional well-sized bedrooms, all offering ample closet space. This home also features central air conditioning and an attached one-car garage with extra storage. Its central location in the Valley provides easy access, being just 6 minutes from both the I-215 and Bangerter Highway, and only 15 minutes from the airport or downtown Salt Lake City. You'll also be just minutes away from the Maverick Center and Valley Fair Mall.
Listing Agent
Andrew Merrill
REDFIN CORPORATION License #10920824

Home Details
Home Type
- Single Family
Est. Annual Taxes
- $2,552
Year Built
- Built in 1983
Lot Details
- 4,792 Sq Ft Lot
- Property is Fully Fenced
- Landscaped
- Secluded Lot
- Manual Sprinklers System
- Fruit Trees
- Mature Trees
- Property is zoned Single-Family, 1208
HOA Fees
- $20 Monthly HOA Fees
Parking
- 1 Car Attached Garage
- 4 Open Parking Spaces
- RV or Boat Parking
Home Design
- Split Level Home
Interior Spaces
- 1,528 Sq Ft Home
- 2-Story Property
- Vaulted Ceiling
- Skylights
- Double Pane Windows
- Sliding Doors
- Entrance Foyer
- Great Room
- Basement Fills Entire Space Under The House
- Electric Dryer Hookup
Kitchen
- Updated Kitchen
- Gas Oven
- Free-Standing Range
- Range Hood
- Disposal
Flooring
- Carpet
- Laminate
Bedrooms and Bathrooms
- 3 Bedrooms
- Primary Bedroom located in the basement
- Walk-In Closet
Home Security
- Alarm System
- Fire and Smoke Detector
Outdoor Features
- Covered patio or porch
Schools
- Truman Elementary School
- Valley Middle School
- Granger High School
Utilities
- Central Heating and Cooling System
- Natural Gas Connected
Listing and Financial Details
- Exclusions: Dryer, Refrigerator, Washer
- Assessor Parcel Number 21-04-307-002
Community Details
Overview
- Roxborough P U D Subdivision
- RV Parking in Community
Amenities
- Picnic Area
Recreation
- Community Playground
Map
Home Values in the Area
Average Home Value in this Area
Tax History
| Year | Tax Paid | Tax Assessment Tax Assessment Total Assessment is a certain percentage of the fair market value that is determined by local assessors to be the total taxable value of land and additions on the property. | Land | Improvement |
|---|---|---|---|---|
| 2023 | $2,552 | $352,200 | $95,900 | $256,300 |
| 2022 | $2,310 | $351,700 | $94,100 | $257,600 |
| 2021 | $2,152 | $291,100 | $72,400 | $218,700 |
| 2020 | $1,926 | $246,000 | $62,700 | $183,300 |
| 2019 | $1,900 | $234,400 | $62,700 | $171,700 |
| 2018 | $1,876 | $217,500 | $62,700 | $154,800 |
| 2017 | $1,634 | $192,700 | $59,500 | $133,200 |
| 2016 | $1,567 | $185,100 | $54,100 | $131,000 |
| 2015 | $1,497 | $168,400 | $65,000 | $103,400 |
| 2014 | $1,473 | $162,300 | $63,000 | $99,300 |
Property History
| Date | Event | Price | Change | Sq Ft Price |
|---|---|---|---|---|
| 05/07/2025 05/07/25 | For Sale | $398,850 | -- | $261 / Sq Ft |
Purchase History
| Date | Type | Sale Price | Title Company |
|---|---|---|---|
| Quit Claim Deed | -- | None Listed On Document | |
| Warranty Deed | -- | Stewart Title Insurance Agency | |
| Warranty Deed | -- | 1St Liberty Title Lc | |
| Corporate Deed | -- | Pinnacle Title Co | |
| Warranty Deed | -- | Pinnacle Title Co | |
| Trustee Deed | $124,245 | None Available | |
| Trustee Deed | $124,245 | Wasatch Title Ins Agency Llc | |
| Warranty Deed | -- | First American Title | |
| Warranty Deed | -- | -- |
Mortgage History
| Date | Status | Loan Amount | Loan Type |
|---|---|---|---|
| Previous Owner | $100,000 | New Conventional | |
| Previous Owner | $294,566 | FHA | |
| Previous Owner | $17,673 | Stand Alone Second | |
| Previous Owner | $30,000 | Credit Line Revolving | |
| Previous Owner | $165,840 | FHA | |
| Previous Owner | $165,840 | FHA | |
| Previous Owner | $122,970 | FHA | |
| Previous Owner | $100,450 | FHA |
Similar Homes in the area
Source: UtahRealEstate.com
MLS Number: 2086944
APN: 21-04-307-002-0000
- 4466 S Sussex Place
- 4483 S Parkbury Way
- 4502 S Stonington Way
- 2743 W Lacewood Dr
- 2729 W Linwood Ct
- 4307 S 3200 W
- 3293 W 4630 S
- 2717 W Redwick Ct
- 3279 W Crestfield Dr
- 4740 S 3040 W
- 4317 Nielsen Way
- 4214 S 2835 W
- 4758 S 2765 W
- 3466 W 4305 S
- 4151 S 3200 W
- 3077 Midwest Dr
- 4216 S Solitude Ridge Unit A
- 2956 W MacKay Meadows Place
- 3507 W 4700 S
- 4217 S Hopi Dr

