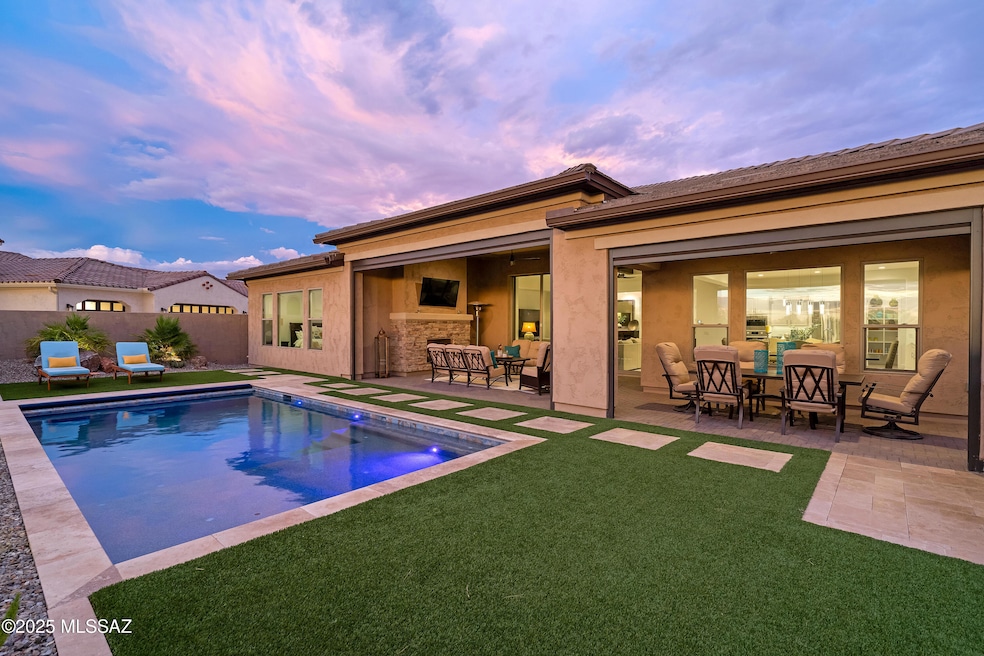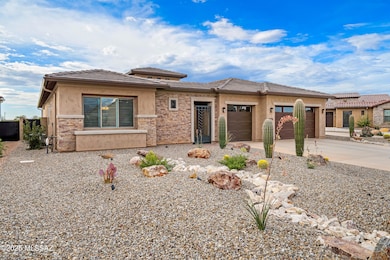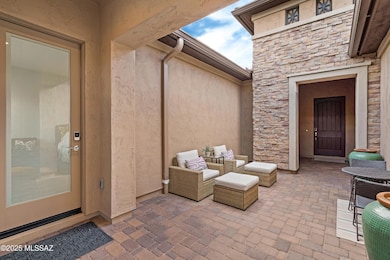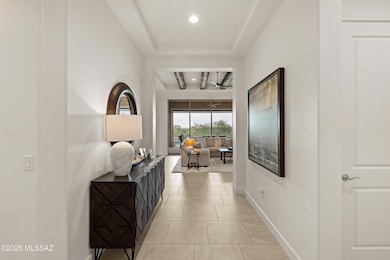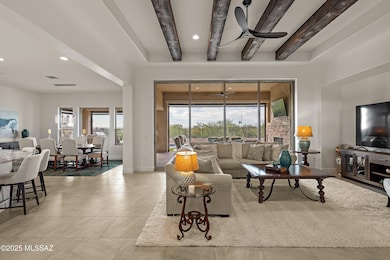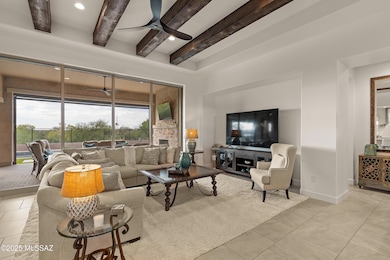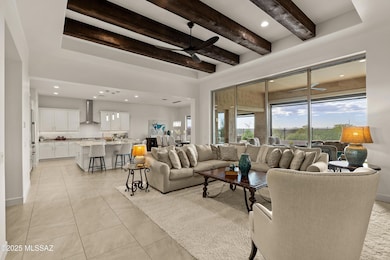30670 S Greenstone Dr Oracle, AZ 85623
Estimated payment $7,366/month
Highlights
- Golf Course Community
- Indoor Pool
- Gated Community
- Fitness Center
- Active Adult
- Mountain View
About This Home
This Bacara model is a perfect balance of luxury and functionality, designed for both intimate living and grand entertaining. The expansive great room with exposed beams flows seamlessly into the chef's kitchen, complete with GE appliances, a 5-burner gas cooktop, a spacious island, a Butler's Pantry, and a large walk-in pantry. A dedicated dining area adds even more room for hosting. Stackable sliding glass doors open to the rear patio, blurring the line between indoors and outdoors. With the fireplace glowing and roller shades drawn, the space transforms into a cozy retreat overlooking a beautifully landscaped backyard. Outside, you'll find a built-in BBQ, a custom in-ground swimming pool with electric cover, and sweeping desert and mountain views; sunsets here are unforgettable. The home offers three full bedrooms plus a spacious den, along with an attached casita featuring its own bedroom and bath. Altogether: four bedrooms, four and a half baths, and 3,486 square feet of living space. The Primary Suite is a private sanctuary with incredible pool, desert, and mountain views. The spa-like bath includes dual vanities with a lowered make-up station, an oversized walk-in shower, and a large walk-in closet with custom organizers. The split-bedroom layout ensures privacy for both you and your guests. Additional features include a generous laundry room with storage and sink, and an oversized three-car garage with space for vehicles, golf carts, and hobbiesplus its own sink and a whole-house water conditioning system.
Loaded with premium upgrades and designed for effortless desert living, this exceptional home is a rare find and won't stay on the market long.
Home Details
Home Type
- Single Family
Est. Annual Taxes
- $4,301
Year Built
- Built in 2022
Lot Details
- 9,812 Sq Ft Lot
- Elevated Lot
- Desert faces the front and back of the property
- East Facing Home
- East or West Exposure
- Masonry wall
- Wrought Iron Fence
- Artificial Turf
- Drip System Landscaping
- Hilltop Location
- Property is zoned Oracle - CR3
HOA Fees
- $275 Monthly HOA Fees
Parking
- Garage
- Parking Storage or Cabinetry
- Garage Door Opener
- Driveway
Property Views
- Mountain
- Desert
Home Design
- Contemporary Architecture
- Southwestern Architecture
- Entry on the 1st floor
- Frame Construction
- Tile Roof
- Frame With Stucco
Interior Spaces
- 3,486 Sq Ft Home
- 1-Story Property
- Beamed Ceilings
- High Ceiling
- Ceiling Fan
- Gas Fireplace
- Window Treatments
- Entrance Foyer
- Great Room
- Dining Area
- Den
Kitchen
- Breakfast Bar
- Walk-In Pantry
- Convection Oven
- Electric Oven
- Gas Cooktop
- Microwave
- Dishwasher
- Stainless Steel Appliances
- Kitchen Island
- Granite Countertops
Flooring
- Carpet
- Ceramic Tile
Bedrooms and Bathrooms
- 4 Bedrooms
- Split Bedroom Floorplan
- Walk-In Closet
- Powder Room
- Double Vanity
- Pedestal Sink
- Secondary bathroom tub or shower combo
- Primary Bathroom includes a Walk-In Shower
- Secondary Bathroom Separate Shower
- Exhaust Fan In Bathroom
Laundry
- Laundry Room
- Dryer
- Washer
- Sink Near Laundry
Home Security
- Carbon Monoxide Detectors
- Fire and Smoke Detector
Accessible Home Design
- Accessible Hallway
- Doors with lever handles
- No Interior Steps
- Level Entry For Accessibility
- Smart Technology
Pool
- Indoor Pool
- Spa
Outdoor Features
- Covered Patio or Porch
- Fireplace in Patio
- Built-In Barbecue
Utilities
- Forced Air Zoned Heating and Cooling System
- Heating System Uses Natural Gas
- Natural Gas Water Heater
- High Speed Internet
Community Details
Overview
- Active Adult
- $350 HOA Transfer Fee
- Bacara
- Maintained Community
- The community has rules related to covenants, conditions, and restrictions, deed restrictions
Amenities
- Sauna
- Clubhouse
Recreation
- Golf Course Community
- Tennis Courts
- Pickleball Courts
- Fitness Center
- Community Pool
- Community Spa
- Putting Green
- Trails
Building Details
- Security
Security
- Security Service
- Gated Community
Map
Home Values in the Area
Average Home Value in this Area
Tax History
| Year | Tax Paid | Tax Assessment Tax Assessment Total Assessment is a certain percentage of the fair market value that is determined by local assessors to be the total taxable value of land and additions on the property. | Land | Improvement |
|---|---|---|---|---|
| 2025 | $729 | $80,907 | -- | -- |
| 2024 | $762 | -- | -- | -- |
| 2023 | $762 | $14,718 | $14,718 | $0 |
Property History
| Date | Event | Price | List to Sale | Price per Sq Ft |
|---|---|---|---|---|
| 10/14/2025 10/14/25 | Price Changed | $1,275,000 | -3.8% | $366 / Sq Ft |
| 08/19/2025 08/19/25 | For Sale | $1,325,000 | -- | $380 / Sq Ft |
Purchase History
| Date | Type | Sale Price | Title Company |
|---|---|---|---|
| Special Warranty Deed | $1,035,752 | Old Republic Title |
Mortgage History
| Date | Status | Loan Amount | Loan Type |
|---|---|---|---|
| Open | $500,000 | New Conventional |
Source: MLS of Southern Arizona
MLS Number: 22523011
APN: 305-15-824
- 61082 E Slate Rd
- 61438 E Shale Rd
- 61148 E Shale Rd
- 61482 E Shale Rd
- 61486 E Travertine St
- 61090 E Shale Rd
- 61078 E Shale Rd
- 61352 E Flint Dr
- 61482 E Cypress Canyon Dr
- 30970 S Obsidian Dr
- 61295 E Flint Dr
- 61645 E Travertine St
- 61202 E Happy Jack Trail
- 61663 E Talc St
- 61229 E Happy Jack Trail
- 61597 E Marble Dr
- 61729 E Talc St
- 61162 E Arbor Basin Rd
- 61670 E Marble Dr
- 31226 S One Horse Ln
- 61021 E Slate Rd
- 30987 S Basalt Dr
- 61359 E Flint Dr
- 61123 E Flint Dr
- 61236 E Arbor Basin Rd
- 61659 E Marble Dr
- 61217 E Arbor Basin Rd
- 60629 E Arroyo Vista Dr
- 63889 E Orangewood Ln
- 63652 E Squash Blossom Ln Unit 8
- 36562 S Wind Crest Dr
- 65473 E Rose Ridge Dr
- 63704 E Cat Claw Ln
- 64623 E Catalina View Dr
- 65558 E Rose Ridge Dr
- 37330 S Canyon View Dr
- 36716 S Stoney Flower Dr
- 36500 S Rock Crest Dr
- 36955 S Highland Ridge Ct Unit 19
- 37805 S Desert Bluff Dr
