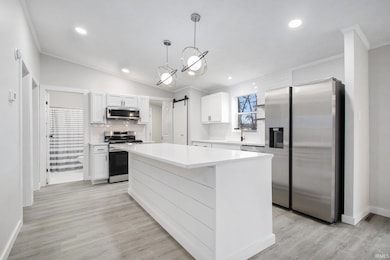
30670 Woodsprings Dr Granger, IN 46530
Highlights
- 2 Car Attached Garage
- Kitchen Island
- Central Air
- Patio
- 1-Story Property
- Ceiling Fan
About This Home
As of April 2025Welcome to 30670 Woodsprings Drive! This home offers 3 spacious bedrooms, 2 beautifully designed bathrooms, and a generous open floor plan perfect for modern lifestyles. Step inside and be greeted by brand-new finishes throughout, including gorgeous tile bathrooms, fresh flooring and paint, and sleek stylish fixtures. The stunning open concept creates an effortless flow from the bright living area including an electric fireplace to the gourmet kitchen. The custom designed kitchen boasts quartz countertops, spacious oversized island, modern hardware, and stainless-steel appliances. This home has a new furnace and ac unit.Outside you can enjoy the backyard patio for relaxing or for entertainment. This home is convenient to schools, shopping, dining and so much more! Don't miss the opportunity to own this stunning, like new home. Schedule your private showing today!
Last Agent to Sell the Property
McKinnies Realty, LLC Elkhart Brokerage Phone: 574-993-1155 Listed on: 02/28/2025

Property Details
Home Type
- Manufactured Home
Est. Annual Taxes
- $2,288
Year Built
- Built in 2004
Lot Details
- 0.6 Acre Lot
- Level Lot
Parking
- 2 Car Attached Garage
Home Design
- Slab Foundation
- Shingle Roof
- Vinyl Construction Material
Interior Spaces
- 1,456 Sq Ft Home
- 1-Story Property
- Ceiling Fan
- Electric Fireplace
- Kitchen Island
- Washer and Electric Dryer Hookup
Bedrooms and Bathrooms
- 3 Bedrooms
- 2 Full Bathrooms
Outdoor Features
- Patio
Schools
- Cleveland Elementary School
- West Side Middle School
- Elkhart High School
Utilities
- Central Air
- Heating System Uses Gas
- Private Company Owned Well
- Well
- Septic System
Community Details
- Glen Haven Estates Subdivision
Listing and Financial Details
- Assessor Parcel Number 20-01-27-380-002.000-005
Similar Home in Granger, IN
Home Values in the Area
Average Home Value in this Area
Property History
| Date | Event | Price | Change | Sq Ft Price |
|---|---|---|---|---|
| 04/17/2025 04/17/25 | Sold | $221,000 | +0.5% | $152 / Sq Ft |
| 03/07/2025 03/07/25 | Pending | -- | -- | -- |
| 02/28/2025 02/28/25 | For Sale | $220,000 | +100.2% | $151 / Sq Ft |
| 10/04/2024 10/04/24 | Sold | $109,900 | 0.0% | $75 / Sq Ft |
| 09/18/2024 09/18/24 | Pending | -- | -- | -- |
| 09/17/2024 09/17/24 | For Sale | $109,900 | -- | $75 / Sq Ft |
Tax History Compared to Growth
Agents Affiliated with this Home
-
Dannielle Setterberg

Seller's Agent in 2025
Dannielle Setterberg
McKinnies Realty, LLC Elkhart
(574) 993-1155
14 Total Sales
-
Kamrie Helmus
K
Buyer's Agent in 2025
Kamrie Helmus
CENTURY 21 Bradley Realty, Inc
(260) 399-1177
8 Total Sales
-
Cory White

Seller's Agent in 2024
Cory White
Realty Group Resources
(574) 264-2000
150 Total Sales
Map
Source: Indiana Regional MLS
MLS Number: 202506202
APN: 20-01-27-380-002.000-005
- 30894 Oaksprings Dr
- 10193 Steinbeck Dr
- 53369 Old Farm Rd
- 10374 Douglas Rd
- 53301 Corwin Dr
- 53717 Meadow Lake Ct
- 54726 Bradley St
- 55045 Cobus Ln
- 00000 10
- 54737 Country Manor Place
- 29623 County Road 6
- 11064 Calle Jules Lot 315 Ct Unit 315
- 11115 Wharton Lot 300 Way Unit 300
- 11082 Calle Jules Lot 316 Ct Unit 316
- 30353 Priem Rd
- 11098 Ct Unit 317
- 11125 Wharton Lot 299 Way Unit 299
- 11115 Calle Jules Lot 311 Ct Unit 311
- 11124 Wharton Lot 302 Way Unit 302
- 29662 San Lu Rae Dr






