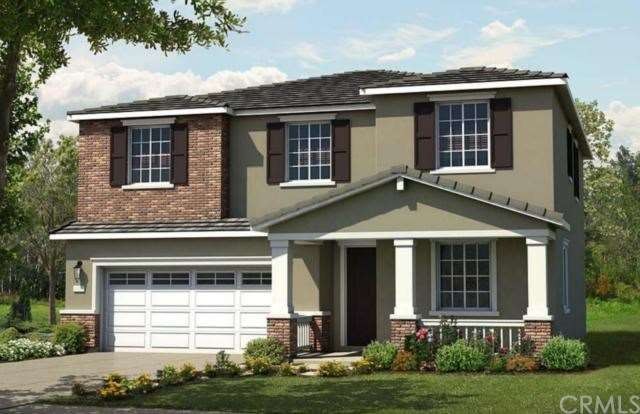
30672 Carriage Hill Dr Menifee, CA 92584
Menifee Lakes NeighborhoodHighlights
- Newly Remodeled
- Gated Community
- Bonus Room
- Private Pool
- Main Floor Bedroom
- Home Office
About This Home
As of May 2015Grab your kayak and fishing pole, and enjoy your BRAND NEW Centex Home in the gated master planned community of “The Lakes." Community amenities included three beautiful lakes, the Bay Club water-park resort (with water slides and fitness center!), miles of walking and bicycle trails and more! Situated just down the street from miles of trails, walking distance to the lake and a pocket park, this popular and spacious 2816 square foot home features granite countertops, raised panel thermofoil cabinetry and more! This home has 5 Bedrooms (1 bedroom and full bathroom downstairs), office and huge bonus room! Beautiful backyard landscaping included too! This home will be ‘move in ready’ around December! Inquire about incentives to pay for your closing costs!
Last Agent to Sell the Property
Sherry Higgins
KW VISION License #01186760 Listed on: 08/01/2013
Last Buyer's Agent
Sherry Higgins
KW VISION License #01186760 Listed on: 08/01/2013
Home Details
Home Type
- Single Family
Est. Annual Taxes
- $5,686
Year Built
- Built in 2013 | Newly Remodeled
Lot Details
- 9,000 Sq Ft Lot
- Fenced
- Front and Back Yard Sprinklers
HOA Fees
- $196 Monthly HOA Fees
Parking
- 2 Car Attached Garage
Home Design
- Slab Foundation
- Tile Roof
- Concrete Roof
- Stucco
Interior Spaces
- 2,820 Sq Ft Home
- 2-Story Property
- Family Room
- Home Office
- Bonus Room
- Laundry Room
Kitchen
- Microwave
- Dishwasher
- Disposal
Flooring
- Carpet
- Tile
Bedrooms and Bathrooms
- 5 Bedrooms
- Main Floor Bedroom
- 3 Full Bathrooms
Pool
- Private Pool
- Spa
Location
- Suburban Location
Utilities
- Central Heating and Cooling System
- Cable TV Available
Listing and Financial Details
- Tax Lot 264
- Tax Tract Number 16
Community Details
Overview
- Built by Centex Homes
- Shoreline
Recreation
- Community Pool
- Community Spa
Security
- Gated Community
Ownership History
Purchase Details
Home Financials for this Owner
Home Financials are based on the most recent Mortgage that was taken out on this home.Purchase Details
Home Financials for this Owner
Home Financials are based on the most recent Mortgage that was taken out on this home.Purchase Details
Home Financials for this Owner
Home Financials are based on the most recent Mortgage that was taken out on this home.Similar Homes in the area
Home Values in the Area
Average Home Value in this Area
Purchase History
| Date | Type | Sale Price | Title Company |
|---|---|---|---|
| Interfamily Deed Transfer | -- | Title 365 | |
| Grant Deed | $335,000 | Title365 | |
| Grant Deed | $358,000 | First American Title Co Nhs |
Mortgage History
| Date | Status | Loan Amount | Loan Type |
|---|---|---|---|
| Open | $521,000 | VA | |
| Closed | $375,001 | VA | |
| Closed | $351,550 | VA | |
| Closed | $346,725 | VA | |
| Closed | $342,202 | VA | |
| Previous Owner | $332,509 | New Conventional |
Property History
| Date | Event | Price | Change | Sq Ft Price |
|---|---|---|---|---|
| 05/04/2015 05/04/15 | Sold | $335,000 | 0.0% | $119 / Sq Ft |
| 04/01/2015 04/01/15 | Pending | -- | -- | -- |
| 02/28/2015 02/28/15 | For Sale | $335,000 | -1.3% | $119 / Sq Ft |
| 01/17/2014 01/17/14 | Sold | $339,490 | 0.0% | $120 / Sq Ft |
| 08/01/2013 08/01/13 | Pending | -- | -- | -- |
| 08/01/2013 08/01/13 | For Sale | $339,490 | -- | $120 / Sq Ft |
Tax History Compared to Growth
Tax History
| Year | Tax Paid | Tax Assessment Tax Assessment Total Assessment is a certain percentage of the fair market value that is determined by local assessors to be the total taxable value of land and additions on the property. | Land | Improvement |
|---|---|---|---|---|
| 2025 | $5,686 | $715,087 | $90,133 | $624,954 |
| 2023 | $5,686 | $386,978 | $86,634 | $300,344 |
| 2022 | $5,840 | $379,391 | $84,936 | $294,455 |
| 2021 | $5,827 | $371,953 | $83,271 | $288,682 |
| 2020 | $5,880 | $368,140 | $82,418 | $285,722 |
| 2019 | $5,827 | $360,922 | $80,802 | $280,120 |
| 2018 | $4,906 | $353,846 | $79,218 | $274,628 |
| 2017 | $7,210 | $346,909 | $77,665 | $269,244 |
| 2016 | $7,108 | $340,108 | $76,143 | $263,965 |
| 2015 | $7,478 | $365,160 | $76,500 | $288,660 |
| 2014 | $6,640 | $299,445 | $61,945 | $237,500 |
Agents Affiliated with this Home
-

Seller's Agent in 2015
Goran Forss
Team Forss Realty Group
(951) 302-1492
34 in this area
1,296 Total Sales
-
M
Seller Co-Listing Agent in 2015
Matt Tibbetts
Team Forss Realty Group
(951) 289-3122
2 in this area
88 Total Sales
-
D
Buyer's Agent in 2015
Darryl Mills
Realty ONE Group Southwest
-
S
Seller's Agent in 2014
Sherry Higgins
KW VISION
Map
Source: California Regional Multiple Listing Service (CRMLS)
MLS Number: IG13152994
APN: 364-300-025
- 30712 View Ridge Ln
- 30679 View Ridge Ln
- 29364 Bouris Dr
- 30528 Covecrest Cir
- 29221 Loden Cir
- 30440 Teal Brook Dr
- 31057 Tiverton Rd
- 30470 Bayport Ln
- 29227 Gooseneck Trail
- 30272 Tattersail Way
- 30355 Lamplighter Ln
- 29343 Brigantine Ct
- 30612 Willow Village Dr
- 28700 Bridge Water Ln
- 31164 Twilight Vista Dr
- 31242 Bell Mountain Rd
- 28867 Glencoe Ln
- 29170 Rockledge Dr
- 29030 Rockledge Dr
- 28594 Moon Shadow Dr
