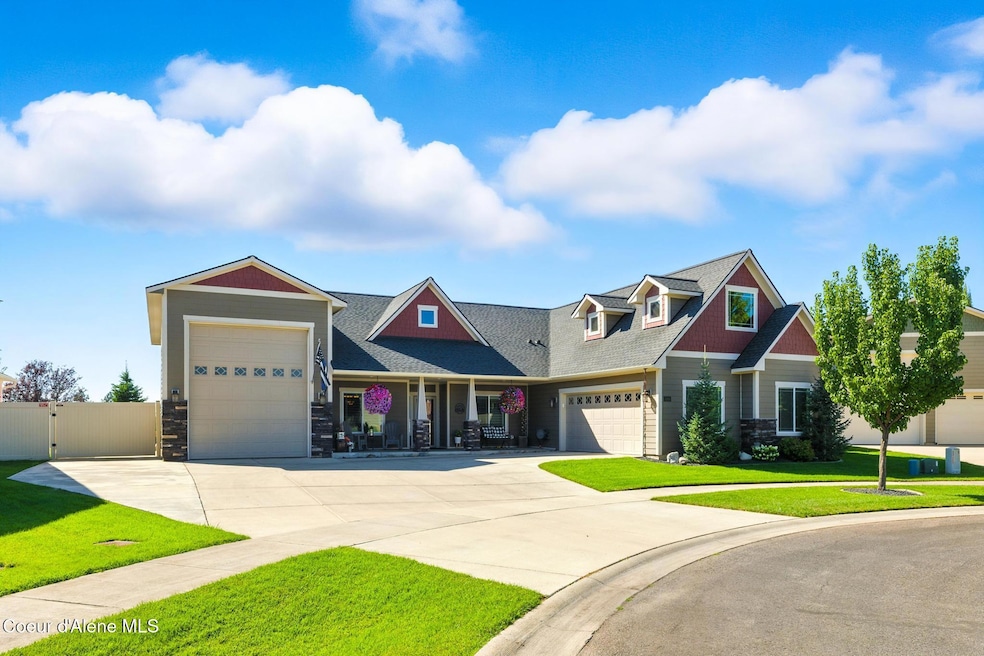
3068 E Galway Cir Post Falls, ID 83854
Post Falls East NeighborhoodEstimated payment $4,359/month
Highlights
- Very Popular Property
- Mountain View
- Lawn
- Primary Bedroom Suite
- Corner Lot
- Covered Patio or Porch
About This Home
Welcome to this beautifully upgraded single-level rancher in the coveted Tullamore community. Designed for comfort and style, this 3-bed, 2-bath plus office home boasts soaring 9' ceilings with a cathedral-style living room, creating a bright and inviting atmosphere. The chef's kitchen features granite counters, premium cabinetry, and high-end fixtures, opening seamlessly into the spacious living area with a stunning stone fireplace. The oversized 2-car garage is complemented by a 16x45 RV bay and additional RV parking- perfect for all your North Idaho adventures. Enjoy the fully landscaped yard with sprinklers, a 6' privacy fence, and outdoor living spaces ready for entertaining. With top-tier finishes, upgraded plumbing, and a thoughtfully designed floor plan, this home blends elegance with everyday functionality. Close to schools, parks, and amenities- this rare find is move-in ready and won't last long!
Home Details
Home Type
- Single Family
Est. Annual Taxes
- $2,805
Year Built
- Built in 2014
Lot Details
- 0.27 Acre Lot
- Open Space
- Cul-De-Sac
- Property is Fully Fenced
- Corner Lot
- Level Lot
- Open Lot
- Backyard Sprinklers
- Lawn
- Garden
HOA Fees
- $47 Monthly HOA Fees
Parking
- Attached Garage
Property Views
- Mountain
- Territorial
- Neighborhood
Home Design
- Concrete Foundation
- Slab Foundation
- Frame Construction
- Shingle Roof
- Composition Roof
- Shingle Siding
- Stone Exterior Construction
- Hardboard
- Stone
Interior Spaces
- 1,696 Sq Ft Home
- 1-Story Property
Kitchen
- Walk-In Pantry
- Stove
- Microwave
- Dishwasher
- Kitchen Island
- Disposal
Flooring
- Carpet
- Luxury Vinyl Plank Tile
Bedrooms and Bathrooms
- 3 Main Level Bedrooms
- Primary Bedroom Suite
- 2 Bathrooms
Laundry
- Washer
- Gas Dryer
Outdoor Features
- Covered Deck
- Covered Patio or Porch
- Exterior Lighting
Utilities
- Forced Air Heating and Cooling System
- Furnace
- Heating System Uses Natural Gas
- Gas Available
- Gas Water Heater
- High Speed Internet
Community Details
- Association fees include snow removal
- Tullamore Association
- Tullamore Subdivision
Listing and Financial Details
- Assessor Parcel Number PK4320010100
Map
Home Values in the Area
Average Home Value in this Area
Tax History
| Year | Tax Paid | Tax Assessment Tax Assessment Total Assessment is a certain percentage of the fair market value that is determined by local assessors to be the total taxable value of land and additions on the property. | Land | Improvement |
|---|---|---|---|---|
| 2024 | $2,805 | $636,650 | $204,000 | $432,650 |
| 2023 | $2,805 | $707,262 | $240,000 | $467,262 |
| 2022 | $3,476 | $693,701 | $187,500 | $506,201 |
| 2021 | $3,224 | $445,690 | $125,000 | $320,690 |
| 2020 | $3,075 | $370,580 | $80,000 | $290,580 |
| 2019 | $3,072 | $344,010 | $70,000 | $274,010 |
| 2018 | $2,931 | $311,200 | $60,000 | $251,200 |
| 2017 | $2,848 | $288,020 | $50,000 | $238,020 |
| 2016 | $2,849 | $272,920 | $48,000 | $224,920 |
| 2015 | -- | $259,680 | $45,000 | $214,680 |
Property History
| Date | Event | Price | Change | Sq Ft Price |
|---|---|---|---|---|
| 08/26/2025 08/26/25 | For Sale | $749,900 | -- | $442 / Sq Ft |
Purchase History
| Date | Type | Sale Price | Title Company |
|---|---|---|---|
| Warranty Deed | -- | North Idaho Title Company | |
| Warranty Deed | -- | North Idaho Title | |
| Warranty Deed | -- | North Idaho Title Company |
Mortgage History
| Date | Status | Loan Amount | Loan Type |
|---|---|---|---|
| Open | $272,800 | New Conventional | |
| Previous Owner | $261,651 | New Conventional | |
| Previous Owner | $261,651 | New Conventional |
Similar Homes in Post Falls, ID
Source: Coeur d'Alene Multiple Listing Service
MLS Number: 25-8810
APN: PK4320010100
- 2694 N Neptune St
- 2743 N Neptune St
- 3165 E Bogie Dr
- 2877 N Callary St
- 2848 O Connor Blvd
- 2982 N Bygone Way
- 2846 N Neptune St
- 3375 E Garin Ct
- 0 E Bogie Dr
- 3471 E Bogie Dr
- 2450 N Ridgeview Dr
- 2920 N Neptune St
- 2615 E Knapp Cir
- 2907 N Neptune St
- 2827 N Neptune St
- 2952 N Barton Loop
- The Silverton Plan at Boyd's Landing
- 2866 N Charlene Kelsy St
- 3169 N Kiernan Dr
- 2762 N Neptune St
- 3011 N Charleville Rd
- 3156 N Guinness Ln
- 3698 E Hope Ave
- 4185 E Poleline Ave
- 3916 N Junebug St
- 1558 E Sweet Water Cir
- 4130 E 16th Ave
- 1090 N Cecil Rd
- 875 N Tubsgate Place
- 5340 E Norma Ave
- 113-396 S Acer Loop
- 1124 E 4th Ave
- 4102 Brookie Dr
- 415 E Mullan Ave
- 910 E 4th Ave
- 4919 E Portside Ct
- 509 S Shore Pines Rd
- 8060 N Crown Pointe St
- 417 N Henry St
- 2625 N Nugget Ln






