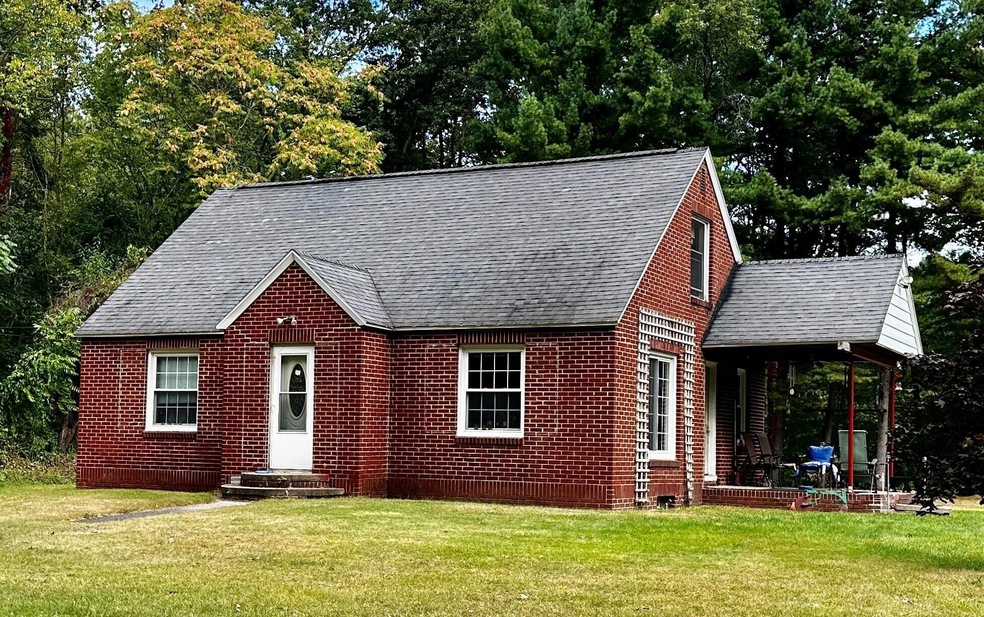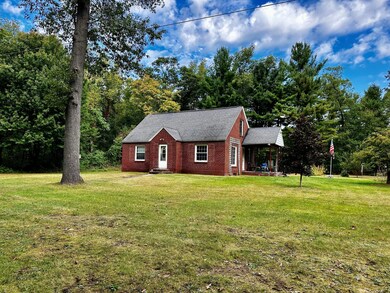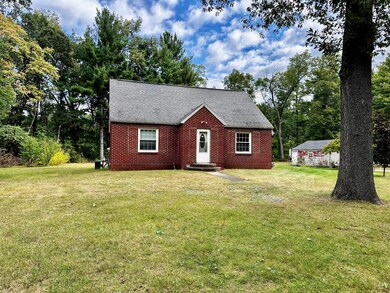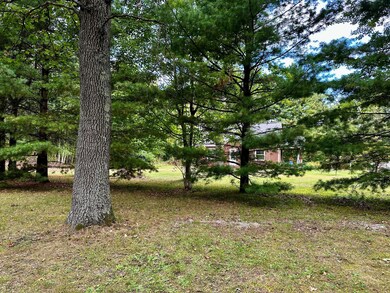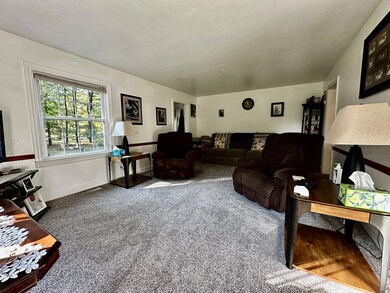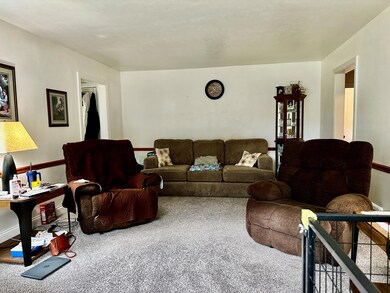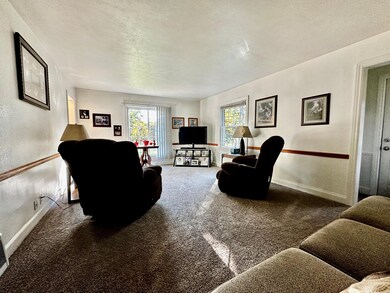
3068 E River Rd Twin Lake, MI 49457
Highlights
- Cape Cod Architecture
- 2 Car Detached Garage
- Forced Air Heating and Cooling System
- Breakfast Area or Nook
- Living Room
- High Speed Internet
About This Home
As of February 2025This all-brick Cape Cod, nestled on 1.4 acres, offers a peaceful retreat in the Reeths Puffer school district. Inside, you'll find three bedrooms and a full bathroom. The home features a large pole barn with electricity and a concrete floor, perfect for storage or hobbies. A two-stall garage, while needing a bit of TLC, provides additional outdoor space. Recent updates include a newer furnace, central air, and blown-in insulation. Double-hung windows complete the package. Don't miss this opportunity to make this your new home!
Home Details
Home Type
- Single Family
Est. Annual Taxes
- $2,502
Year Built
- Built in 1940
Lot Details
- 1.4 Acre Lot
- Lot Dimensions are 236 x 260 x 236 x 260
- Property is zoned R2-RE-R2-RE, R2-RE-R2-RE
Parking
- 2 Car Detached Garage
Home Design
- Cape Cod Architecture
- Brick Exterior Construction
- Composition Roof
Interior Spaces
- 1,380 Sq Ft Home
- 2-Story Property
- Replacement Windows
- Living Room
- Dining Area
Kitchen
- Breakfast Area or Nook
- Range<<rangeHoodToken>>
- Dishwasher
Bedrooms and Bathrooms
- 3 Bedrooms | 2 Main Level Bedrooms
- 1 Full Bathroom
Laundry
- Laundry on main level
- Dryer
- Washer
Basement
- Basement Fills Entire Space Under The House
- Laundry in Basement
Utilities
- Forced Air Heating and Cooling System
- Heating System Uses Natural Gas
- Well
- Electric Water Heater
- High Speed Internet
- Phone Available
- Cable TV Available
Ownership History
Purchase Details
Home Financials for this Owner
Home Financials are based on the most recent Mortgage that was taken out on this home.Similar Homes in Twin Lake, MI
Home Values in the Area
Average Home Value in this Area
Purchase History
| Date | Type | Sale Price | Title Company |
|---|---|---|---|
| Warranty Deed | $235,000 | None Listed On Document | |
| Warranty Deed | $235,000 | None Listed On Document |
Mortgage History
| Date | Status | Loan Amount | Loan Type |
|---|---|---|---|
| Open | $209,500 | New Conventional | |
| Closed | $209,500 | New Conventional | |
| Previous Owner | $58,500 | Credit Line Revolving | |
| Previous Owner | $100,000 | Unknown | |
| Previous Owner | $27,000 | Credit Line Revolving | |
| Previous Owner | $24,000 | Credit Line Revolving | |
| Previous Owner | $80,000 | Unknown |
Property History
| Date | Event | Price | Change | Sq Ft Price |
|---|---|---|---|---|
| 02/19/2025 02/19/25 | Sold | $235,000 | -2.0% | $170 / Sq Ft |
| 01/26/2025 01/26/25 | Pending | -- | -- | -- |
| 01/06/2025 01/06/25 | For Sale | $239,900 | 0.0% | $174 / Sq Ft |
| 12/29/2024 12/29/24 | Off Market | $239,900 | -- | -- |
| 10/14/2024 10/14/24 | Price Changed | $239,900 | -4.0% | $174 / Sq Ft |
| 09/30/2024 09/30/24 | Price Changed | $249,900 | -9.1% | $181 / Sq Ft |
| 09/21/2024 09/21/24 | For Sale | $275,000 | -- | $199 / Sq Ft |
Tax History Compared to Growth
Tax History
| Year | Tax Paid | Tax Assessment Tax Assessment Total Assessment is a certain percentage of the fair market value that is determined by local assessors to be the total taxable value of land and additions on the property. | Land | Improvement |
|---|---|---|---|---|
| 2025 | $2,579 | $0 | $0 | $0 |
| 2024 | $746 | $113,200 | $0 | $0 |
| 2023 | $713 | $100,500 | $0 | $0 |
| 2022 | $2,385 | $84,200 | $0 | $0 |
| 2021 | $1,869 | $76,500 | $0 | $0 |
| 2020 | $2,326 | $69,200 | $0 | $0 |
| 2019 | $2,308 | $64,500 | $0 | $0 |
| 2018 | $2,299 | $66,800 | $0 | $0 |
| 2017 | $2,311 | $64,500 | $0 | $0 |
| 2016 | $608 | $59,100 | $0 | $0 |
| 2015 | -- | $55,800 | $0 | $0 |
| 2014 | -- | $52,600 | $0 | $0 |
| 2013 | -- | $52,600 | $0 | $0 |
Agents Affiliated with this Home
-
Maureen Duff
M
Seller's Agent in 2025
Maureen Duff
Core Realty Partners LLC
(231) 638-3836
74 Total Sales
-
Mary Koehler

Buyer's Agent in 2025
Mary Koehler
Target Realty Group LLC
(231) 730-0141
71 Total Sales
Map
Source: Southwestern Michigan Association of REALTORS®
MLS Number: 24050014
APN: 07-036-400-0002-00
- 2635 E River Rd
- 2434 Elm Rd
- 0 Oak St Unit 25026089
- 3502 Beech Ln
- 3911 River Rd
- 1905 Ora St
- 2305 Ewing Rd
- V/L Holton Rd
- 0 Holton Vl Rd Unit 20027438
- 0 E Mcmillan Rd
- 1781 Prince Ln
- 1838 Kings Ct
- 3885 Holton Rd
- 758 N Mill Iron Rd
- V/L N Mill Iron Rd
- 3352 White Eagle
- V/L White Eagle
- 370 Chopin Dr
- 2543 Chestnut Trail
- 2511 Chestnut Trail
