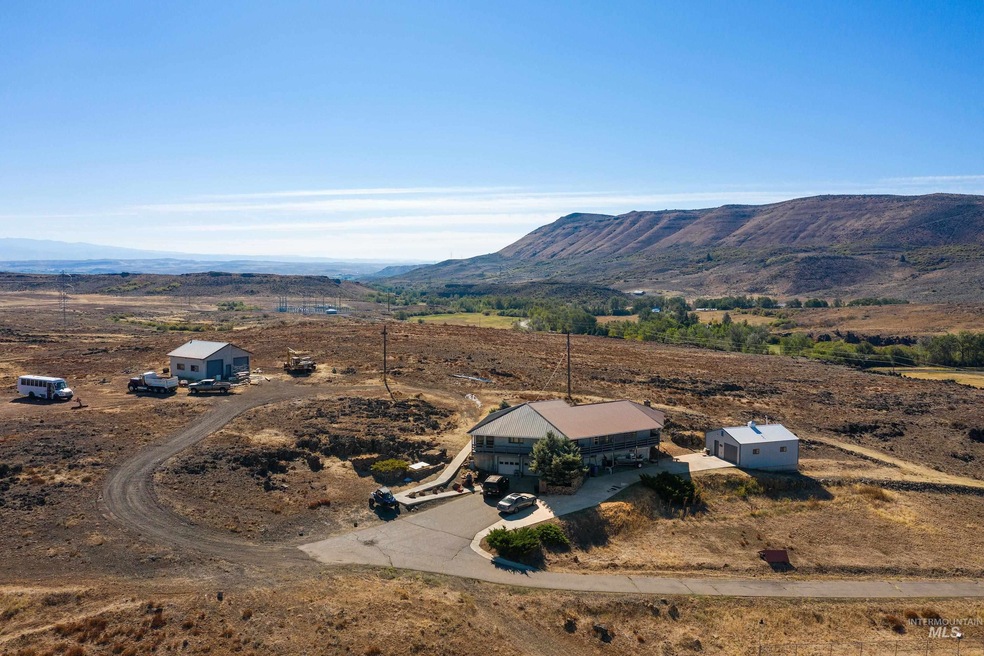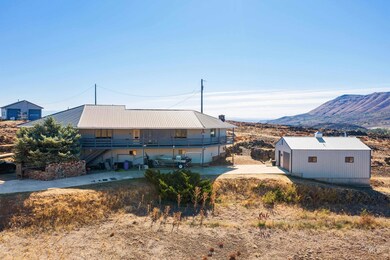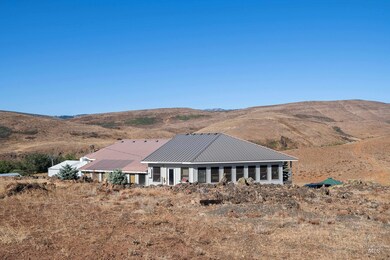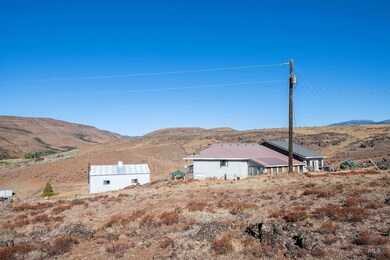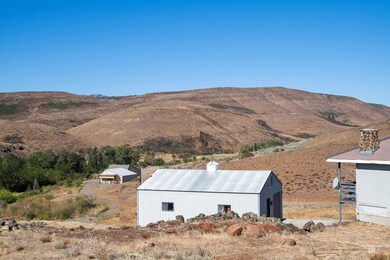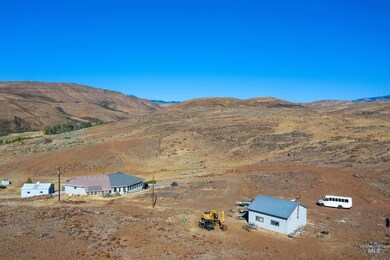
$565,000
- 6 Beds
- 2 Baths
- 2,765 Sq Ft
- 140 S Railroad St
- Cambridge, ID
This a 6 bedroom 2 bath home on the outskirts of town with 1.9 acres. It has a detached 2 car garage and multiple out buildings. It is on city water and sewer. All new upgrades to the home in almost every room. Too many to list. It is on residential/commercial property. Opportunities are endless. You can run a business, build an additional home, have a hobby farm, etc. Own your own piece of
Carl Wuestehube Mountain Bluebird Realty
