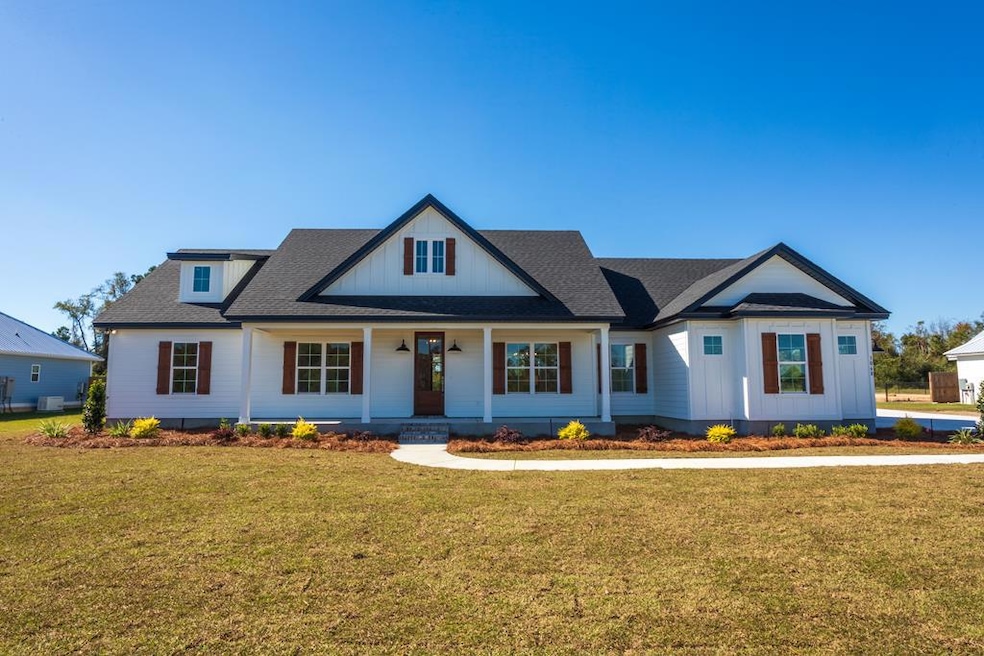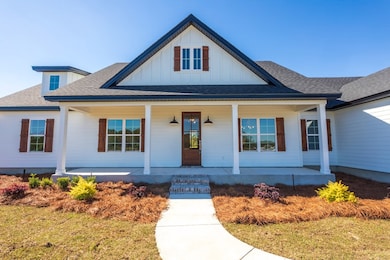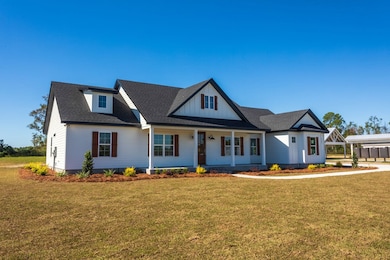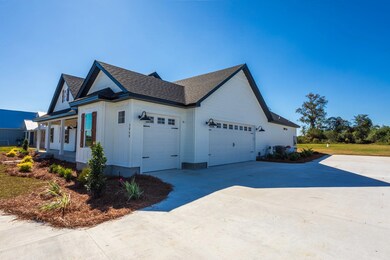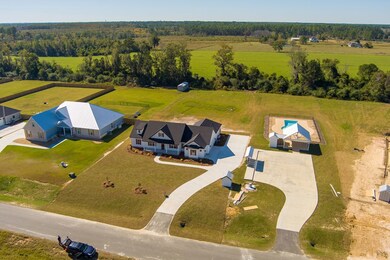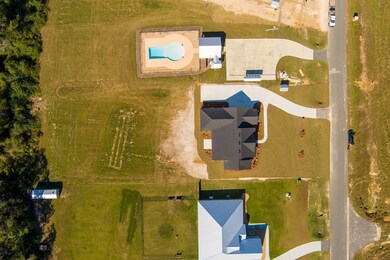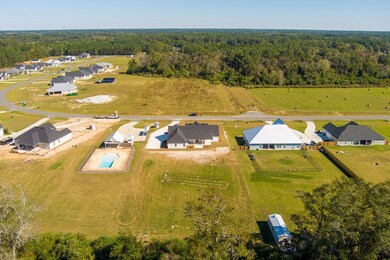3068 Mary Powell Way Hahira, GA 31632
Estimated payment $2,671/month
Highlights
- 1 Acre Lot
- Vaulted Ceiling
- Covered Patio or Porch
- Hahira Elementary School Rated A
- Community Pool
- Walk-In Pantry
About This Home
Stunning New Farmhouse by Owens Construction! This thoughtfully designed 4-bedroom, 2.5-bath home seamlessly blends modern comfort with classic farmhouse charm. Nestled on a generous 1-acre lot with no backyard neighbors, this home offers both privacy and picturesque views in one of the area's most desirable communities complete with a community pool and picnic area just a short stroll away. With 2,200 sq. ft of open living space, the interior impresses with a vaulted ceiling and exposed beam in the living room, a formal dining area, and stylish, high-quality finishes throughout. The gourmet kitchen is a true focal point, featuring granite countertops, a large island, stainless steel appliances, gas range with pot filler, abundant custom cabinetry, and an oversized walk-in butler's pantry, perfect for daily convenience. A spacious laundry room adds functionality and ease to your daily routine. The expansive master suite offers a tray ceiling, a large walk-in shower, separate vanities and two large walk-in closets—providing private, ample storage for both! Luxury vinyl plank flooring flows throughout the home, with beautifully tiled bathrooms and granite countertops in every space. Outdoor living is equally impressive with large covered front and back patios. The rear patio includes a gas outdoor kitchen and an eye-catching brick accent wall, ideal for entertaining. The oversized garage offers space for your golf cart to explore the scenic and welcoming neighborhood. Conveniently located near Moody AFB, I-75, Lowndes County schools, restaurants, and shopping, this home truly has it all! Pictures will be updated upon completion. Some of the pictures are from a previous home & colors/finishes will be different. Estimated completion date Fall 2025. COPY AND PAST LINK FOR A VIRTUAL TOUR:
Listing Agent
Live Oak Real Estate Services LLC Brokerage Phone: 3365878352 License #363874 Listed on: 07/10/2025
Home Details
Home Type
- Single Family
Est. Annual Taxes
- $289
Year Built
- Built in 2025
Lot Details
- 1 Acre Lot
- Lot Dimensions are 120 x 362 x 120 x 162
- Sprinkler System
HOA Fees
- $25 Monthly HOA Fees
Home Design
- Slab Foundation
- Architectural Shingle Roof
- Cement Siding
Interior Spaces
- 2,200 Sq Ft Home
- 1-Story Property
- Vaulted Ceiling
- Ceiling Fan
- Double Pane Windows
- Termite Clearance
- Laundry Room
Kitchen
- Walk-In Pantry
- Gas Range
- Microwave
- Dishwasher
Flooring
- Tile
- Luxury Vinyl Tile
Bedrooms and Bathrooms
- 4 Bedrooms
Parking
- Garage
- Garage Door Opener
Outdoor Features
- Covered Patio or Porch
Utilities
- Central Heating and Cooling System
- Well
- Septic Tank
Listing and Financial Details
- Assessor Parcel Number 0068 183
Community Details
Overview
- North Acres Subdivision
- On-Site Maintenance
Recreation
- Community Pool
Map
Home Values in the Area
Average Home Value in this Area
Property History
| Date | Event | Price | List to Sale | Price per Sq Ft |
|---|---|---|---|---|
| 07/10/2025 07/10/25 | Pending | -- | -- | -- |
| 07/10/2025 07/10/25 | For Sale | $499,900 | -- | $227 / Sq Ft |
Source: South Georgia MLS
MLS Number: 145532
- 3060 Mary Powell Way
- 3025 Mary Powell Way
- 6166 Val Del Rd
- 5917 Boyette Rd
- 5525 Val Del Rd
- 6484 Val Del Rd
- 955 E Main St
- 6295 Skipper Bridge Rd
- 900 E Main St
- 6374 Skipper Bridge Rd
- 5490 Serendipity Trail
- 601 E Stanfill St
- 601 Katherine Ln
- 1139 Hannah Dr
- 1159 Hannah Dr
- 1109 Hannah Dr
- 1105 Hannah Dr
- 1130 Hannah Dr
- 1101 Hannah Dr
- 627 Stagecoach Trail
