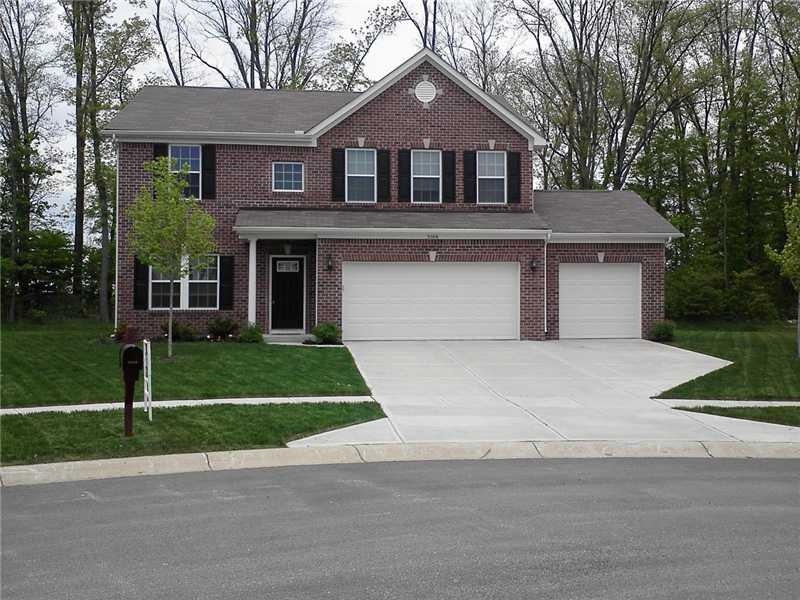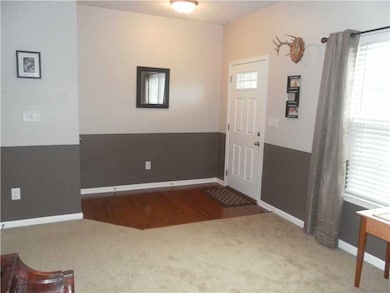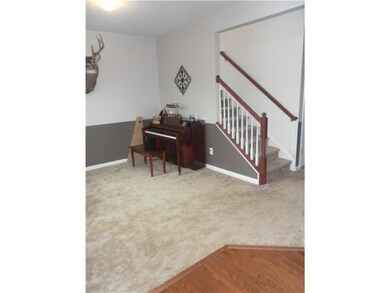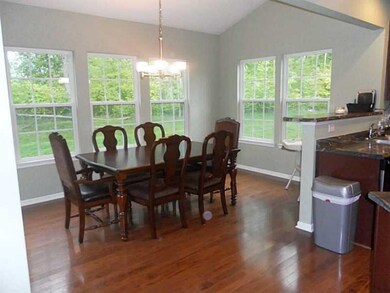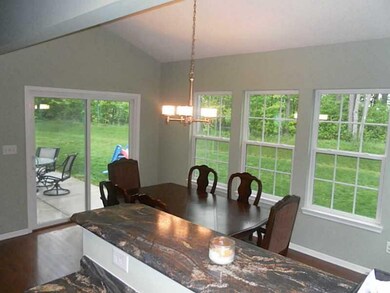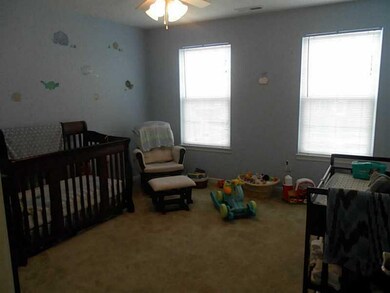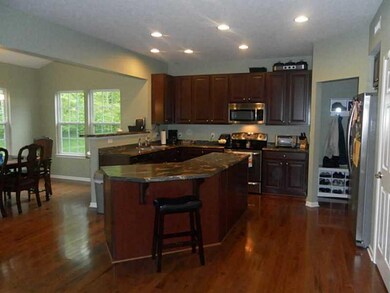
3068 Reflection Ct Greenwood, IN 46143
About This Home
As of June 2013Spacious and next to new. 9 Ft ceilings on main level. Gleaming hardwood fls in kit and morning room or sun room. Liv. rm could be used as formal dining room or den. Upgrades incl. extra padding under carpet, upper laundry rm, large mstr walk-in closet, mstr bath with waist high double sinks. Cherry cabinets in kit & baths. High definition counter top in kit. Pantry & stor. closet. 19x10 concrete patio overlooking private back yard. Located on cul-de-sac. Comm. walking paths, pool & park.
Last Agent to Sell the Property
Dale Joshlin
RE/MAX Centerstone License #RB14046213 Listed on: 05/03/2013
Last Buyer's Agent
David Brenton
DAVID BRENTON'S TEAM
Home Details
Home Type
- Single Family
Est. Annual Taxes
- $14
Year Built
- 2011
HOA Fees
- $24 per month
Additional Features
- Cul-De-Sac
- Heating System Uses Gas
Ownership History
Purchase Details
Home Financials for this Owner
Home Financials are based on the most recent Mortgage that was taken out on this home.Similar Homes in Greenwood, IN
Home Values in the Area
Average Home Value in this Area
Purchase History
| Date | Type | Sale Price | Title Company |
|---|---|---|---|
| Warranty Deed | -- | None Available |
Mortgage History
| Date | Status | Loan Amount | Loan Type |
|---|---|---|---|
| Open | $122,000 | New Conventional | |
| Closed | $164,217 | FHA |
Property History
| Date | Event | Price | Change | Sq Ft Price |
|---|---|---|---|---|
| 06/25/2025 06/25/25 | Pending | -- | -- | -- |
| 06/05/2025 06/05/25 | For Sale | $369,000 | +111.0% | $155 / Sq Ft |
| 06/28/2013 06/28/13 | Sold | $174,900 | -2.8% | $73 / Sq Ft |
| 05/03/2013 05/03/13 | For Sale | $179,900 | -- | $75 / Sq Ft |
Tax History Compared to Growth
Tax History
| Year | Tax Paid | Tax Assessment Tax Assessment Total Assessment is a certain percentage of the fair market value that is determined by local assessors to be the total taxable value of land and additions on the property. | Land | Improvement |
|---|---|---|---|---|
| 2024 | $3,119 | $298,000 | $45,000 | $253,000 |
| 2023 | $3,056 | $293,000 | $45,000 | $248,000 |
| 2022 | $2,692 | $258,500 | $39,500 | $219,000 |
| 2021 | $2,273 | $217,900 | $43,000 | $174,900 |
| 2020 | $2,198 | $209,500 | $43,000 | $166,500 |
| 2019 | $2,052 | $195,800 | $32,000 | $163,800 |
| 2018 | $1,873 | $185,100 | $24,000 | $161,100 |
| 2017 | $1,804 | $180,100 | $24,000 | $156,100 |
| 2016 | $1,696 | $169,600 | $24,000 | $145,600 |
| 2014 | $1,761 | $174,700 | $44,800 | $129,900 |
| 2013 | $1,761 | $176,100 | $44,800 | $131,300 |
Agents Affiliated with this Home
-
Pat Watkins

Seller's Agent in 2025
Pat Watkins
Mike Watkins Real Estate Group
(317) 698-9566
130 in this area
622 Total Sales
-
Christopher Watkins
C
Seller Co-Listing Agent in 2025
Christopher Watkins
Mike Watkins Real Estate Group
(317) 534-8485
89 in this area
358 Total Sales
-
Shaminder Kaur
S
Buyer's Agent in 2025
Shaminder Kaur
Highrise Realty LLC
1 in this area
4 Total Sales
-
D
Seller's Agent in 2013
Dale Joshlin
RE/MAX
-
D
Buyer's Agent in 2013
David Brenton
DAVID BRENTON'S TEAM
Map
Source: MIBOR Broker Listing Cooperative®
MLS Number: 21229966
APN: 41-02-36-033-009.000-047
- 585 Fireside Dr
- 621 Fireside Dr
- 387 Legacy Blvd
- 2992 Sentiment Ln
- 317 Legacy Blvd
- 2964 Sentiment Ln
- 2931 Sentiment Ln
- 630 Harmony Way
- 265 Gathering Ln
- 2833 Holiday Way
- 89 Kinnick Dr
- 215 Traditions Pass
- 2541 Riviera Place
- 561 Riviera Place
- 2746 Lanai Ln
- 2684 Lanai Ln
- 2584 Lanai Ln
- 2536 Lanai Ln
- 2945 Grand Ridge Dr
- 2867 Woods Edge Dr
