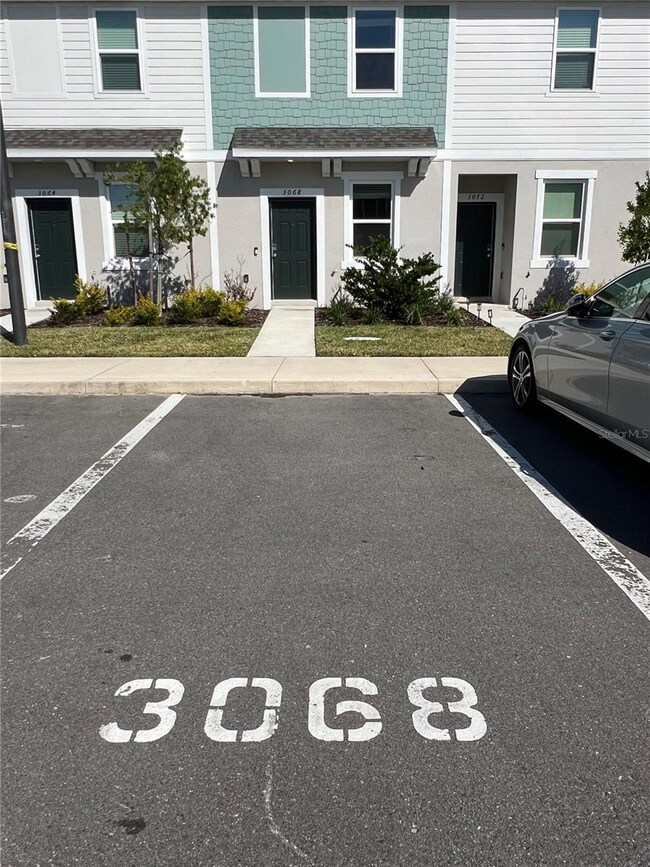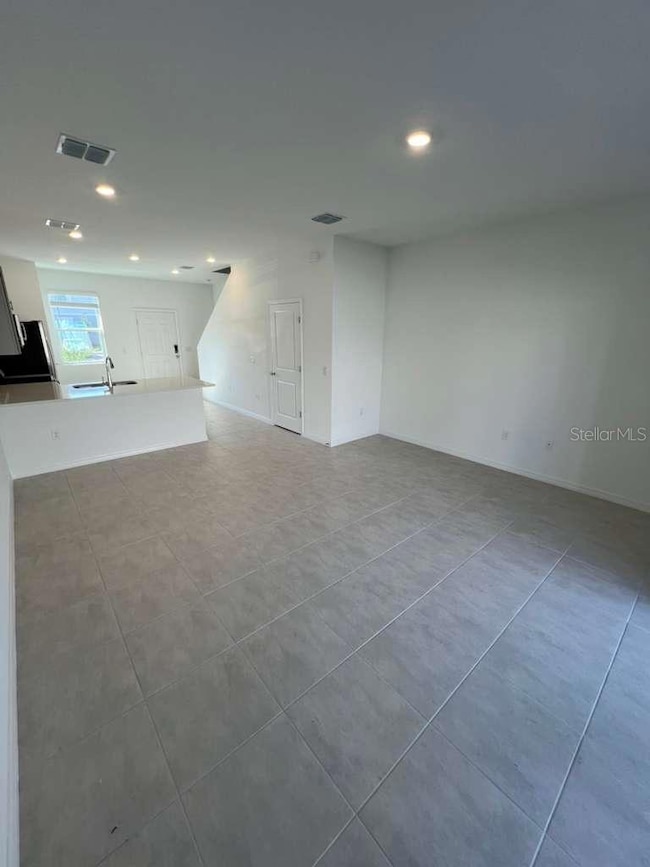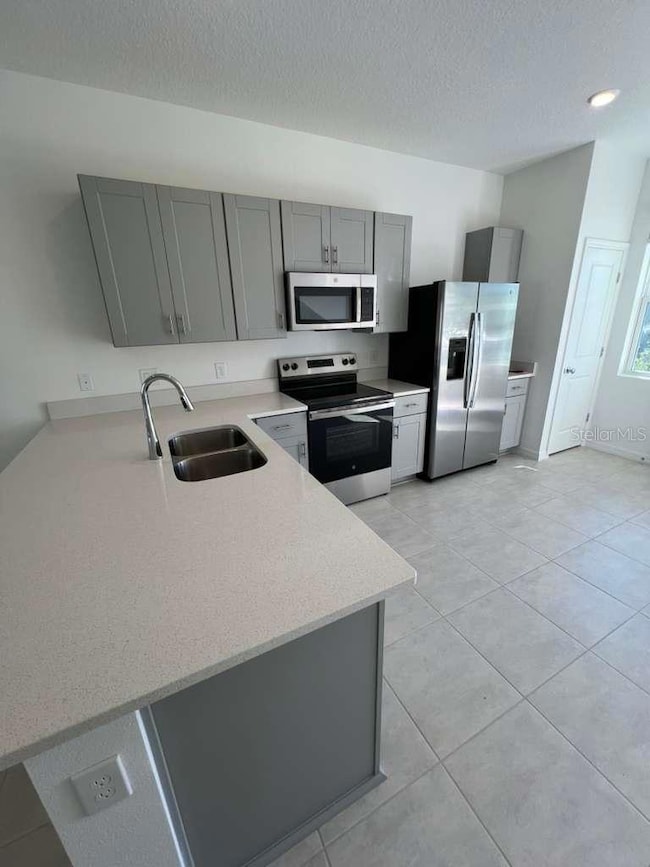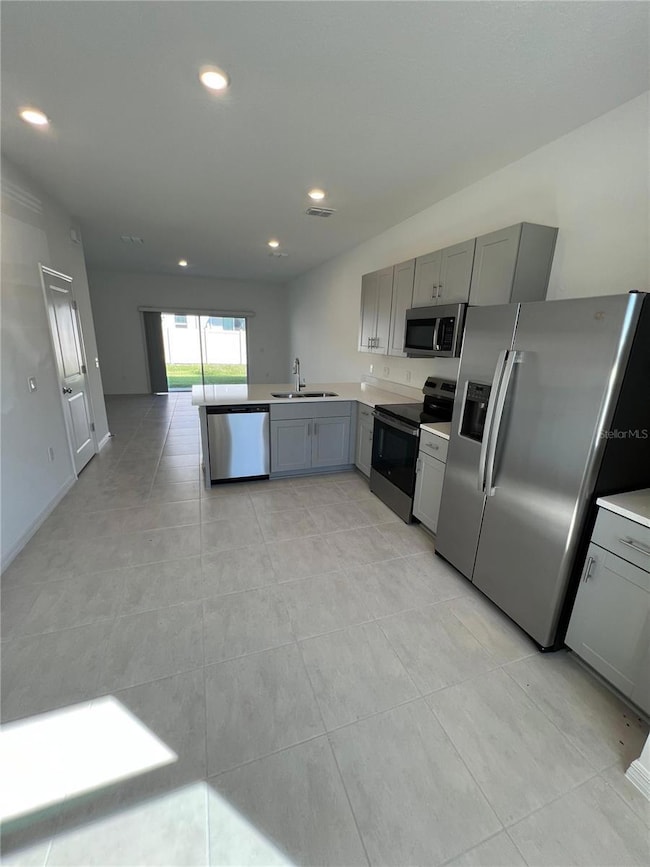3068 Skyline Loop Kissimmee, FL 34758
Highlights
- New Construction
- Stone Countertops
- Central Heating and Cooling System
- Open Floorplan
- Community Playground
- Combination Dining and Living Room
About This Home
Welcome to The Townhomes at Westview, where this rental home offers a unique combination of peace and proximity. Nestled in a community surrounded by Florida’s natural landscapes, residents enjoy a quiet and relaxed atmosphere without sacrificing access to everything Orlando is famous for. The townhome features a spacious, open-concept design with modern finishes and ample storage. Bedrooms are designed for comfort and privacy, while the main living areas provide the perfect setting for entertaining or simply relaxing at home. Large windows allow natural light to flow throughout the space, creating a bright and cheerful environment. Beyond the home itself, Westview offers exclusive resident amenities like a community pool and outdoor common areas. These spaces are ideal for enjoying the Florida sunshine, connecting with neighbors, or simply taking a break from the day-to-day. The location adds even more value. Just 20 miles from Downtown Orlando, the community provides quick access to major highways, shopping, restaurants, and entertainment. Families will appreciate being near local schools, while professionals benefit from the easy commute to Orlando’s business hubs. And, of course, the excitement of Disney, Universal, and other attractions is just a short drive away. This rental property is perfect for those seeking a balance of tranquility and convenience—a place to recharge while staying close to everything Central Florida has.
Listing Agent
EXP REALTY LLC Brokerage Phone: 888-883-8509 License #3447524 Listed on: 09/05/2025

Co-Listing Agent
EXP REALTY LLC Brokerage Phone: 888-883-8509 License #3501037
Townhouse Details
Home Type
- Townhome
Est. Annual Taxes
- $2,410
Year Built
- Built in 2025 | New Construction
Lot Details
- 1,372 Sq Ft Lot
Home Design
- Bi-Level Home
- Entry on the 2nd floor
Interior Spaces
- 1,372 Sq Ft Home
- Open Floorplan
- Combination Dining and Living Room
- Carpet
Kitchen
- Range Hood
- Microwave
- Dishwasher
- Stone Countertops
- Disposal
Bedrooms and Bathrooms
- 2 Bedrooms
Laundry
- Laundry on upper level
- Dryer
- Washer
Utilities
- Central Heating and Cooling System
- Thermostat
- Electric Water Heater
Listing and Financial Details
- Residential Lease
- Security Deposit $1,650
- Property Available on 10/28/25
- 12-Month Minimum Lease Term
- $75 Application Fee
- Assessor Parcel Number 28-27-16-933614-002670
Community Details
Overview
- Property has a Home Owners Association
- The Townhomes @ Westview Dean Garrow Castle Group Association, Phone Number (954) 792-6000
- Westview Pod A Ph 1B & 2 Subdivision
Recreation
- Community Playground
Pet Policy
- 1 Pet Allowed
- $350 Pet Fee
- Dogs and Cats Allowed
- Very small pets allowed
Map
Source: Stellar MLS
MLS Number: S5134014
APN: 28-27-16-933614-002670
- 3000 Skyline Loop
- 2996 Skyline Loop
- 2979 Skyline Loop
- 2975 Skyline Loop
- 2969 Skyline Loop
- 2965 Skyline Loop
- 2966 Skyline Loop
- 2962 Skyline Loop
- 2958 Skyline Loop
- 2954 Skyline Loop
- 2208 Portrait St
- Sherwood Plan at Westview - Aden South
- Saint Thomas Plan at Westview - Aden North 50'
- Elm Plan at Westview - Aden South
- Barbados Plan at Westview - Aden North 50'
- Spruce Plan at Westview - Aden South
- Marigold Plan at Westview - The Townhomes
- Holly Plan at Westview - Aden South
- Bermuda Plan at Westview - Aden North 50'
- Captiva Plan at Westview - Aden North 45'
- 3082 Skyline Loop
- 3030 Skyline Loop
- 3112 Skyline Loop
- 3045 Skyline Loop
- 3018 Skyline Loop
- 3014 Skyline Loop
- 3010 Skyline Lp
- 3128 Skyline Loop
- 3140 Skyline Loop
- 2618 Skyline Loop
- 2995 Skyline Loop
- 2980 Skyline Loop Unit 3085
- 5774 Le Marin Way
- 3132 Skyline Loop
- 2656 Skyline Loop
- 5746 Le Marin Way
- 2661 Skyline Loop
- 5821 Le Marin Way
- 3561 Mayfair St
- 3554 Mayfair St






