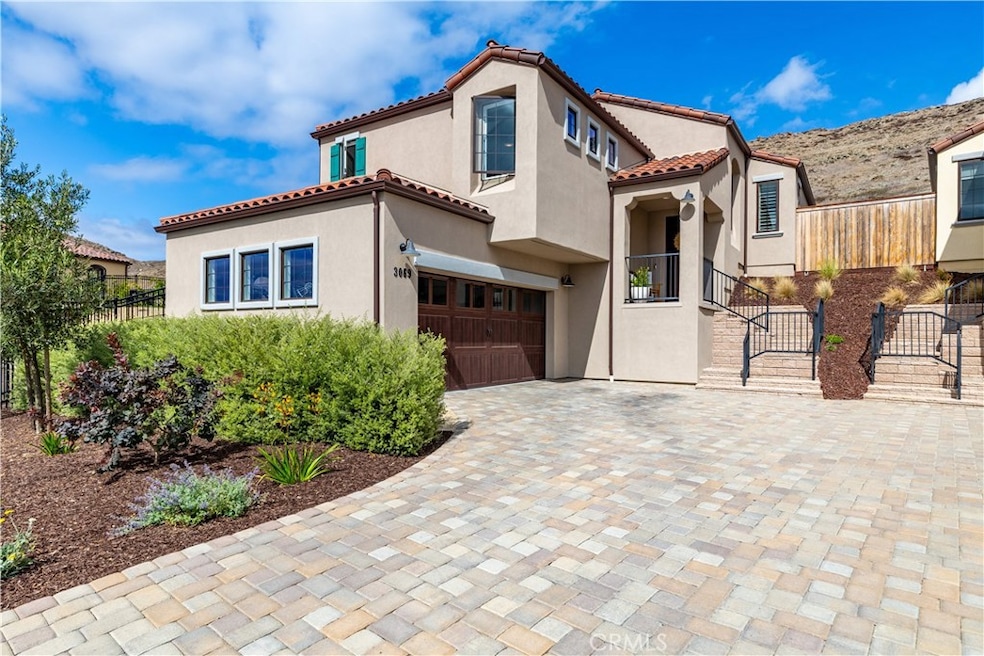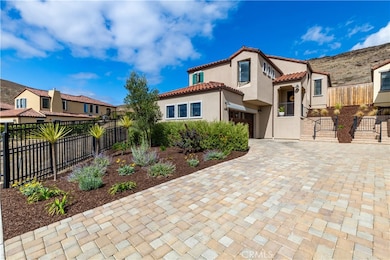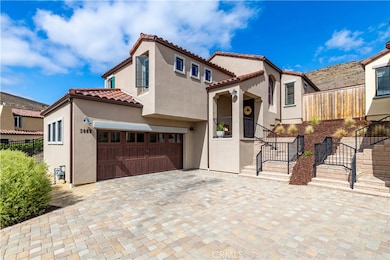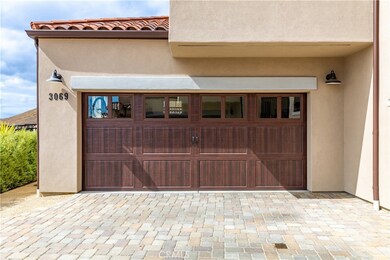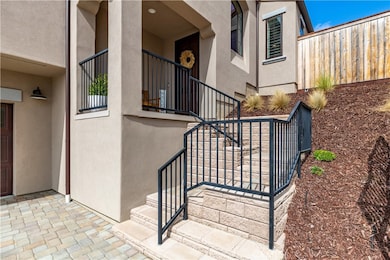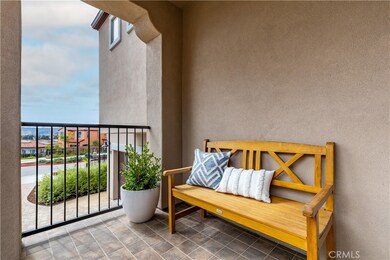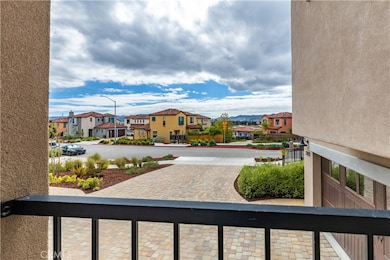3069 Arezzo Dr San Luis Obispo, CA 93401
Margarita NeighborhoodEstimated payment $7,269/month
Highlights
- Primary Bedroom Suite
- View of Trees or Woods
- Granite Countertops
- Laguna Middle School Rated A
- High Ceiling
- Breakfast Area or Nook
About This Home
Newly built in 2023 and located in the desirable Toscano neighborhood, this beautifully designed split-level home combines modern upgrades with thoughtful details throughout. Featuring 3 bedrooms and 3 bathrooms, the layout is both functional and inviting. Upstairs, you’ll find two bedrooms and bathrooms, including the spacious primary retreat with a walk-in closet and luxurious en suite complete with double sinks, a walk-in shower, and a private water closet. The open-concept kitchen seamlessly connects to the living and dining areas, offering upgraded cabinetry, granite countertops, a single basin sink, modern backsplash and stainless appliances including a gas range, microwave, and dishwasher. A breakfast counter and dining nook provide multiple spaces to gather. High ceilings and dual sliders fill the living space with natural light, while a cozy gas fireplace and stylish shutters add warmth and charm. Quality finishes run throughout the home, with tile, LVP, and upgraded carpet flooring. Downstairs offers another bedroom, full bath, 2 car garage and laundry room with counter space. Additional highlights include Nest thermostat, Schlage keyless entry, under-staircase storage, and upgraded window treatments - Herman Miller in the primary suite and motorized dual-function treatments in the guest bedrooms. Situated on a premium end-unit lot backing to open space, this home is set in an ideal central location minutes to Downtown San Luis Obispo. A recent professional landscaping refresh enhances the front yard’s curb appeal, while nearby hiking trails, parks, and schools make it a Central Coast dream!
Listing Agent
RE/MAX Parkside Real Estate Brokerage Phone: 805-610-3595 License #01784326 Listed on: 10/01/2025

Home Details
Home Type
- Single Family
Est. Annual Taxes
- $10,802
Year Built
- Built in 2023
Lot Details
- 4,632 Sq Ft Lot
- Back and Front Yard
HOA Fees
- $76 Monthly HOA Fees
Parking
- 2 Car Attached Garage
- Up Slope from Street
Property Views
- Woods
- Hills
- Neighborhood
Home Design
- Split Level Home
- Entry on the 1st floor
- Turnkey
- Planned Development
Interior Spaces
- 1,897 Sq Ft Home
- 2-Story Property
- High Ceiling
- Gas Fireplace
- Family Room Off Kitchen
- Living Room with Fireplace
- Laundry Room
Kitchen
- Breakfast Area or Nook
- Open to Family Room
- Eat-In Kitchen
- Breakfast Bar
- Gas Range
- Microwave
- Dishwasher
- Kitchen Island
- Granite Countertops
Flooring
- Carpet
- Tile
- Vinyl
Bedrooms and Bathrooms
- 3 Main Level Bedrooms
- Primary Bedroom Suite
- Walk-In Closet
- Granite Bathroom Countertops
- Dual Vanity Sinks in Primary Bathroom
- Private Water Closet
- Walk-in Shower
Schools
- San Luis Obispo High School
Utilities
- Forced Air Heating and Cooling System
- Natural Gas Connected
Additional Features
- Exterior Lighting
- Suburban Location
Listing and Financial Details
- Tax Lot 39
- Assessor Parcel Number 053027004
Community Details
Overview
- Toscano HOA, Phone Number (805) 466-6275
- Mark IV HOA
- San Luis Obispo Subdivision
- Maintained Community
- Foothills
Recreation
- Hiking Trails
- Bike Trail
Security
- Resident Manager or Management On Site
Map
Home Values in the Area
Average Home Value in this Area
Tax History
| Year | Tax Paid | Tax Assessment Tax Assessment Total Assessment is a certain percentage of the fair market value that is determined by local assessors to be the total taxable value of land and additions on the property. | Land | Improvement |
|---|---|---|---|---|
| 2025 | $10,802 | $997,015 | $468,180 | $528,835 |
| 2024 | $3,030 | $977,466 | $459,000 | $518,466 |
| 2023 | $3,030 | $273,778 | $126,678 | $147,100 |
| 2022 | $1,314 | $124,195 | $124,195 | $0 |
| 2021 | $1,293 | $121,760 | $121,760 | $0 |
| 2020 | $754 | $71,025 | $71,025 | $0 |
Property History
| Date | Event | Price | List to Sale | Price per Sq Ft |
|---|---|---|---|---|
| 11/03/2025 11/03/25 | Price Changed | $1,199,900 | -2.4% | $633 / Sq Ft |
| 10/20/2025 10/20/25 | Price Changed | $1,229,000 | -1.7% | $648 / Sq Ft |
| 10/01/2025 10/01/25 | For Sale | $1,250,000 | -- | $659 / Sq Ft |
Purchase History
| Date | Type | Sale Price | Title Company |
|---|---|---|---|
| Grant Deed | $958,500 | First American Title |
Mortgage History
| Date | Status | Loan Amount | Loan Type |
|---|---|---|---|
| Open | $862,480 | New Conventional |
Source: California Regional Multiple Listing Service (CRMLS)
MLS Number: NS25228865
APN: 053-027-004
- 3072 Arezzo Dr
- 362 Calle Lupita
- 489 Bluerock Dr
- 3057 S Higuera St Unit 111
- 3057 S Higuera St Unit 166
- 234 Via la Paz
- 3395 S Higuera St Unit 50
- 2994 S Higuera St Unit 10
- 3059 Rockview Place
- 3249 Broad St
- 3335 Broad St Unit 12
- 3335 Broad St Unit 15
- 2475 Victoria Ave Unit 406
- 864 Lawrence Dr
- 2730 Mcmillan Ave
- 145 South St Unit a44
- 145 South St Unit A28
- 145 South St Unit A21
- 145 South St Unit A41
- 145 South St Unit A-27
- 259 Bridge St
- 903 Lawrence Dr Unit 903 Lawrence
- 791 Orcutt Rd
- 955 Humbert Ave Unit 955
- 2120 Santa Barbara Ave
- 3110 Duncan Rd
- 1334 Ella St
- 475-497 Marsh St
- 980 Islay St Unit 980
- 3554 Ranch House Rd
- 564 Higuera St
- 3217 Johnson Ave Unit 24
- 849 Higuera St
- 1704 Tonini Dr
- 1533 El Tigre Ct Unit G
- 11343 Los Osos Valley Rd
- 1527 Royal Way Unit 4
- 1527 Royal Way Unit 4
- 1555 Eto Cir
- 59 Chorro St Unit Main
