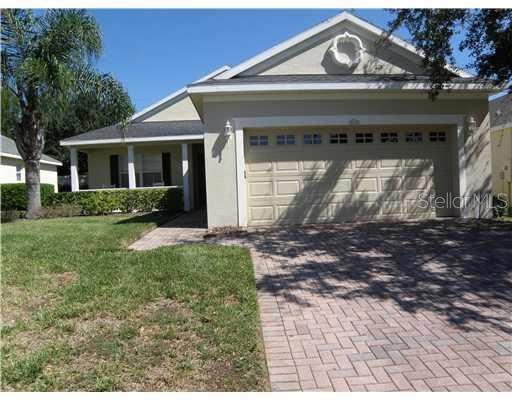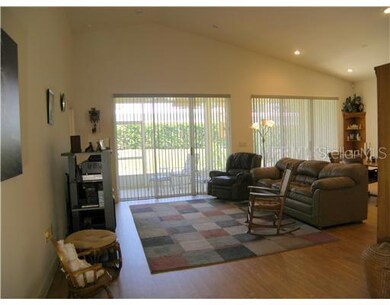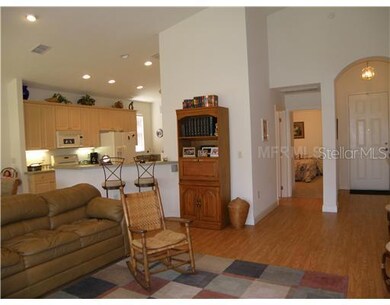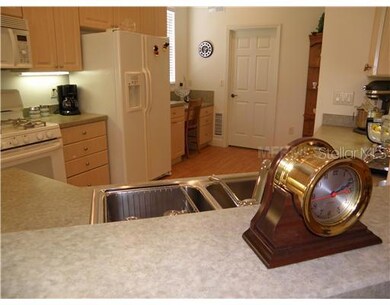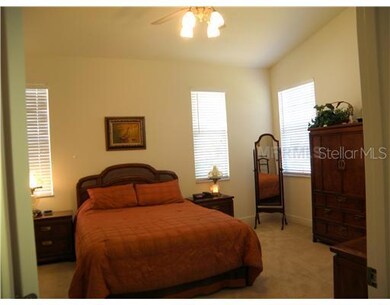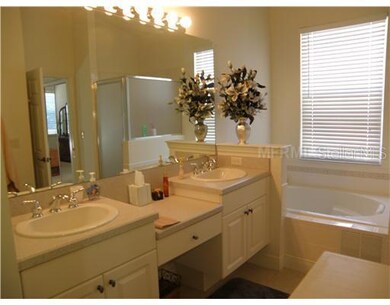
3069 Pinnacle Ct Clermont, FL 34711
Summit Greens NeighborhoodEstimated Value: $321,000 - $349,000
Highlights
- Golf Course Community
- Senior Community
- Open Floorplan
- Fitness Center
- Gated Community
- Contemporary Architecture
About This Home
As of May 2012Active With Contract! Lower Price Higher Value! Desiree model enlarged by 131 sq. ft. The open floor plan is roomier in every direction with more closet/storage space and endless new possibilities! Leading with the paver drive way, to the inviting front porch,once inside, note the unusual wood-looking tiled floor and cathedral ceilinged Great Room. Kitchen upgrades include 42" cabinets w/crown molding, enlarged pantry, pull-out drawers, built-in desk. The flow from the Dining and Living Rooms, to the Master Bedroom suite is uninterrupted. The Master Bathroom is a luxury spa. The large lanai provides for restful privacy. The long list of small and large improvements include ceiling and under cabinet lights, surround sound wiring, TV jacks, and more, creating a wonderful living environment. Summit Greens is an outstanding well maintained gated community in the newly revitalized City of Clermont northwest of Orlando. Enjoy the beautiful clubhouse, unique indoor-outdoor pool, gym, fitness instruction, knee-friendly tennis courts, golf course, softball field even shuffleboard. You can be as active or as quiet as you like. There are social events, charity dinner dances, theatrical productions, organized trips, numerous clubs, classes and other activities. Shopping, restaurants, state-of-the-art medical facilities and multiplex movie house are within minutes. Orlando and the theme parks are about a 30-minute drive; the International Airport and beaches on each coast are easy drives. Come see!
Home Details
Home Type
- Single Family
Est. Annual Taxes
- $1,480
Year Built
- Built in 2002
Lot Details
- 6,155 Sq Ft Lot
- Street terminates at a dead end
- Private Lot
HOA Fees
- $278 Monthly HOA Fees
Parking
- 2 Car Attached Garage
- Bathroom In Garage
- Garage Door Opener
Home Design
- Contemporary Architecture
- Slab Foundation
- Shingle Roof
- Block Exterior
- Stucco
Interior Spaces
- 1,634 Sq Ft Home
- Open Floorplan
- Cathedral Ceiling
- Ceiling Fan
- Blinds
- Entrance Foyer
- Family Room Off Kitchen
- Combination Dining and Living Room
- Den
- Inside Utility
- Laundry in unit
- Attic
Kitchen
- Convection Oven
- Range with Range Hood
- Recirculated Exhaust Fan
- Microwave
- Dishwasher
- Disposal
Flooring
- Carpet
- Ceramic Tile
- Vinyl
Bedrooms and Bathrooms
- 2 Bedrooms
- Split Bedroom Floorplan
- Walk-In Closet
- 2 Full Bathrooms
Home Security
- Security System Owned
- Fire and Smoke Detector
Utilities
- Central Heating and Cooling System
- Heat Pump System
- Heating System Uses Natural Gas
- Underground Utilities
- Gas Water Heater
- Cable TV Available
Additional Features
- Reclaimed Water Irrigation System
- Mobile Home Model is Desiree
Listing and Financial Details
- Visit Down Payment Resource Website
- Tax Lot 03600
- Assessor Parcel Number 16-22-26-190000003600
Community Details
Overview
- Senior Community
- Association fees include ground maintenance, private road, recreational facilities, security
- Summit Greens Ph 1 Subdivision
- Association Owns Recreation Facilities
- The community has rules related to deed restrictions
Recreation
- Golf Course Community
- Tennis Courts
- Recreation Facilities
- Shuffleboard Court
- Fitness Center
- Community Pool
Security
- Security Service
- Gated Community
Ownership History
Purchase Details
Home Financials for this Owner
Home Financials are based on the most recent Mortgage that was taken out on this home.Purchase Details
Home Financials for this Owner
Home Financials are based on the most recent Mortgage that was taken out on this home.Similar Homes in Clermont, FL
Home Values in the Area
Average Home Value in this Area
Purchase History
| Date | Buyer | Sale Price | Title Company |
|---|---|---|---|
| Bouligny Edwin J | $130,000 | Brokers Title Longwood I Llc | |
| Meier William C | $154,200 | -- |
Mortgage History
| Date | Status | Borrower | Loan Amount |
|---|---|---|---|
| Open | Bouligny Edwin J | $104,000 | |
| Previous Owner | Meier William C | $56,000 | |
| Previous Owner | Meier William C | $82,000 |
Property History
| Date | Event | Price | Change | Sq Ft Price |
|---|---|---|---|---|
| 07/07/2014 07/07/14 | Off Market | $130,000 | -- | -- |
| 05/11/2012 05/11/12 | Sold | $130,000 | 0.0% | $80 / Sq Ft |
| 03/26/2012 03/26/12 | Pending | -- | -- | -- |
| 10/09/2010 10/09/10 | For Sale | $130,000 | -- | $80 / Sq Ft |
Tax History Compared to Growth
Tax History
| Year | Tax Paid | Tax Assessment Tax Assessment Total Assessment is a certain percentage of the fair market value that is determined by local assessors to be the total taxable value of land and additions on the property. | Land | Improvement |
|---|---|---|---|---|
| 2025 | $1,830 | $160,860 | -- | -- |
| 2024 | $1,830 | $160,860 | -- | -- |
| 2023 | $1,830 | $151,640 | $0 | $0 |
| 2022 | $1,840 | $147,230 | $0 | $0 |
| 2021 | $1,732 | $142,945 | $0 | $0 |
| 2020 | $1,712 | $140,972 | $0 | $0 |
| 2019 | $1,737 | $137,803 | $0 | $0 |
| 2018 | $1,656 | $135,234 | $0 | $0 |
| 2017 | $1,621 | $132,453 | $0 | $0 |
| 2016 | $1,605 | $129,729 | $0 | $0 |
| 2015 | $1,641 | $128,828 | $0 | $0 |
| 2014 | $1,597 | $127,806 | $0 | $0 |
Map
Source: Stellar MLS
MLS Number: O5009864
APN: 16-22-26-1900-000-03600
- 3083 Pinnacle Ct
- 3008 Pinnacle Ct
- 4 Apache Cir
- 15840 Sr 50 Unit 142
- 15840 Sr 50 Unit 86
- 15840 State Route 50 Unit 225
- 15840 State Route 50
- 1124 Hidden Bluff
- 15628 Hidden Lake Cir
- 15840 State Road 50 Unit 184
- 15840 State Road 50 Unit 54
- 15840 State Road 50 Unit 213
- 15840 State Road 50 Unit 176
- 236 Apache Cir
- 235 Apache Cir
- 1180 Mesa Verde Ct
- 14220 Goodings Ln
- 15925 Summit Ct
- 993 Everest St
- 15837 Hidden Lake Cir
- 3069 Pinnacle Ct
- 3071 Pinnacle Ct
- 3065 Pinnacle Ct
- 3075 Pinnacle Ct
- 3061 Pinnacle Ct
- 3079 Pinnacle Ct
- 3068 Pinnacle Ct
- 3059 Pinnacle Ct
- 3072 Pinnacle Ct
- 3064 Pinnacle Ct
- 3076 Pinnacle Ct
- 15628 Carriage Hill Ct
- 3055 Pinnacle Ct
- 3060 Pinnacle Ct
- 15640 Carriage Hill Ct
- 3080 Pinnacle Ct
- 3087 Pinnacle Ct
- 3056 Pinnacle Ct
- 3053 Cedar Bluff
- 3084 Pinnacle Ct
